4236 E Comstock Drive, Gilbert, AZ 85296
Local realty services provided by:ERA Four Feathers Realty, L.C.
4236 E Comstock Drive,Gilbert, AZ 85296
$1,150,000
- 5 Beds
- 5 Baths
- 4,000 sq. ft.
- Single family
- Pending
Listed by:amy peterson
Office:exp realty
MLS#:6930238
Source:ARMLS
Price summary
- Price:$1,150,000
- Price per sq. ft.:$287.5
About this home
Where kids play in the parks, neighbors gather by the silos, and every day feels like home - this is Morrison Ranch.
Set in the heart of Morrison Ranch, this stunning two-story sits just steps from the greenbelts, community parks, and stocked fishing lake. It's the kind of neighborhood everyone wants and the home you dream about.
From the moment you arrive, the striking curb appeal makes a statement with gorgeous mature manicured landscaping, 4-car garage with extended paver driveway. Inside, you'll find designer touches throughout - iron doors off the gathering room, remodeled upgrades, beautiful custom light fixtures, and meticulous care in every detail. Vaulted ceilings, large open floorplan designed for gathering and entertaining. The open kitchen is as functional as it is stylish, with butler's pantry, beautiful white cabinetry, extended counter space to host everything from busy weeknight dinners to holiday gatherings.
First floor has a large bedroom with full bath and backyard access making it perfect for guests. Large loft upstairs for all your teens with 4 additional bedrooms.
The resort backyard has been perfectly designed for low-maintenance, year-round living. Travertine pavers, lush turf, a sparkling pool for Arizona's sunny days, and a cozy fire pit seating area that's ready for crisp fall nights. It's your own private retreat, built to be enjoyed in every season.
When you live here, you're not just buying a homeyou're stepping into the Morrison Ranch lifestyle. And homes like this? They don't come around often.
Contact an agent
Home facts
- Year built:2017
- Listing ID #:6930238
- Updated:October 07, 2025 at 10:43 PM
Rooms and interior
- Bedrooms:5
- Total bathrooms:5
- Full bathrooms:4
- Half bathrooms:1
- Living area:4,000 sq. ft.
Heating and cooling
- Heating:Electric
Structure and exterior
- Year built:2017
- Building area:4,000 sq. ft.
- Lot area:0.21 Acres
Schools
- High school:Highland High School
- Middle school:Greenfield Junior High School
- Elementary school:Greenfield Elementary School
Utilities
- Water:City Water
Finances and disclosures
- Price:$1,150,000
- Price per sq. ft.:$287.5
- Tax amount:$3,320
New listings near 4236 E Comstock Drive
- New
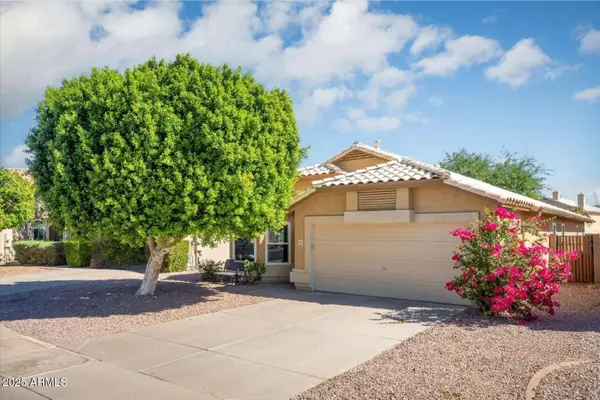 $515,000Active3 beds 2 baths1,655 sq. ft.
$515,000Active3 beds 2 baths1,655 sq. ft.149 S Quartz Street, Gilbert, AZ 85296
MLS# 6930257Listed by: CONGRESS REALTY, INC. - New
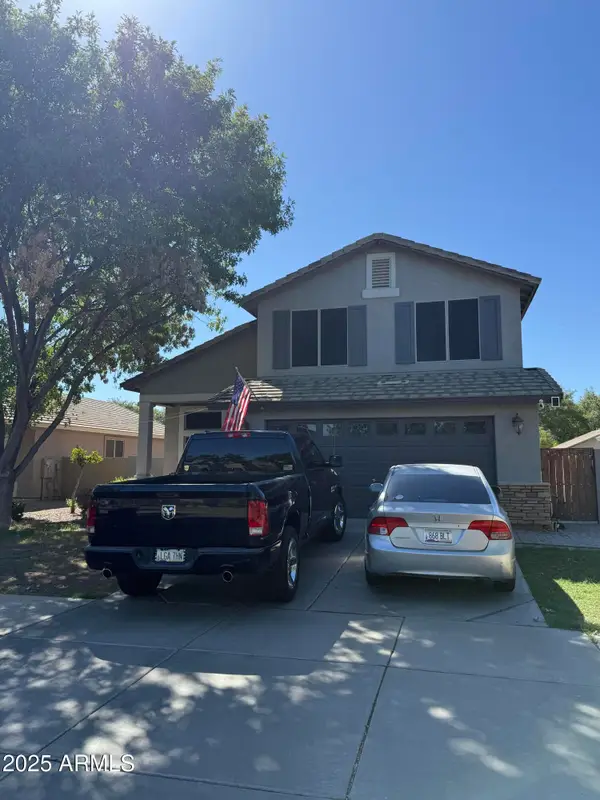 $540,000Active4 beds 3 baths2,127 sq. ft.
$540,000Active4 beds 3 baths2,127 sq. ft.3751 E Park Avenue, Gilbert, AZ 85234
MLS# 6930188Listed by: SERHANT. - New
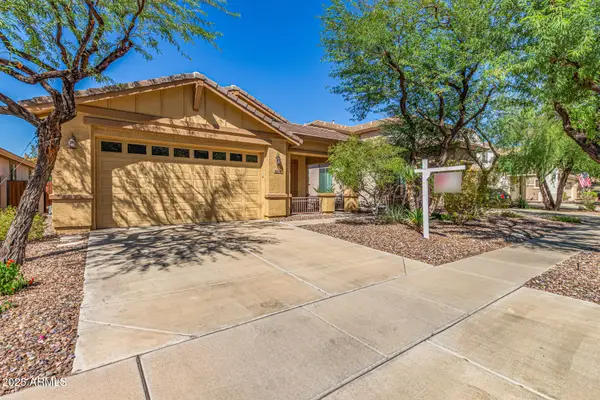 $440,000Active3 beds 2 baths1,625 sq. ft.
$440,000Active3 beds 2 baths1,625 sq. ft.4448 E Melrose Street, Gilbert, AZ 85297
MLS# 6930125Listed by: HOMESMART - New
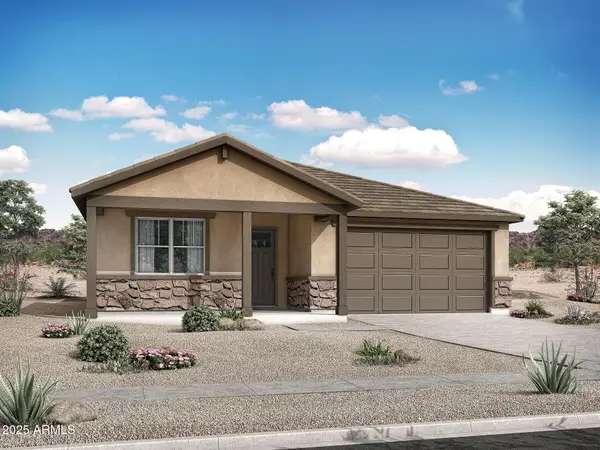 $504,850Active3 beds 2 baths2,232 sq. ft.
$504,850Active3 beds 2 baths2,232 sq. ft.4061 W Brenley Drive, San Tan Valley, AZ 85144
MLS# 6930127Listed by: MATTAMY ARIZONA, LLC - New
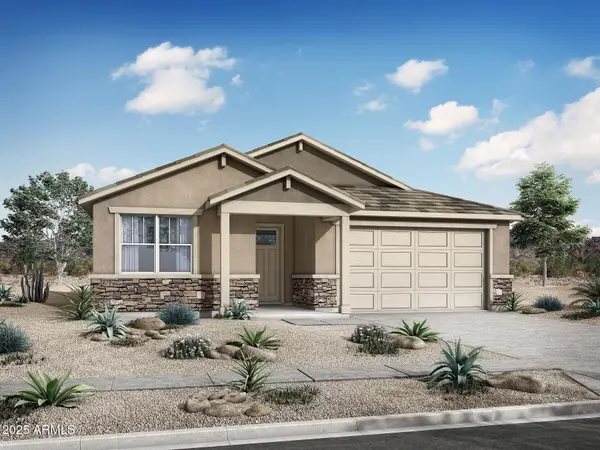 $546,410Active4 beds 3 baths2,344 sq. ft.
$546,410Active4 beds 3 baths2,344 sq. ft.4073 W Brenley Drive, San Tan Valley, AZ 85144
MLS# 6930132Listed by: MATTAMY ARIZONA, LLC - New
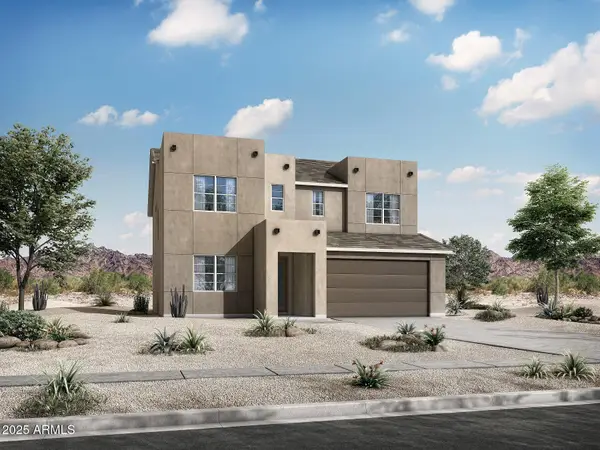 $569,999Active4 beds 3 baths2,653 sq. ft.
$569,999Active4 beds 3 baths2,653 sq. ft.34445 N Tenaza Drive, San Tan Valley, AZ 85144
MLS# 6930135Listed by: MATTAMY ARIZONA, LLC - New
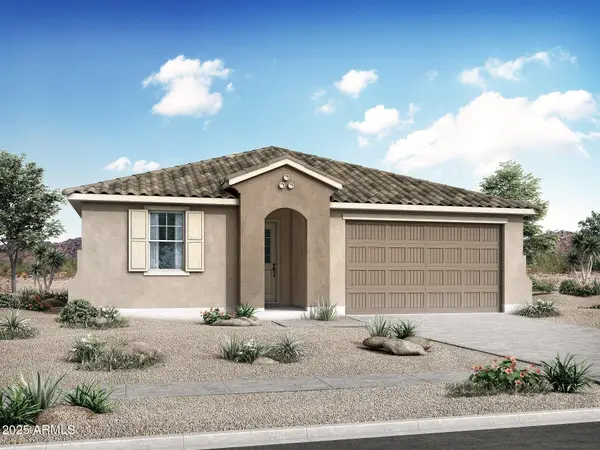 $496,850Active3 beds 2 baths2,232 sq. ft.
$496,850Active3 beds 2 baths2,232 sq. ft.4087 W Brenley Drive, San Tan Valley, AZ 85144
MLS# 6930141Listed by: MATTAMY ARIZONA, LLC - New
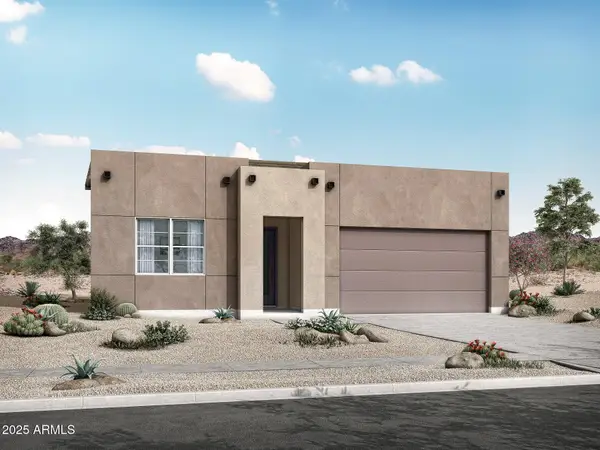 $506,350Active3 beds 2 baths2,232 sq. ft.
$506,350Active3 beds 2 baths2,232 sq. ft.4099 W Brenley Drive, San Tan Valley, AZ 85144
MLS# 6930147Listed by: MATTAMY ARIZONA, LLC 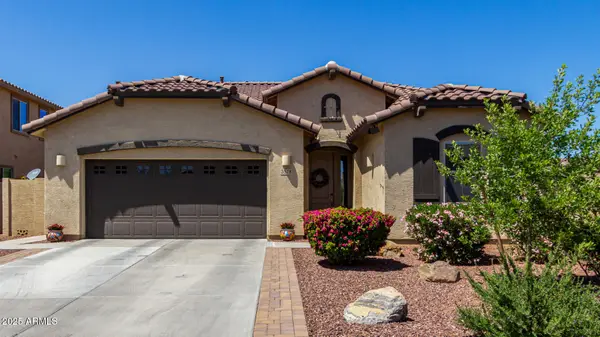 $515,000Pending3 beds 3 baths2,206 sq. ft.
$515,000Pending3 beds 3 baths2,206 sq. ft.3578 E Walnut Road, Gilbert, AZ 85298
MLS# 6930077Listed by: MY HOME GROUP REAL ESTATE
