4273 E John Street, Gilbert, AZ 85295
Local realty services provided by:ERA Brokers Consolidated
Listed by: beth bell
Office: fulton home sales corporation
MLS#:6920397
Source:ARMLS
Price summary
- Price:$797,400
- Price per sq. ft.:$313.94
- Monthly HOA dues:$195
About this home
This beautiful Textiler with loft is 2540 sf and has 4 bedrooms and 3.5 baths. It has an upstairs bedroom and bathroom adjacent to a large multipurpose loft, perfect for a teen room play area, mini gym for workouts, aerobics, dance, etc. the possibilities are endless! This home is beautifully appointed upgraded kitchen quartz on an oversized island. Beautiful upgraded cabinets complete this showplace kitchen. Upgraded luxury vinyl plank tile flooring and a 16' atrium door complete this beautiful living area. The master bath provides a Spa Shower. You'll love the modern upgrades throughout. The home features two-tone paint for a designer touch, along with window coverings and ceiling fans installed for added comfort and convenience. Move in with peace mind knowing the come with a full builder warranty. Don't miss this incredible opportunity to own a professionally finished, never- live- home. This home must be seen to be appreciated.
Contact an agent
Home facts
- Year built:2025
- Listing ID #:6920397
- Updated:February 19, 2026 at 07:50 PM
Rooms and interior
- Bedrooms:4
- Total bathrooms:3
- Full bathrooms:3
- Living area:2,540 sq. ft.
Heating and cooling
- Cooling:Ceiling Fan(s), ENERGY STAR Qualified Equipment, Programmable Thermostat
- Heating:ENERGY STAR Qualified Equipment, Natural Gas
Structure and exterior
- Year built:2025
- Building area:2,540 sq. ft.
- Lot area:0.13 Acres
Schools
- High school:Williams Field High School
- Middle school:Cooley Middle School
- Elementary school:Gateway Pointe Elementary
Utilities
- Water:City Water
Finances and disclosures
- Price:$797,400
- Price per sq. ft.:$313.94
- Tax amount:$635 (2024)
New listings near 4273 E John Street
- New
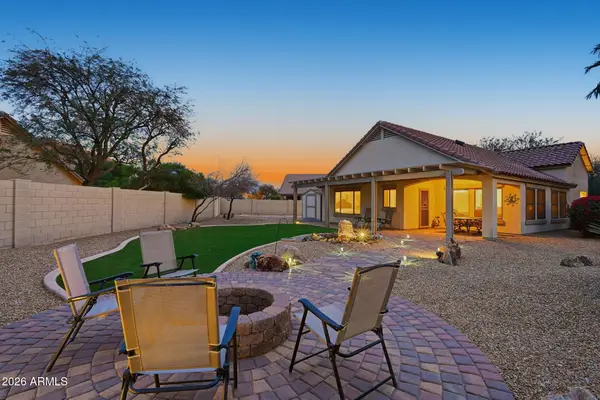 $475,000Active3 beds 2 baths1,611 sq. ft.
$475,000Active3 beds 2 baths1,611 sq. ft.4383 S Coachhouse Court, Gilbert, AZ 85297
MLS# 6986622Listed by: RE/MAX SOLUTIONS - New
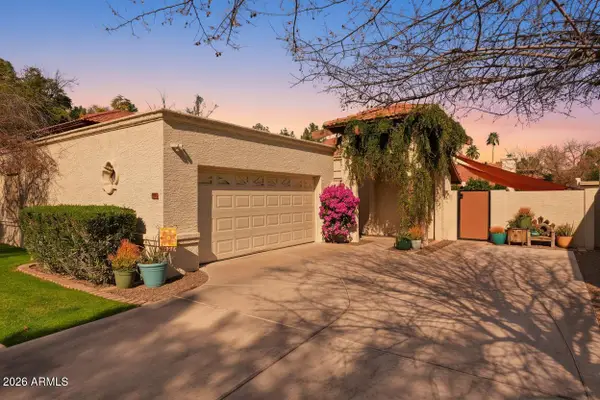 $489,999Active3 beds 2 baths1,587 sq. ft.
$489,999Active3 beds 2 baths1,587 sq. ft.270 E Kroll Drive, Gilbert, AZ 85234
MLS# 6986636Listed by: EXP REALTY - New
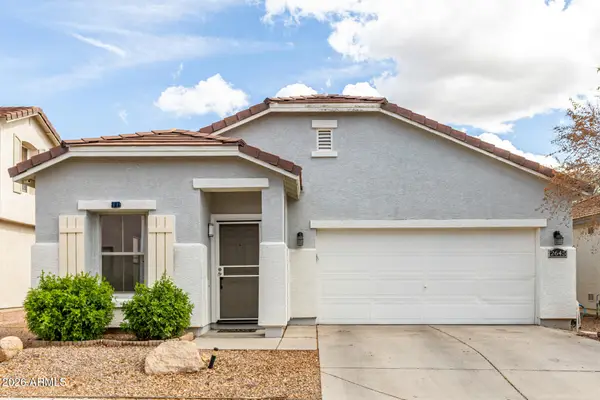 $429,000Active3 beds 2 baths1,357 sq. ft.
$429,000Active3 beds 2 baths1,357 sq. ft.2645 S Southwind Drive, Gilbert, AZ 85295
MLS# 6986661Listed by: WEST USA REALTY - New
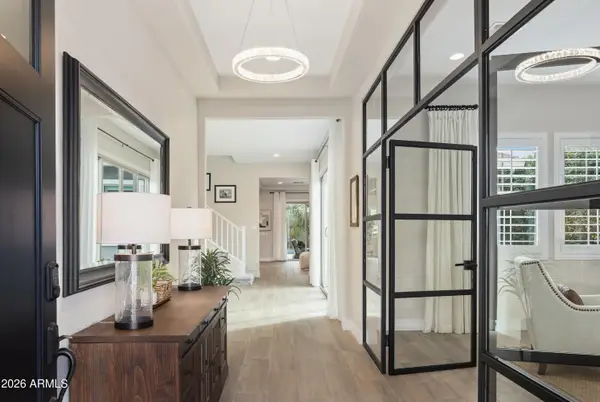 $1,650,000Active6 beds 5 baths4,801 sq. ft.
$1,650,000Active6 beds 5 baths4,801 sq. ft.3743 E Arabian Drive, Gilbert, AZ 85296
MLS# 6986604Listed by: RETSY - New
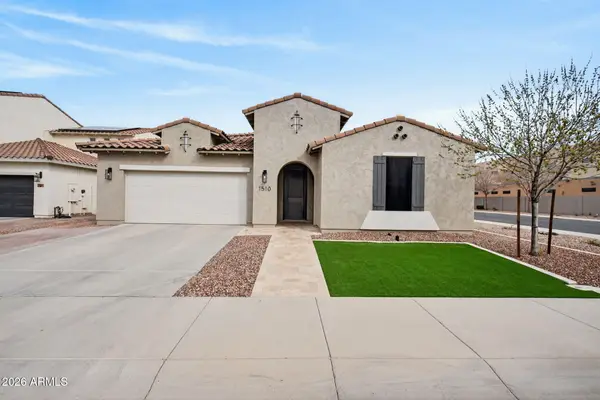 $750,000Active4 beds 3 baths2,547 sq. ft.
$750,000Active4 beds 3 baths2,547 sq. ft.1510 E Canary Drive, Gilbert, AZ 85297
MLS# 6986519Listed by: HOMESMART - New
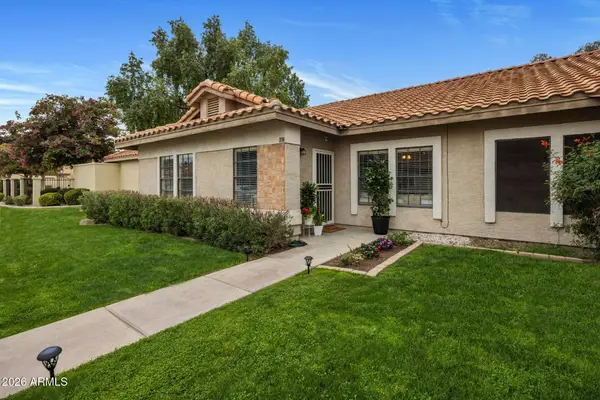 $420,000Active3 beds 2 baths1,360 sq. ft.
$420,000Active3 beds 2 baths1,360 sq. ft.338 N Heritage Drive, Gilbert, AZ 85234
MLS# 6986560Listed by: HOMESMART - New
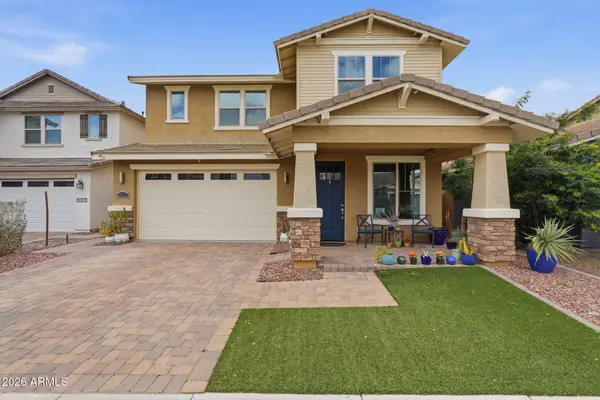 $759,000Active5 beds 4 baths3,456 sq. ft.
$759,000Active5 beds 4 baths3,456 sq. ft.5012 S Girard Street, Gilbert, AZ 85298
MLS# 6986488Listed by: HOMESMART - New
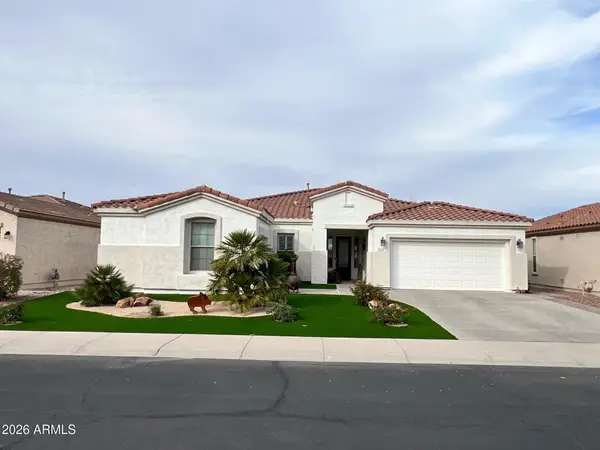 $739,000Active3 beds 3 baths2,405 sq. ft.
$739,000Active3 beds 3 baths2,405 sq. ft.4122 E Azalea Drive, Gilbert, AZ 85298
MLS# 6986428Listed by: LISTED SIMPLY - New
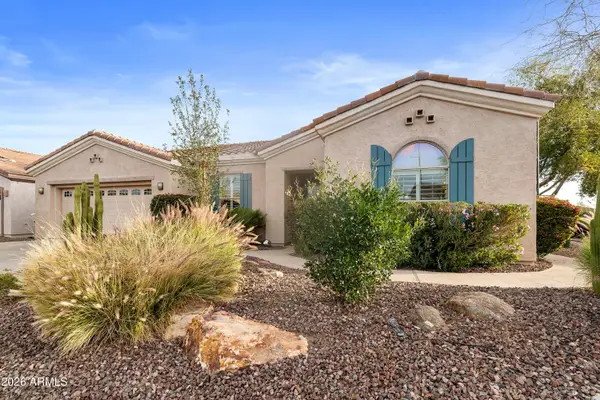 $824,000Active3 beds 3 baths2,551 sq. ft.
$824,000Active3 beds 3 baths2,551 sq. ft.4292 E Carob Drive, Gilbert, AZ 85298
MLS# 6986308Listed by: COLDWELL BANKER REALTY - New
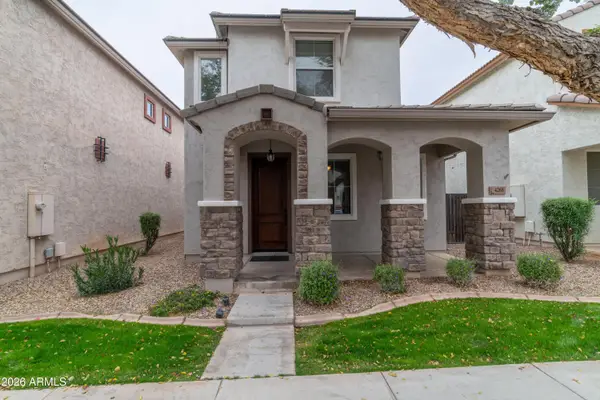 $419,990Active3 beds 3 baths1,486 sq. ft.
$419,990Active3 beds 3 baths1,486 sq. ft.4268 E Oakland Street, Gilbert, AZ 85295
MLS# 6986211Listed by: REAL BROKER

