4310 E Austin Drive, Gilbert, AZ 85296
Local realty services provided by:ERA Four Feathers Realty, L.C.
4310 E Austin Drive,Gilbert, AZ 85296
$685,000
- 4 Beds
- 3 Baths
- 2,376 sq. ft.
- Single family
- Active
Listed by:sinan zakaria
Office:listed simply
MLS#:6916758
Source:ARMLS
Price summary
- Price:$685,000
- Price per sq. ft.:$288.3
- Monthly HOA dues:$80
About this home
Built in 2023 by Lennar and barely lived in, this beautifully maintained 4-bedroom, 3-bathroom home offers the perfect blend of modern comfort, family functionality, and an unbeatable location. Situated on a premium corner lot that backs onto a scenic greenbelt, the home offers added privacy and a peaceful setting, with direct access to walking paths. Inside, you'll find a bright, open-concept layout with stylish finishes, energy-efficient construction, and smart technology throughout—including CAT 5 cabling in every room for seamless connectivity. The epoxy-coated garage floors add a sleek, functional touch, ideal for both storage and everyday use.
Located in Warner Meadows, one of Gilbert's most sought-after master-planned communities, residents enjoy access to top-notch amenities, including a community pool, playgrounds, and expansive green spaces. The neighborhood is quiet and welcoming, boasting a strong sense of community and offering easy access to top-rated schools within the highly acclaimed Gilbert School District. Consistently ranked as one of the safest cities in Arizona, Gilbert offers an unmatched quality of lifeand this move-in ready home is your opportunity to be part of it.
Contact an agent
Home facts
- Year built:2023
- Listing ID #:6916758
- Updated:September 09, 2025 at 03:13 PM
Rooms and interior
- Bedrooms:4
- Total bathrooms:3
- Full bathrooms:3
- Living area:2,376 sq. ft.
Heating and cooling
- Cooling:Ceiling Fan(s), ENERGY STAR Qualified Equipment
- Heating:ENERGY STAR Qualified Equipment
Structure and exterior
- Year built:2023
- Building area:2,376 sq. ft.
- Lot area:0.17 Acres
Schools
- High school:Highland High School
- Middle school:Highland Jr High School
- Elementary school:Settlers Point Elementary
Utilities
- Water:City Water
Finances and disclosures
- Price:$685,000
- Price per sq. ft.:$288.3
- Tax amount:$767 (2024)
New listings near 4310 E Austin Drive
- New
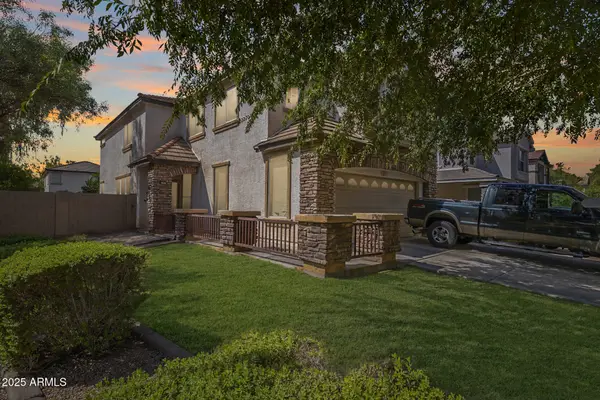 $570,000Active5 beds 3 baths2,543 sq. ft.
$570,000Active5 beds 3 baths2,543 sq. ft.4063 E Betsy Court, Gilbert, AZ 85296
MLS# 6916772Listed by: MY HOME GROUP REAL ESTATE - New
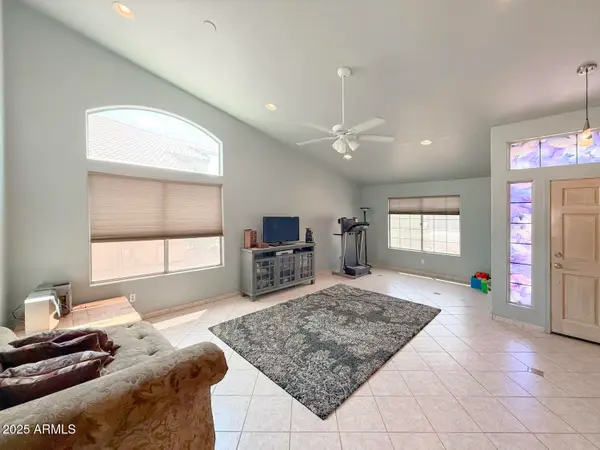 $575,000Active4 beds 2 baths1,960 sq. ft.
$575,000Active4 beds 2 baths1,960 sq. ft.1426 E San Remo Avenue, Gilbert, AZ 85234
MLS# 6916740Listed by: BLONDIE WOLFE & ASSOCIATES - New
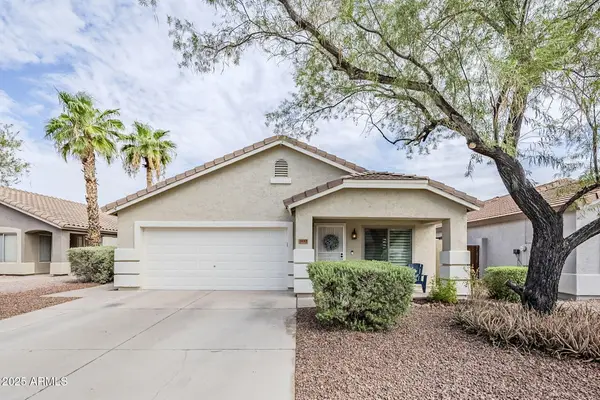 $585,000Active3 beds 2 baths1,702 sq. ft.
$585,000Active3 beds 2 baths1,702 sq. ft.3112 E Millbrae Lane, Gilbert, AZ 85234
MLS# 6916747Listed by: CITIEA - New
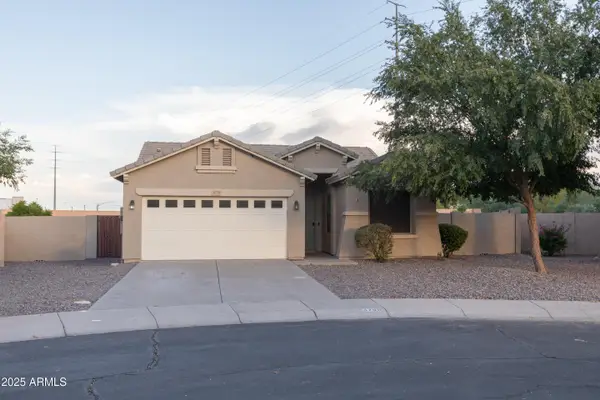 $600,000Active3 beds 2 baths1,691 sq. ft.
$600,000Active3 beds 2 baths1,691 sq. ft.4759 S Granite Street, Gilbert, AZ 85297
MLS# 6916599Listed by: MY HOME GROUP REAL ESTATE - Open Wed, 8am to 7pmNew
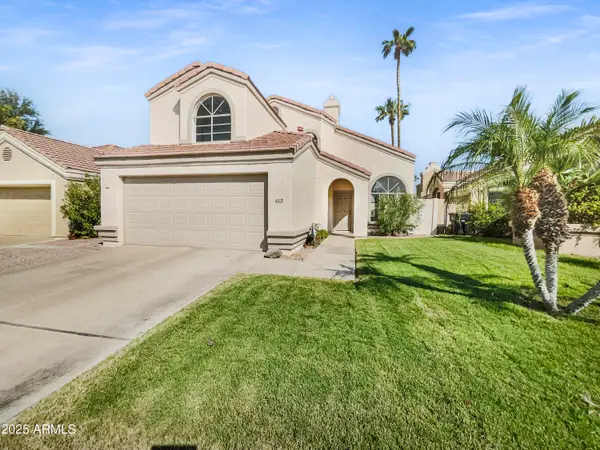 $641,000Active3 beds 3 baths1,946 sq. ft.
$641,000Active3 beds 3 baths1,946 sq. ft.413 S Lake Mirage Drive, Gilbert, AZ 85233
MLS# 6916513Listed by: OPENDOOR BROKERAGE, LLC - Open Fri, 1 to 4pmNew
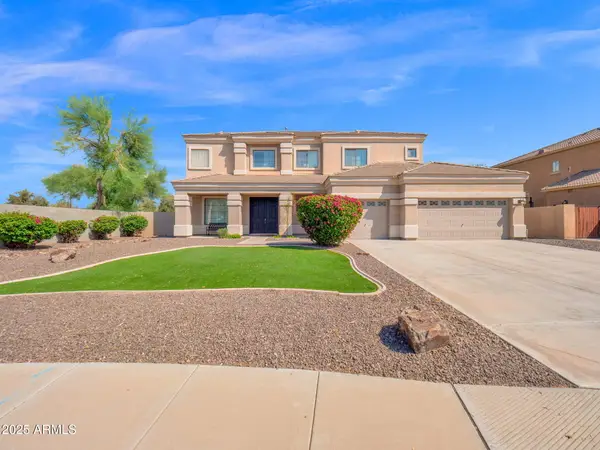 $940,000Active6 beds 3 baths3,657 sq. ft.
$940,000Active6 beds 3 baths3,657 sq. ft.28 E Joseph Way, Gilbert, AZ 85295
MLS# 6916184Listed by: KELLER WILLIAMS REALTY PHOENIX - New
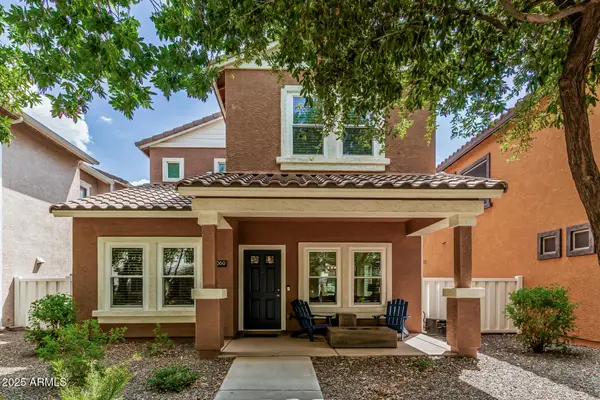 $485,000Active3 beds 3 baths1,321 sq. ft.
$485,000Active3 beds 3 baths1,321 sq. ft.3060 E Summerset Street, Gilbert, AZ 85296
MLS# 6916092Listed by: EXP REALTY - New
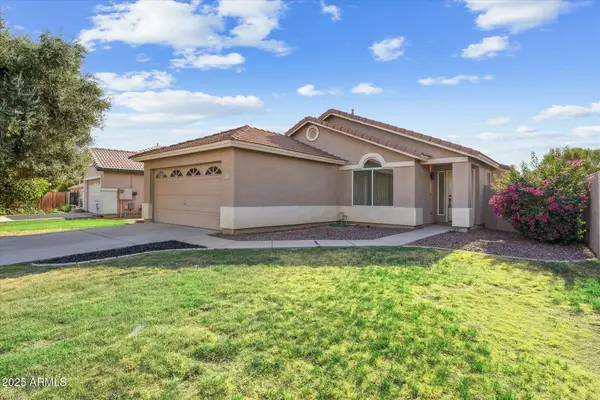 $495,000Active4 beds 2 baths1,489 sq. ft.
$495,000Active4 beds 2 baths1,489 sq. ft.4099 E Libra Avenue, Gilbert, AZ 85234
MLS# 6916062Listed by: VISIONS COMPANIES REALTY - Open Thu, 2 to 5pmNew
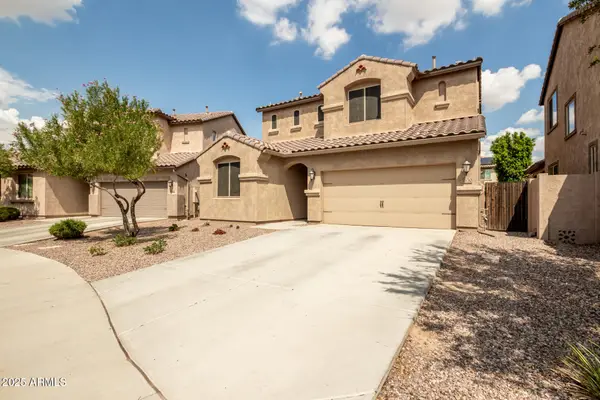 $620,000Active4 beds 3 baths2,394 sq. ft.
$620,000Active4 beds 3 baths2,394 sq. ft.3630 E Rakestraw Lane, Gilbert, AZ 85298
MLS# 6916022Listed by: MY HOME GROUP REAL ESTATE
