4310 E Jasper Drive, Gilbert, AZ 85296
Local realty services provided by:HUNT Real Estate ERA
4310 E Jasper Drive,Gilbert, AZ 85296
$368,000
- 3 Beds
- 3 Baths
- 1,576 sq. ft.
- Single family
- Active
Listed by: cassandra j mueller
Office: good oak real estate
MLS#:6914820
Source:ARMLS
Price summary
- Price:$368,000
- Price per sq. ft.:$233.5
- Monthly HOA dues:$90
About this home
Located near Arizona State University Polytechnic Campus and Grand Canyon University Eastmark Campus, this Gilbert Gem offers both convenience and comfort! Featuring 3 bedrooms plus a den and 2.5 bathrooms, this home provides a versatile floor plan in a prime location close to shopping, dining, and entertainment. The entry level includes a spacious den or office, a convenient half bath, and access to the 2-car garage. On the main level, you'll find a stylish kitchen with granite countertops, a comfortable living room, two well-sized bedrooms, and a full secondary bath. The top floor is dedicated to the primary suite, complete with a large walk-in closet and an additional office nook—perfect for remote work or relaxation. The location can't be beat, Target, World Market, Starbucks, and a brand-new In-N-Out Burger are just steps away. You're also only two miles from Epicenter, home to local favorites like Matt's Big Breakfast, the Mission (coming soon), and Buck & Rider. Fry's grocery store is within three miles, and quick access to Loop 202 makes commuting throughout the Valley simple.
Contact an agent
Home facts
- Year built:2004
- Listing ID #:6914820
- Updated:November 15, 2025 at 06:13 PM
Rooms and interior
- Bedrooms:3
- Total bathrooms:3
- Full bathrooms:2
- Half bathrooms:1
- Living area:1,576 sq. ft.
Heating and cooling
- Cooling:Ceiling Fan(s), Programmable Thermostat
- Heating:Electric
Structure and exterior
- Year built:2004
- Building area:1,576 sq. ft.
- Lot area:0.02 Acres
Schools
- High school:Higley High School
- Middle school:Cooley Middle School
- Elementary school:Gateway Pointe Elementary
Utilities
- Water:City Water
Finances and disclosures
- Price:$368,000
- Price per sq. ft.:$233.5
- Tax amount:$1,051 (2024)
New listings near 4310 E Jasper Drive
- New
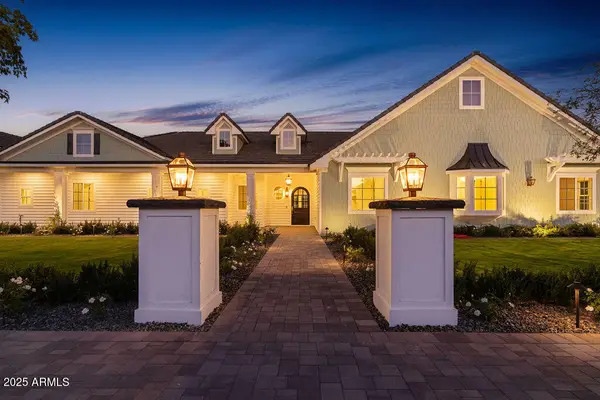 $3,500,000Active4 beds 4 baths4,172 sq. ft.
$3,500,000Active4 beds 4 baths4,172 sq. ft.2495 E Superstition Drive, Gilbert, AZ 85297
MLS# 6947662Listed by: BALBOA REALTY, LLC - New
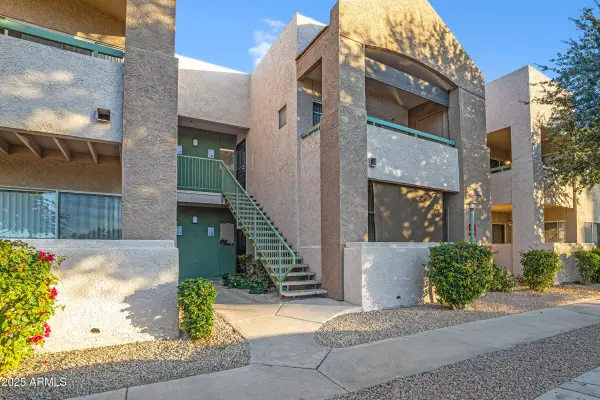 $235,000Active1 beds 1 baths694 sq. ft.
$235,000Active1 beds 1 baths694 sq. ft.1295 N Ash Street #123, Gilbert, AZ 85233
MLS# 6945978Listed by: RE/MAX FINE PROPERTIES - Open Sat, 10am to 12pmNew
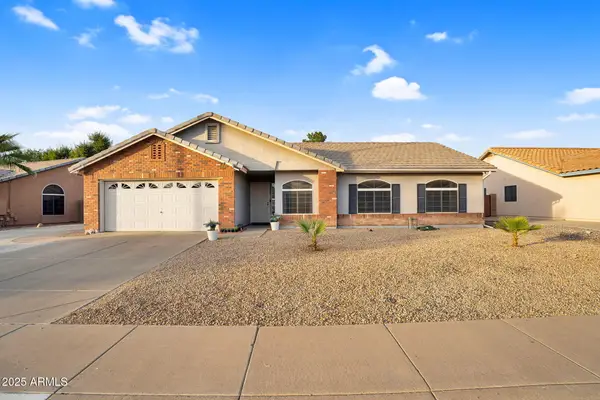 $500,000Active3 beds 2 baths1,432 sq. ft.
$500,000Active3 beds 2 baths1,432 sq. ft.3058 E Erie Street, Gilbert, AZ 85295
MLS# 6946139Listed by: AFFINITY HOME ASSETS LLC - Open Sat, 11am to 2pmNew
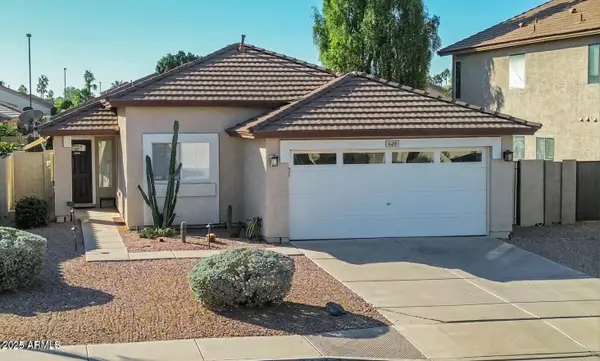 $475,000Active3 beds 2 baths1,350 sq. ft.
$475,000Active3 beds 2 baths1,350 sq. ft.629 E Redondo Drive, Gilbert, AZ 85296
MLS# 6946367Listed by: HOMESMART - New
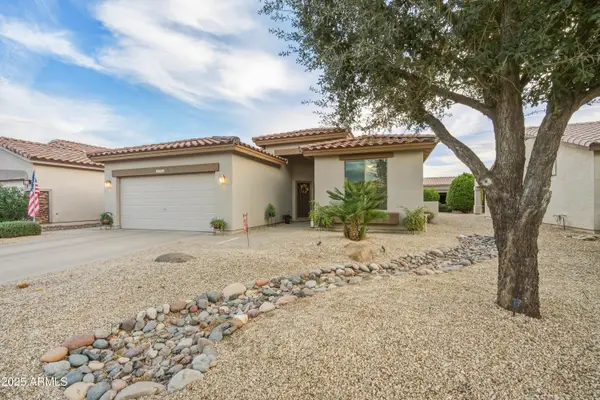 $460,000Active2 beds 2 baths1,437 sq. ft.
$460,000Active2 beds 2 baths1,437 sq. ft.4701 E Nightingale Lane, Gilbert, AZ 85298
MLS# 6946392Listed by: REALTY85 - New
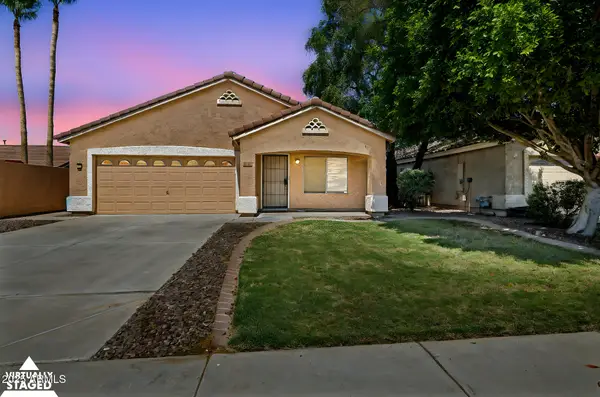 $499,000Active3 beds 2 baths1,702 sq. ft.
$499,000Active3 beds 2 baths1,702 sq. ft.1156 N San Benito Drive, Gilbert, AZ 85234
MLS# 6946458Listed by: REALTY ONE GROUP - New
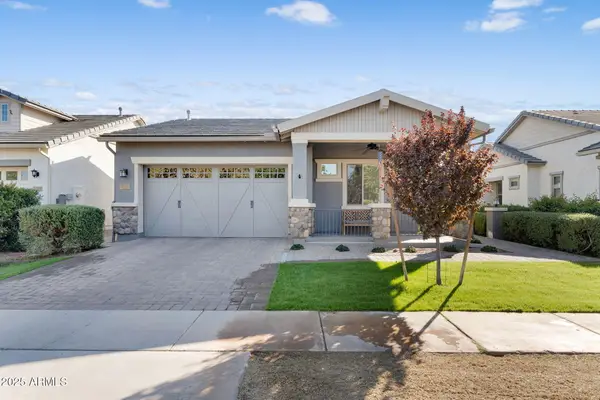 $675,000Active3 beds 3 baths2,070 sq. ft.
$675,000Active3 beds 3 baths2,070 sq. ft.3155 E Austin Drive, Gilbert, AZ 85296
MLS# 6946646Listed by: RE/MAX SIGNATURE - Open Sat, 10am to 2pmNew
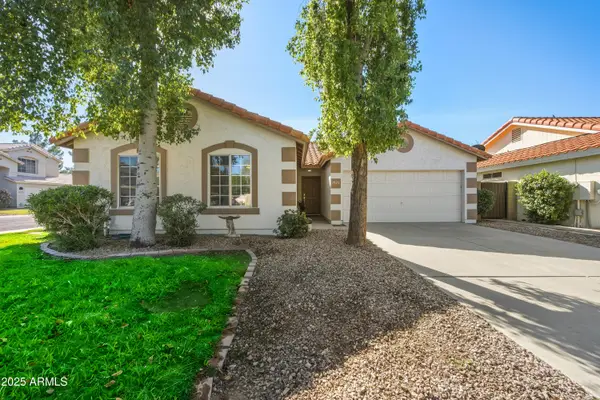 $440,000Active3 beds 2 baths1,488 sq. ft.
$440,000Active3 beds 2 baths1,488 sq. ft.1925 E Cortez Drive, Gilbert, AZ 85234
MLS# 6946716Listed by: REALTY ONE GROUP - New
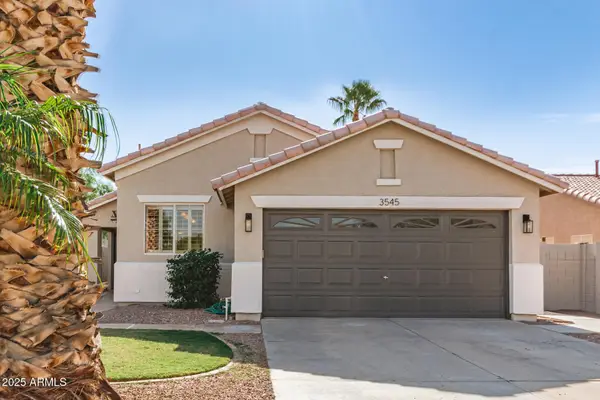 $425,000Active3 beds 2 baths1,352 sq. ft.
$425,000Active3 beds 2 baths1,352 sq. ft.3545 E Thunderheart Trail, Gilbert, AZ 85297
MLS# 6946914Listed by: LONG REALTY UNLIMITED - New
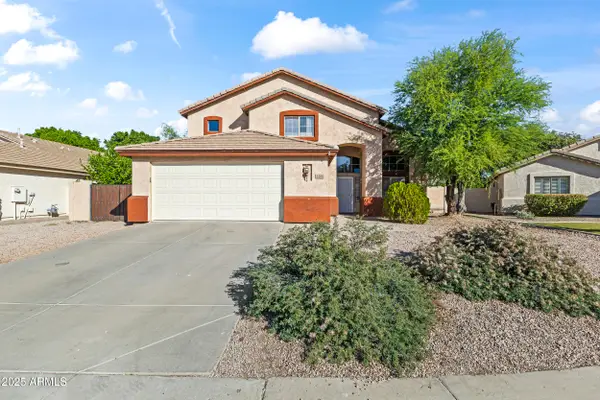 $640,000Active4 beds 3 baths2,341 sq. ft.
$640,000Active4 beds 3 baths2,341 sq. ft.1166 E Stottler Drive, Gilbert, AZ 85296
MLS# 6947054Listed by: EXP REALTY
