4352 E Santa Fe Court, Gilbert, AZ 85297
Local realty services provided by:ERA Brokers Consolidated
4352 E Santa Fe Court,Gilbert, AZ 85297
$869,900
- 4 Beds
- 3 Baths
- 3,119 sq. ft.
- Single family
- Active
Listed by: kevin j stark
Office: realty one group
MLS#:6927816
Source:ARMLS
Price summary
- Price:$869,900
- Price per sq. ft.:$278.9
- Monthly HOA dues:$116.33
About this home
Single-level Power Ranch stunner with 3-car garage, courtyard entry, and a resort backyard. Bright, open great room centers on a fireplace; separate living/dining adds flex for entertaining. Chef's kitchen features granite counters, large island with seating, abundant cabinetry, and a sunny breakfast nook. Private primary suite opens to the yard and includes dual vanities, soaking tub, and walk-in closet. Brand new outdoor living shines: pebble-finish pool with water features, heated spa, covered patio, gazebo, and misting system—perfect for Arizona summers. Enjoy Power Ranch Community which offers lakes, pools, trails, and parks. The amenities are great, plus a move-in-ready home with heavy-lift updates and care already done for you. A bright breakfast nook completes the picture with its cheerful vibe. The primary suite is a true retreat, with direct access to the backyard and picture windows framing serene views. Its spa-inspired ensuite invites relaxation with a soaking tub, dual vanities, and a spacious walk-in closet. And the backyard? A paradise all its own. Whether lounging under the covered patio, soaking in the heated spa, or enjoying the sparkling pool with cascading water features, every moment feels like a getaway. Add in a gazebo for shaded afternoons and golden sunset views that never disappoint, making this outdoor haven built to impress. Beyond your door, the community spoils you with a lake, a sparkling pool, and so much more. This isn't just a home, it's a lifestyle brimming with beauty, comfort, and endless enjoyment. Hurry! Your dream oasis is waiting for you!
Contact an agent
Home facts
- Year built:2005
- Listing ID #:6927816
- Updated:February 14, 2026 at 03:50 PM
Rooms and interior
- Bedrooms:4
- Total bathrooms:3
- Full bathrooms:3
- Living area:3,119 sq. ft.
Heating and cooling
- Cooling:Ceiling Fan(s)
- Heating:Natural Gas
Structure and exterior
- Year built:2005
- Building area:3,119 sq. ft.
- Lot area:0.21 Acres
Schools
- High school:Higley High School
- Middle school:Sossaman Middle School
- Elementary school:Centennial Elementary School
Utilities
- Water:City Water
Finances and disclosures
- Price:$869,900
- Price per sq. ft.:$278.9
- Tax amount:$3,806 (2024)
New listings near 4352 E Santa Fe Court
- New
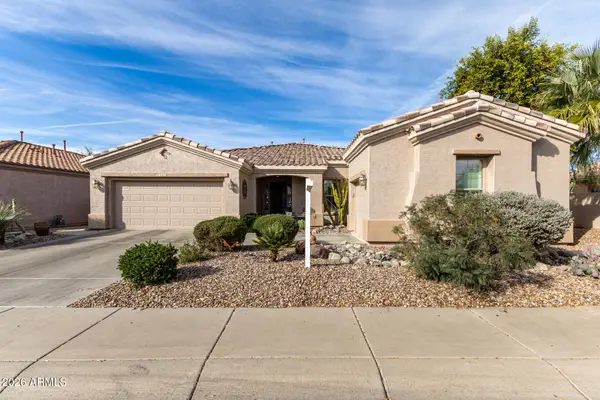 $775,000Active2 beds 3 baths2,430 sq. ft.
$775,000Active2 beds 3 baths2,430 sq. ft.4192 E Chestnut Lane, Gilbert, AZ 85298
MLS# 6984649Listed by: HOMESMART - New
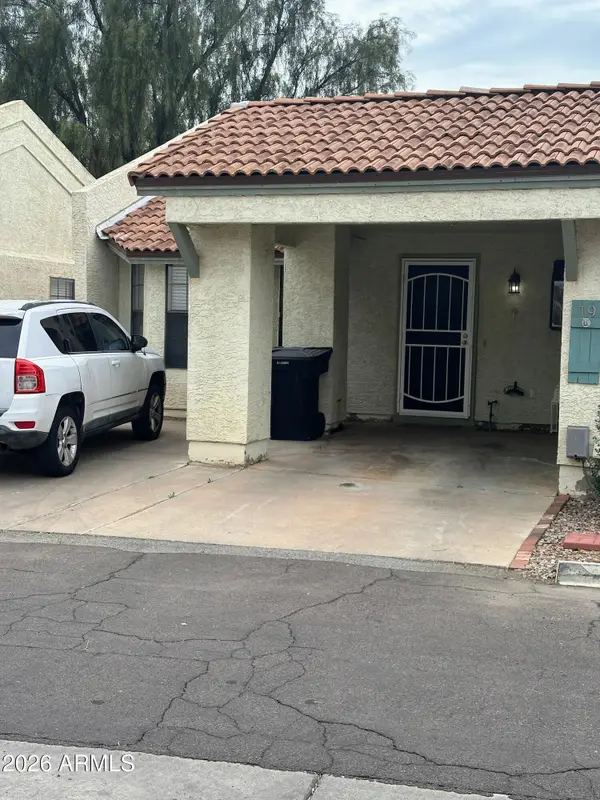 $315,000Active2 beds 2 baths817 sq. ft.
$315,000Active2 beds 2 baths817 sq. ft.1500 N Sunview Parkway #19, Gilbert, AZ 85234
MLS# 6984610Listed by: RE/MAX EXCALIBUR - New
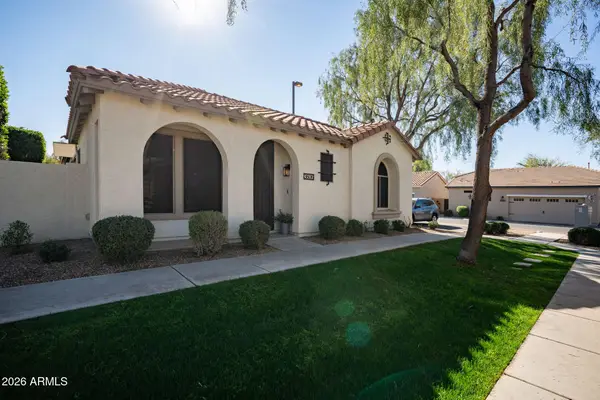 $525,000Active3 beds 3 baths1,705 sq. ft.
$525,000Active3 beds 3 baths1,705 sq. ft.3606 S Swan Drive, Gilbert, AZ 85297
MLS# 6984613Listed by: THE AVE COLLECTIVE - New
 $397,500Active2 beds 2 baths1,100 sq. ft.
$397,500Active2 beds 2 baths1,100 sq. ft.4710 E Jude Court, Gilbert, AZ 85298
MLS# 6984391Listed by: MAR-KEY REAL ESTATE - New
 $466,580Active4 beds 2 baths1,832 sq. ft.
$466,580Active4 beds 2 baths1,832 sq. ft.4183 W Erik Lane, San Tan Valley, AZ 85144
MLS# 6984429Listed by: MERITAGE HOMES OF ARIZONA, INC - New
 $464,580Active4 beds 2 baths1,832 sq. ft.
$464,580Active4 beds 2 baths1,832 sq. ft.4158 W Erik Lane, San Tan Valley, AZ 85144
MLS# 6984450Listed by: MERITAGE HOMES OF ARIZONA, INC - New
 $487,550Active4 beds 3 baths2,049 sq. ft.
$487,550Active4 beds 3 baths2,049 sq. ft.4186 W Erik Lane, San Tan Valley, AZ 85144
MLS# 6984464Listed by: MERITAGE HOMES OF ARIZONA, INC - New
 $499,500Active3 beds 3 baths1,921 sq. ft.
$499,500Active3 beds 3 baths1,921 sq. ft.1917 E Hampton Lane #111, Gilbert, AZ 85295
MLS# 6984490Listed by: REALTY ONE GROUP - New
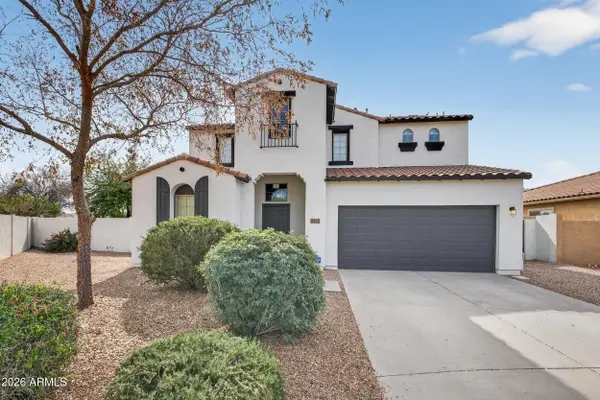 $599,000Active3 beds 3 baths2,290 sq. ft.
$599,000Active3 beds 3 baths2,290 sq. ft.3319 E Fandango Drive, Gilbert, AZ 85298
MLS# 6984504Listed by: GOOD OAK REAL ESTATE - New
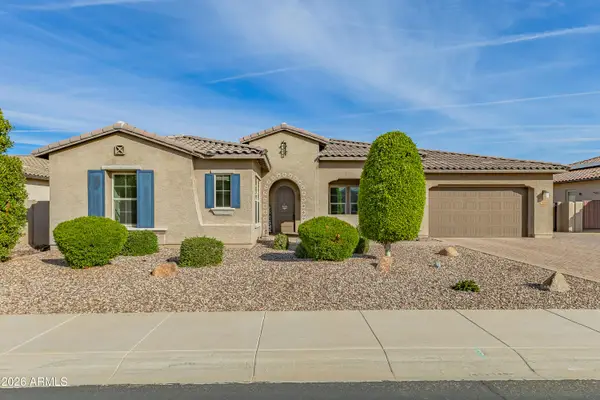 $1,159,000Active4 beds 4 baths3,762 sq. ft.
$1,159,000Active4 beds 4 baths3,762 sq. ft.1966 E Indian Wells Drive, Gilbert, AZ 85298
MLS# 6984337Listed by: HOMESMART

