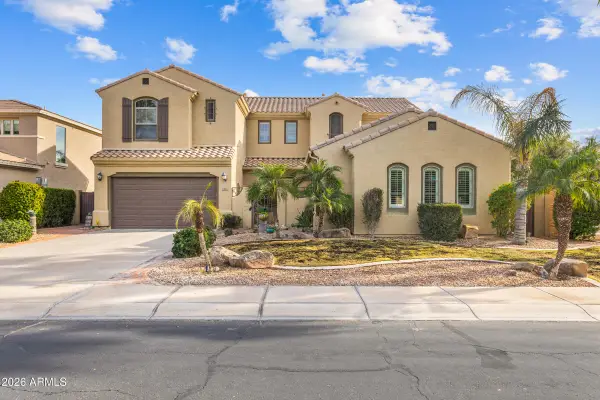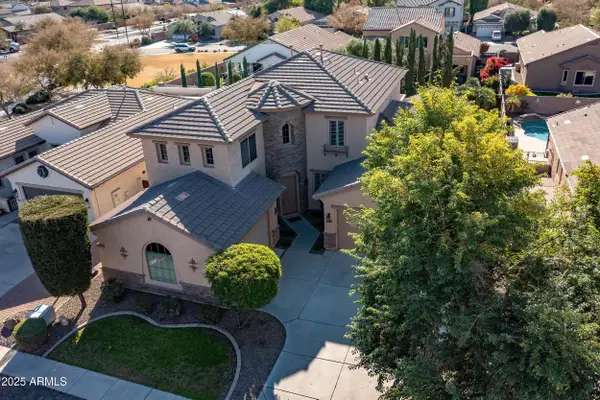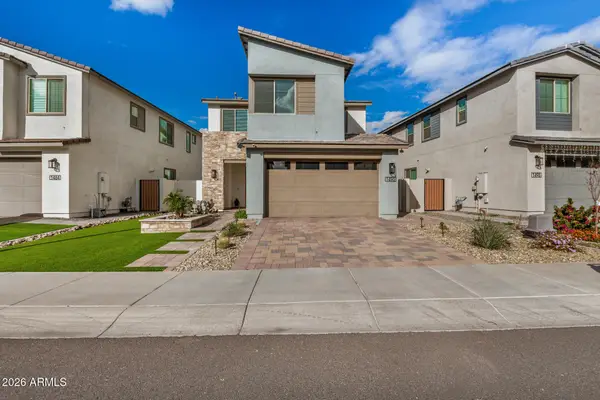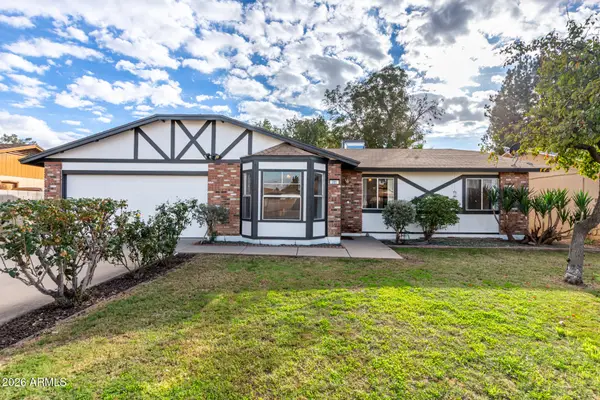4390 W Albert Drive, Gilbert, AZ 85144
Local realty services provided by:ERA Brokers Consolidated
4390 W Albert Drive,San Tan Valley, AZ 85144
$430,000
- 3 Beds
- 2 Baths
- - sq. ft.
- Single family
- Sold
Listed by: sarah gates
Office: keller williams realty sonoran living
MLS#:6936487
Source:ARMLS
Sorry, we are unable to map this address
Price summary
- Price:$430,000
About this home
Better than NEW! Completely move in ready with gorgeous custom shutters, designer light fixtures and complete backyard with turf and extended paver patio. This floor plan is perfect with a split floor plan for the 3 bedrooms and a large flex space to be used for an office, den, teen space & more! The interior showcases upgraded tile flooring, recessed lighting, sliding doors to the patio with mountain views, and neutral tones that go with any choice of decor. The open-concept kitchen has upgraded shaker-style cabinetry with crown molding, tile backsplash, quartz countertops, SS appliances, a pantry and a large island with a breakfast bar - perfect for entertaining. The main retreat has includes an en suite bathroom with dual sinks, large shower and huge walk-in closet. Welcome Home! office. Out back, you can enjoy mountain silhouettes from your covered patio, complemented with artificial turf, well-laid pavers, and a spa for a relaxing time! Truly a must-see!
Contact an agent
Home facts
- Year built:2023
- Listing ID #:6936487
- Updated:January 08, 2026 at 07:35 AM
Rooms and interior
- Bedrooms:3
- Total bathrooms:2
- Full bathrooms:2
Heating and cooling
- Cooling:Ceiling Fan(s), Programmable Thermostat
- Heating:Natural Gas
Structure and exterior
- Year built:2023
Schools
- High school:San Tan Foothills High School
- Middle school:San Tan Mountain Middle School
- Elementary school:San Tan Heights Elementary
Utilities
- Water:Private Water Company
- Sewer:Sewer in & Connected
Finances and disclosures
- Price:$430,000
- Tax amount:$342
New listings near 4390 W Albert Drive
- Open Sat, 11am to 3pmNew
 $895,000Active5 beds 3 baths3,568 sq. ft.
$895,000Active5 beds 3 baths3,568 sq. ft.1341 E Macaw Court, Gilbert, AZ 85297
MLS# 6964981Listed by: RETSY - New
 $339,845Active2 beds 2 baths890 sq. ft.
$339,845Active2 beds 2 baths890 sq. ft.1633 E Lakeside Drive #45, Gilbert, AZ 85234
MLS# 6964804Listed by: REAL BROKER - New
 $1,095,000Active5 beds 3 baths3,866 sq. ft.
$1,095,000Active5 beds 3 baths3,866 sq. ft.1349 E Catamaran Drive, Gilbert, AZ 85234
MLS# 6964809Listed by: KELLER WILLIAMS INTEGRITY FIRST - New
 $1,650,000Active6 beds 4 baths5,700 sq. ft.
$1,650,000Active6 beds 4 baths5,700 sq. ft.21613 S 154th Street, Gilbert, AZ 85298
MLS# 6964745Listed by: VENTURE REI, LLC - Open Sun, 11am to 1pmNew
 $865,000Active5 beds 4 baths3,611 sq. ft.
$865,000Active5 beds 4 baths3,611 sq. ft.2955 E Blue Sage Road, Gilbert, AZ 85297
MLS# 6964474Listed by: THE AVE COLLECTIVE - New
 $669,000Active4 beds 3 baths2,250 sq. ft.
$669,000Active4 beds 3 baths2,250 sq. ft.1960 S Portland Court, Gilbert, AZ 85295
MLS# 6964475Listed by: PROSMART REALTY - New
 $460,000Active4 beds 2 baths1,520 sq. ft.
$460,000Active4 beds 2 baths1,520 sq. ft.3917 E San Remo Avenue, Gilbert, AZ 85234
MLS# 6964437Listed by: ROAM BROKERAGE - New
 $668,000Active5 beds 3 baths1,951 sq. ft.
$668,000Active5 beds 3 baths1,951 sq. ft.4146 E Appaloosa Road, Gilbert, AZ 85295
MLS# 6964412Listed by: REALTY ONE GROUP - New
 $675,000Active3 beds 3 baths2,034 sq. ft.
$675,000Active3 beds 3 baths2,034 sq. ft.1490 E Blue Spruce Lane, Gilbert, AZ 85298
MLS# 6964425Listed by: REALTY ONE GROUP - Open Fri, 3 to 5pmNew
 $475,000Active3 beds 2 baths1,443 sq. ft.
$475,000Active3 beds 2 baths1,443 sq. ft.301 E Desert Lane, Gilbert, AZ 85234
MLS# 6963944Listed by: NEXTHOME ALLIANCE
