4501 W Hunter Trail, Gilbert, AZ 85144
Local realty services provided by:HUNT Real Estate ERA
4501 W Hunter Trail,San Tan Valley, AZ 85144
$428,500
- 4 Beds
- 2 Baths
- 1,839 sq. ft.
- Single family
- Active
Listed by: joshua delo
Office: barrett real estate
MLS#:6949145
Source:ARMLS
Price summary
- Price:$428,500
- Price per sq. ft.:$233.01
- Monthly HOA dues:$109
About this home
This beautifully upgraded 4-bedroom, 2-bath home is better than new -thoughtfully designed with all the features today's buyers dream about! Step into the open-concept living, kitchen, and dining space where wood-look tile flows seamlessly throughout, creating a warm yet modern feel. The stunning kitchen steals the show with its oversized island, stylish pendant lighting, gas range, and a true walk-in pantry - perfect for everyday living and entertaining alike! The primary suite is a peaceful retreat featuring a spa-inspired walk-in shower, dual vanity, and an expansive walk-in closet! The secondary bedrooms are generously sized, and the additional full bath also includes dual sinks, giving everyone space to get ready with ease. Built for comfort and efficiency, this home includes spray foam insulation, smart-home features, and multiple energy-saving upgrades! Even more value comes from the owned water softener and RO system, custom garage cabinetry, and a fully finished backyard oasis complete with premium turf, an extended paver patio, desert landscaping, and charming bistro lighting - your new favorite spot for gatherings! Located minutes from downtown Queen Creek, Schnepf Farms, Queen Creek Olive Mill, and the trails of San Tan Mountain Regional Park, this home puts convenience, recreation, and lifestyle at your doorstep! Move-in ready, loaded with upgrades, and truly one of a kind - this is the home that stands out from the rest!
Contact an agent
Home facts
- Year built:2022
- Listing ID #:6949145
- Updated:December 21, 2025 at 04:22 PM
Rooms and interior
- Bedrooms:4
- Total bathrooms:2
- Full bathrooms:2
- Living area:1,839 sq. ft.
Heating and cooling
- Cooling:Ceiling Fan(s)
- Heating:Natural Gas
Structure and exterior
- Year built:2022
- Building area:1,839 sq. ft.
- Lot area:0.14 Acres
Schools
- High school:San Tan Foothills High School
- Middle school:Skyline Ranch Elementary School
- Elementary school:Skyline Ranch Elementary School
Utilities
- Water:Private Water Company
Finances and disclosures
- Price:$428,500
- Price per sq. ft.:$233.01
- Tax amount:$1,958 (2025)
New listings near 4501 W Hunter Trail
- New
 $719,900Active4 beds 2 baths2,374 sq. ft.
$719,900Active4 beds 2 baths2,374 sq. ft.656 W Johnson Drive, Gilbert, AZ 85233
MLS# 6959992Listed by: CAPITAL WEST HOMES REALTY LLC - New
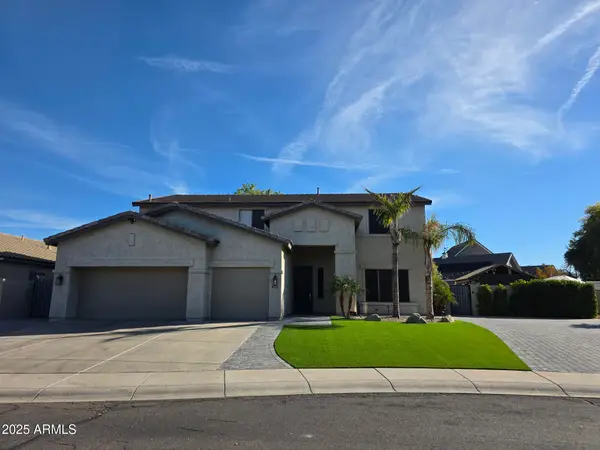 $1,100,000Active5 beds 3 baths3,830 sq. ft.
$1,100,000Active5 beds 3 baths3,830 sq. ft.127 N Date Palm Drive, Gilbert, AZ 85234
MLS# 6959954Listed by: ARROW PROPERTY MANAGEMENT - New
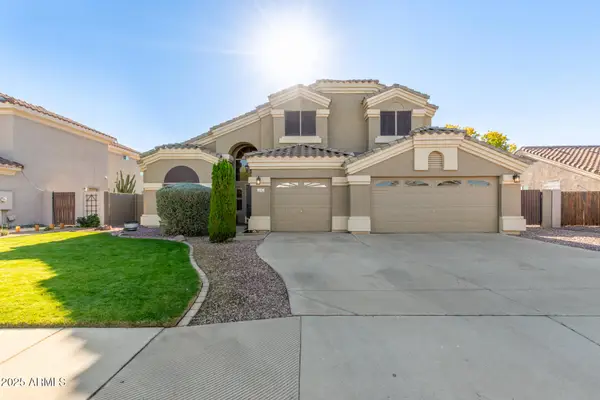 $749,900Active4 beds 3 baths2,584 sq. ft.
$749,900Active4 beds 3 baths2,584 sq. ft.111 W Windsor Drive, Gilbert, AZ 85233
MLS# 6959874Listed by: REVINRE - New
 $728,586Active5 beds 4 baths3,310 sq. ft.
$728,586Active5 beds 4 baths3,310 sq. ft.1310 E Parkview Drive, Gilbert, AZ 85295
MLS# 6959774Listed by: REAL BROKER - New
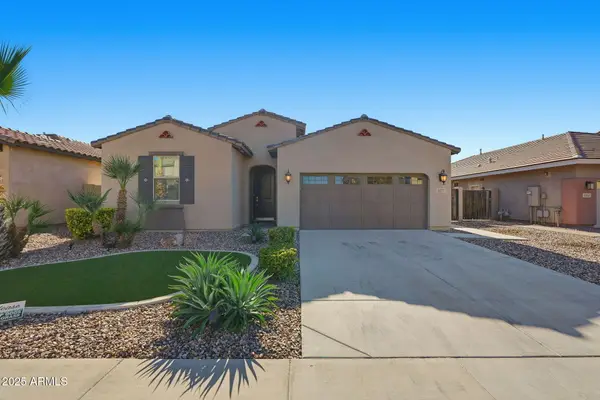 $635,000Active4 beds 2 baths2,079 sq. ft.
$635,000Active4 beds 2 baths2,079 sq. ft.3377 E Tiffany Court, Gilbert, AZ 85298
MLS# 6959789Listed by: HOMESMART - New
 $438,000Active3 beds 3 baths1,564 sq. ft.
$438,000Active3 beds 3 baths1,564 sq. ft.637 S Buena Vista Avenue, Gilbert, AZ 85296
MLS# 6959794Listed by: HOMESMART - New
 $460,000Active4 beds 2 baths1,820 sq. ft.
$460,000Active4 beds 2 baths1,820 sq. ft.1639 E Redfield Road, Gilbert, AZ 85234
MLS# 6959800Listed by: GENTRY REAL ESTATE  $1,000,000Pending4 beds 2 baths
$1,000,000Pending4 beds 2 baths940 W Coast Drive, Gilbert, AZ 85233
MLS# 6959610Listed by: CITIEA- New
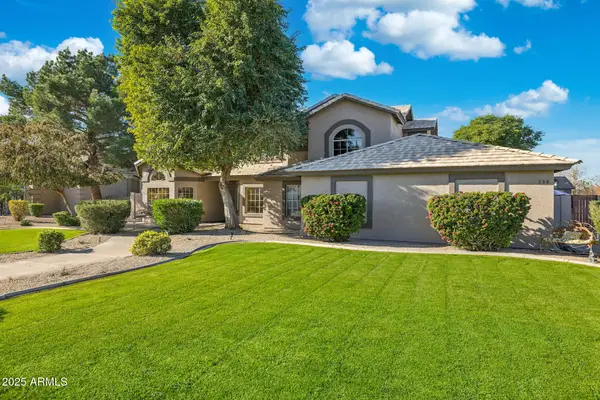 $945,000Active6 beds 3 baths3,051 sq. ft.
$945,000Active6 beds 3 baths3,051 sq. ft.780 N Bristol Lane, Gilbert, AZ 85234
MLS# 6959618Listed by: CITIEA 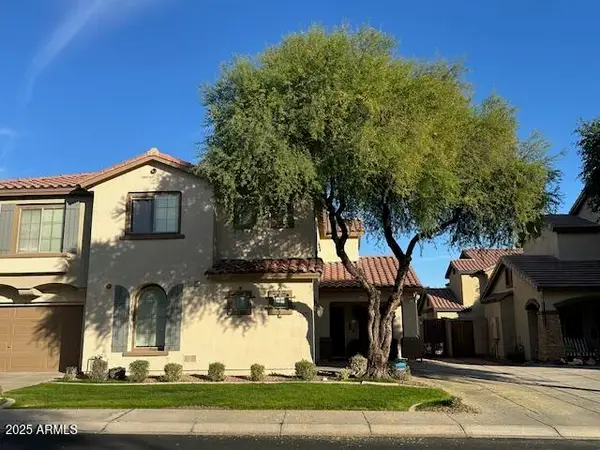 $450,000Pending3 beds 3 baths1,773 sq. ft.
$450,000Pending3 beds 3 baths1,773 sq. ft.2883 S Granite Street, Gilbert, AZ 85295
MLS# 6959493Listed by: REDFIN CORPORATION
