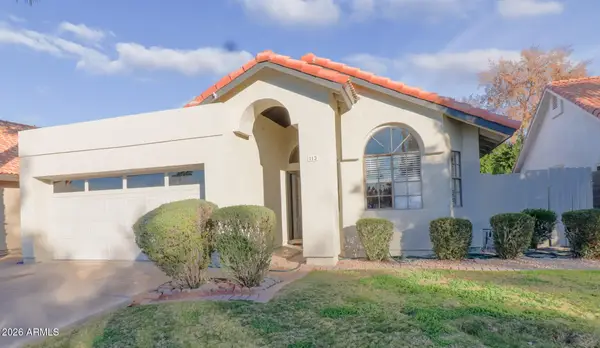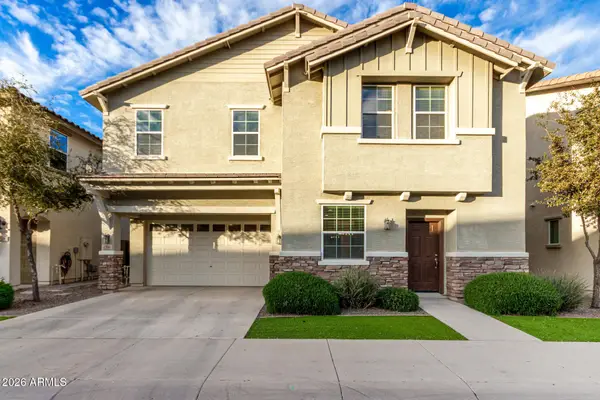4665 E Wildhorse Drive, Gilbert, AZ 85297
Local realty services provided by:ERA Four Feathers Realty, L.C.
Listed by: vanessa roark
Office: coldwell banker realty
MLS#:6946174
Source:ARMLS
Price summary
- Price:$510,000
About this home
Looking for that rare blend of style, convenience, and value in one of Gilbert's most sought-after communities? This is it. Overlooking a full park, pool & hot tub, and play area and just 200 yards from a basketball court and extensive picnic area—this is PRIME LOCATION. Perfectly positioned within Power Ranch, you'll enjoy access to five resort-style pools, 26 miles of scenic trails, sports courts, clubhouses, and year-round community events that make it Maricopa County's #1 master-planned neighborhood.
Step inside to a dramatic indoor-outdoor living experience framed by dual collapsing glass walls that flood the space with natural light. The brand-new designer kitchen steals the show with custom soft-close cabinetry, quartz counters, a sleek backsplash, Monogram gas range, microwave drawer, and farmhouse-style Sinkology sink crafted for both elegance and performance.
Upstairs, a spacious primary suite with dual oversized closets is complemented by generous bedrooms and a flexible double loft ideal for a den, media lounge, or optional fourth bedroom. High-end finishes continue throughout, combining smart tech touches like power shades with soft, welcoming textures for the perfect balance of sophistication and comfort.
Extras include a walk-in pantry, walkable to gyms and convenient guest parking just behind the home. This is priced to move and will go very fast.
Live where design meets community Power Ranch, Gilbert's premier address for modern Arizona living.
Contact an agent
Home facts
- Year built:2012
- Listing ID #:6946174
- Updated:January 07, 2026 at 10:08 AM
Rooms and interior
- Bedrooms:3
- Total bathrooms:3
- Full bathrooms:2
- Half bathrooms:1
Heating and cooling
- Heating:Natural Gas
Structure and exterior
- Year built:2012
- Lot area:0.06 Acres
Schools
- High school:Higley High School
- Middle school:Sossaman Middle School
- Elementary school:Centennial Elementary School
Utilities
- Water:City Water
Finances and disclosures
- Price:$510,000
- Tax amount:$2,364
New listings near 4665 E Wildhorse Drive
- New
 $625,000Active4 beds 3 baths2,439 sq. ft.
$625,000Active4 beds 3 baths2,439 sq. ft.240 E Gail Court, Gilbert, AZ 85296
MLS# 6966449Listed by: LONG REALTY OLD TOWN - New
 $559,000Active4 beds 3 baths2,282 sq. ft.
$559,000Active4 beds 3 baths2,282 sq. ft.113 S Ocean Drive, Gilbert, AZ 85233
MLS# 6966432Listed by: HOMESMART - New
 $440,000Active3 beds 3 baths1,668 sq. ft.
$440,000Active3 beds 3 baths1,668 sq. ft.2270 S Deerfield Lane, Gilbert, AZ 85295
MLS# 6966321Listed by: DPR REALTY LLC - New
 $499,500Active4 beds 3 baths2,029 sq. ft.
$499,500Active4 beds 3 baths2,029 sq. ft.4298 E Toledo Street, Gilbert, AZ 85295
MLS# 6966288Listed by: REALTY ONE GROUP - New
 $469,900Active3 beds 3 baths1,491 sq. ft.
$469,900Active3 beds 3 baths1,491 sq. ft.2777 S Cavalier Drive #103, Gilbert, AZ 85295
MLS# 6966308Listed by: SCHREINER REALTY - New
 $945,000Active3 beds 3 baths2,776 sq. ft.
$945,000Active3 beds 3 baths2,776 sq. ft.33754 N Malpais Hills Trail, Queen Creek, AZ 85144
MLS# 6965914Listed by: KELLER WILLIAMS ARIZONA REALTY - Open Sat, 11:30am to 2:30pmNew
 $625,000Active3 beds 2 baths2,079 sq. ft.
$625,000Active3 beds 2 baths2,079 sq. ft.5657 S Inez Court, Gilbert, AZ 85298
MLS# 6965939Listed by: LPT REALTY, LLC - New
 $500,000Active4 beds 3 baths2,539 sq. ft.
$500,000Active4 beds 3 baths2,539 sq. ft.955 S Henry Lane, Gilbert, AZ 85296
MLS# 6965673Listed by: EXP REALTY - New
 $549,000Active4 beds 2 baths1,888 sq. ft.
$549,000Active4 beds 2 baths1,888 sq. ft.4642 S Cobblestone Street, Gilbert, AZ 85297
MLS# 6965613Listed by: CACTUS MOUNTAIN PROPERTIES, LLC - New
 $899,000Active4 beds 3 baths3,054 sq. ft.
$899,000Active4 beds 3 baths3,054 sq. ft.5283 S Joshua Tree Lane, Gilbert, AZ 85298
MLS# 6965597Listed by: REAL BROKER
