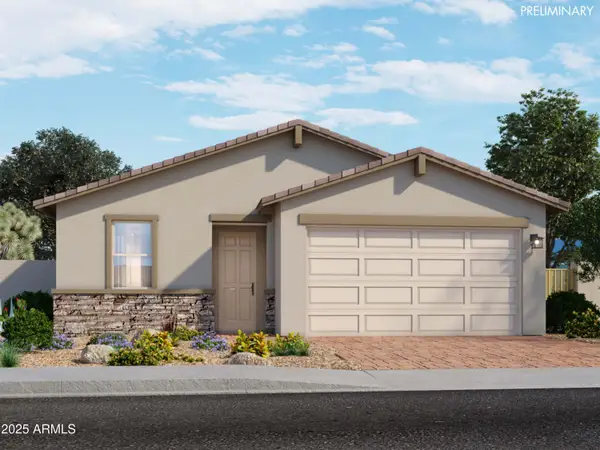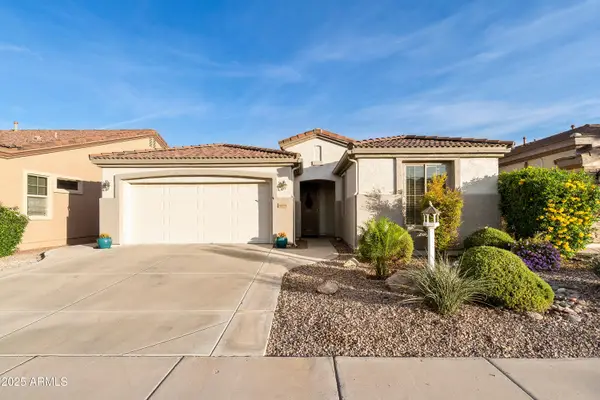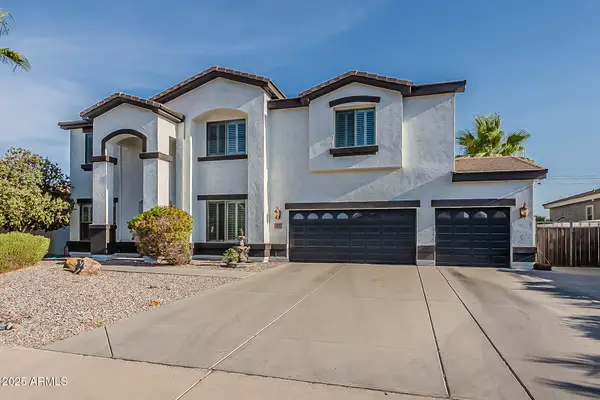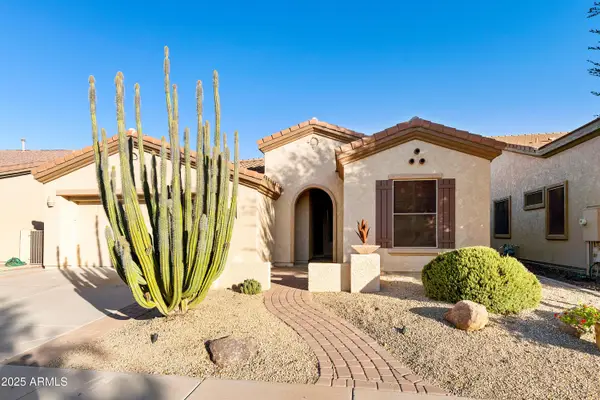4744 E Olney Avenue, Gilbert, AZ 85234
Local realty services provided by:HUNT Real Estate ERA
4744 E Olney Avenue,Gilbert, AZ 85234
$420,000
- 4 Beds
- 3 Baths
- - sq. ft.
- Single family
- Pending
Listed by: barbi king
Office: keller williams integrity first
MLS#:6903696
Source:ARMLS
Price summary
- Price:$420,000
About this home
Charming 4-Bedroom Home in Gilbert, AZ
Discover this inviting 1,573 sq ft home in the heart of Gilbert, AZ, perfectly situated in the highly sought-after Gilbert Unified School District. This 4-bedroom, 3-bathroom residence offers a versatile layout with modern comforts and a prime location. Fresh paint and carpet and move-in ready.
Key Features:
Spacious Layout: Four bedrooms and three bathrooms, including a convenient main-level bedroom and bathroom, ideal for guests or a home office. Bright & Open Kitchen: A cheerful kitchen with a dinette, seamlessly flowing into the family room, perfect for entertaining or everyday living.
Expansive Outdoor Space: Enjoy a large back patio on a double-sized lot, backing to a serene common area greenbelt for added privacy. Community Amenities: A short stroll across the park leads to the community pool, perfect for relaxing with friends or family.
Upstairs Convenience: Three bedrooms, two bathrooms, and a dedicated laundry room upstairs for easy living.
Split Two-Car Garage: Ample parking and storage with a practical split garage design.
Prime Location: Close to ASU Polytechnic, Phoenix Gateway Airport, and easy access to US 60 and San Tan Freeways for seamless commuting.
This home combines comfort, functionality, and a fantastic location in vibrant Gilbert. Don't miss the opportunity to own this gem in a friendly community!
Contact an agent
Home facts
- Year built:2005
- Listing ID #:6903696
- Updated:November 18, 2025 at 10:08 AM
Rooms and interior
- Bedrooms:4
- Total bathrooms:3
- Full bathrooms:3
Heating and cooling
- Cooling:Ceiling Fan(s), Programmable Thermostat
- Heating:Electric
Structure and exterior
- Year built:2005
- Lot area:0.08 Acres
Schools
- High school:Highland High School
- Middle school:Highland Jr High School
- Elementary school:Towne Meadows Elementary School
Utilities
- Water:City Water
Finances and disclosures
- Price:$420,000
- Tax amount:$1,421
New listings near 4744 E Olney Avenue
- New
 $540,000Active3 beds 3 baths1,621 sq. ft.
$540,000Active3 beds 3 baths1,621 sq. ft.479 W Douglas Avenue, Gilbert, AZ 85233
MLS# 6948530Listed by: HOMESMART - New
 $657,000Active3 beds 2 baths2,198 sq. ft.
$657,000Active3 beds 2 baths2,198 sq. ft.1157 W Mesquite Street, Gilbert, AZ 85233
MLS# 6948444Listed by: REALTY ONE GROUP - New
 $463,080Active4 beds 2 baths1,832 sq. ft.
$463,080Active4 beds 2 baths1,832 sq. ft.4149 W Monika Lane, San Tan Valley, AZ 85144
MLS# 6948389Listed by: MERITAGE HOMES OF ARIZONA, INC - New
 $569,000Active2 beds 2 baths1,928 sq. ft.
$569,000Active2 beds 2 baths1,928 sq. ft.4484 E Sourwood Drive, Gilbert, AZ 85298
MLS# 6948216Listed by: COLDWELL BANKER REALTY - New
 $760,000Active5 beds 3 baths3,321 sq. ft.
$760,000Active5 beds 3 baths3,321 sq. ft.631 N Sabino Drive, Gilbert, AZ 85234
MLS# 6948199Listed by: TRELORA REALTY - New
 $490,000Active3 beds 2 baths1,576 sq. ft.
$490,000Active3 beds 2 baths1,576 sq. ft.309 E Mesquite Street, Gilbert, AZ 85296
MLS# 6948131Listed by: REALTY ONE GROUP - New
 $490,000Active4 beds 2 baths2,222 sq. ft.
$490,000Active4 beds 2 baths2,222 sq. ft.1779 E Harrison Street, Gilbert, AZ 85295
MLS# 6948080Listed by: ARIZONA ELITE PROPERTIES - Open Sat, 11am to 3pmNew
 $600,000Active4 beds 3 baths2,140 sq. ft.
$600,000Active4 beds 3 baths2,140 sq. ft.4303 E Jones Street, Gilbert, AZ 85295
MLS# 6948108Listed by: WEST USA REALTY - New
 $845,000Active4 beds 4 baths3,673 sq. ft.
$845,000Active4 beds 4 baths3,673 sq. ft.311 E Frances Lane, Gilbert, AZ 85295
MLS# 6947948Listed by: EXP REALTY - New
 $589,000Active2 beds 2 baths1,917 sq. ft.
$589,000Active2 beds 2 baths1,917 sq. ft.4460 E Carob Drive, Gilbert, AZ 85298
MLS# 6947908Listed by: COLDWELL BANKER REALTY
