6233 S Rochester Drive, Gilbert, AZ 85298
Local realty services provided by:ERA Brokers Consolidated
6233 S Rochester Drive,Gilbert, AZ 85298
$899,900
- 4 Beds
- 4 Baths
- 4,553 sq. ft.
- Single family
- Active
Listed by: kathy l akins
Office: realty one group
MLS#:6938160
Source:ARMLS
Price summary
- Price:$899,900
- Price per sq. ft.:$197.65
- Monthly HOA dues:$87.67
About this home
A dream come true! Luxurious courtyard entry home with 3-car garage, an RV gate, spacious side yard for the toys, and sparkling pool on a 11,778 sq ft lot! New 2025 ''Athletes Spa'' seats 8, & indoor state of the art infra red sauna with built in music system, new 2025. Wood plantation shutters add casual elegance, and a new beautiful custom electric fireplace adds to the decadence. Built in bench seats open for storage. High ceilings, chic pendant & recessed lighting add to the allure. Gourmet chef's kitchen features stainless steel appliances, a center island, a walk-in pantry, & a breakfast bar for casual dining. New top of the line water filtration system. Upstairs loft and sitting area add to the recreation or office area options. The luxurious primary suite boasts a lavish ensuite with double vanities and a large walk-in closet for an organized wardrobe. Connected to the primary suite is another additional room perfect for a private sitting area, nursery, office, endless possibilities.
Walk in closets at 2 additional bedrooms!
Entire home exterior painted in 2025. Beautiful pavers area added to front yard at driveways allow parking for up to 6 vehicles.
Contact an agent
Home facts
- Year built:2006
- Listing ID #:6938160
- Updated:February 14, 2026 at 03:50 PM
Rooms and interior
- Bedrooms:4
- Total bathrooms:4
- Full bathrooms:3
- Half bathrooms:1
- Living area:4,553 sq. ft.
Heating and cooling
- Cooling:Ceiling Fan(s), Programmable Thermostat
- Heating:Natural Gas
Structure and exterior
- Year built:2006
- Building area:4,553 sq. ft.
- Lot area:0.27 Acres
Schools
- High school:Perry High School
- Middle school:Chandler Traditional Academy-Freedom
- Elementary school:Chandler Traditional Academy - Freedom
Utilities
- Water:City Water
Finances and disclosures
- Price:$899,900
- Price per sq. ft.:$197.65
- Tax amount:$3,874 (2024)
New listings near 6233 S Rochester Drive
- New
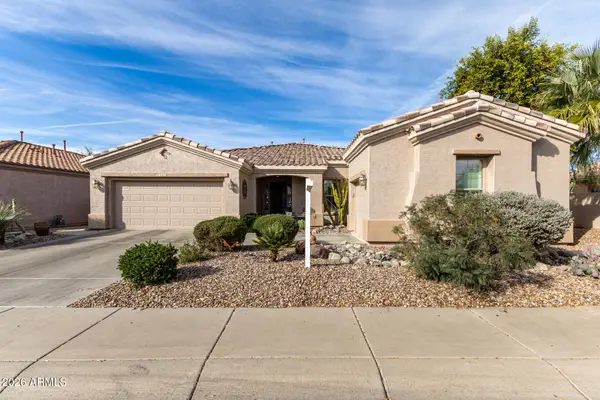 $775,000Active2 beds 3 baths2,430 sq. ft.
$775,000Active2 beds 3 baths2,430 sq. ft.4192 E Chestnut Lane, Gilbert, AZ 85298
MLS# 6984649Listed by: HOMESMART - New
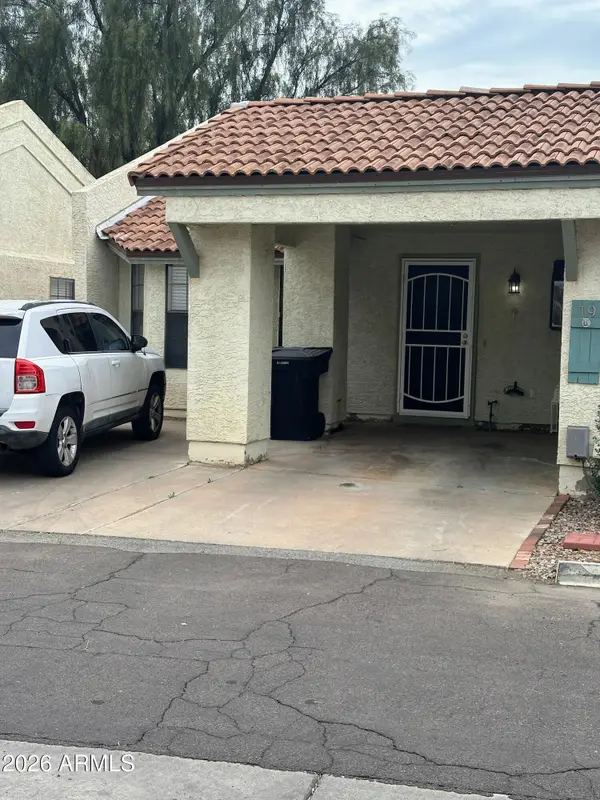 $315,000Active2 beds 2 baths817 sq. ft.
$315,000Active2 beds 2 baths817 sq. ft.1500 N Sunview Parkway #19, Gilbert, AZ 85234
MLS# 6984610Listed by: RE/MAX EXCALIBUR - New
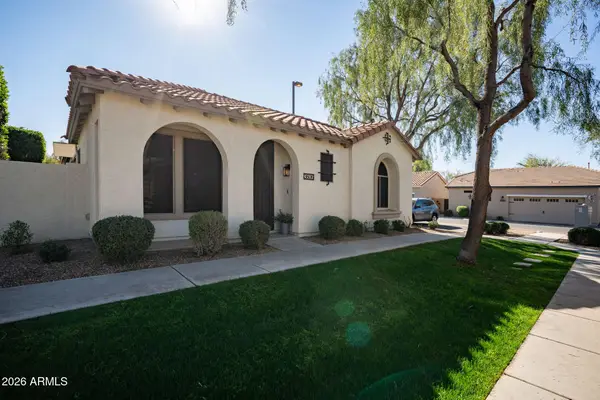 $525,000Active3 beds 3 baths1,705 sq. ft.
$525,000Active3 beds 3 baths1,705 sq. ft.3606 S Swan Drive, Gilbert, AZ 85297
MLS# 6984613Listed by: THE AVE COLLECTIVE - New
 $397,500Active2 beds 2 baths1,100 sq. ft.
$397,500Active2 beds 2 baths1,100 sq. ft.4710 E Jude Court, Gilbert, AZ 85298
MLS# 6984391Listed by: MAR-KEY REAL ESTATE - New
 $466,580Active4 beds 2 baths1,832 sq. ft.
$466,580Active4 beds 2 baths1,832 sq. ft.4183 W Erik Lane, San Tan Valley, AZ 85144
MLS# 6984429Listed by: MERITAGE HOMES OF ARIZONA, INC - New
 $464,580Active4 beds 2 baths1,832 sq. ft.
$464,580Active4 beds 2 baths1,832 sq. ft.4158 W Erik Lane, San Tan Valley, AZ 85144
MLS# 6984450Listed by: MERITAGE HOMES OF ARIZONA, INC - New
 $487,550Active4 beds 3 baths2,049 sq. ft.
$487,550Active4 beds 3 baths2,049 sq. ft.4186 W Erik Lane, San Tan Valley, AZ 85144
MLS# 6984464Listed by: MERITAGE HOMES OF ARIZONA, INC - New
 $499,500Active3 beds 3 baths1,921 sq. ft.
$499,500Active3 beds 3 baths1,921 sq. ft.1917 E Hampton Lane #111, Gilbert, AZ 85295
MLS# 6984490Listed by: REALTY ONE GROUP - New
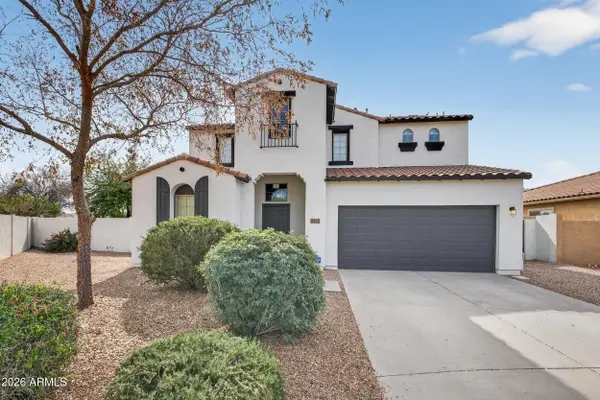 $599,000Active3 beds 3 baths2,290 sq. ft.
$599,000Active3 beds 3 baths2,290 sq. ft.3319 E Fandango Drive, Gilbert, AZ 85298
MLS# 6984504Listed by: GOOD OAK REAL ESTATE - New
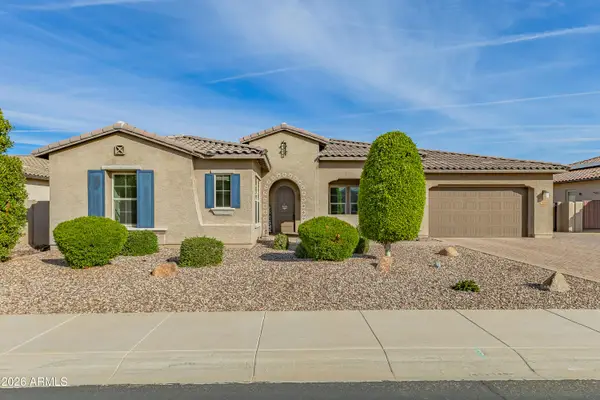 $1,159,000Active4 beds 4 baths3,762 sq. ft.
$1,159,000Active4 beds 4 baths3,762 sq. ft.1966 E Indian Wells Drive, Gilbert, AZ 85298
MLS# 6984337Listed by: HOMESMART

