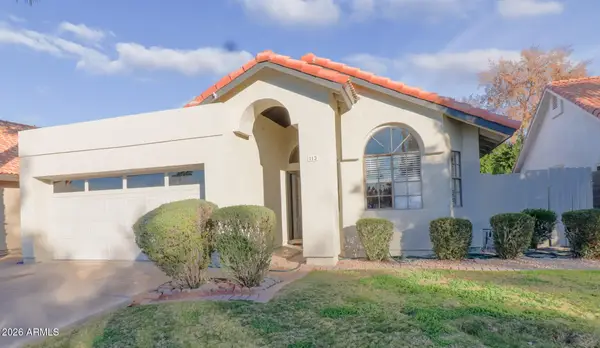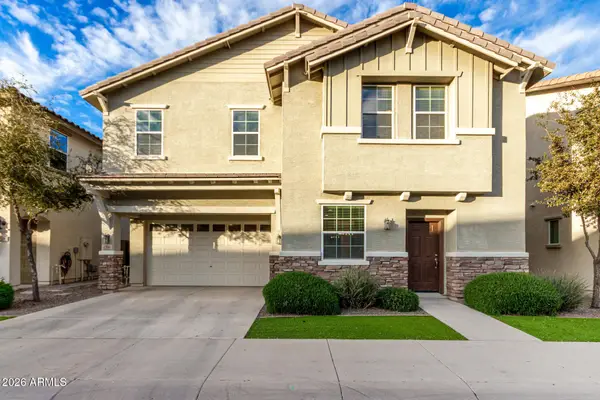6356 S Granite Street, Gilbert, AZ 85298
Local realty services provided by:ERA Four Feathers Realty, L.C.
6356 S Granite Street,Gilbert, AZ 85298
$950,000
- 4 Beds
- 4 Baths
- - sq. ft.
- Single family
- Sold
Listed by: holly ann mettham-mattouk, alexis mattouk
Office: homesmart
MLS#:6920070
Source:ARMLS
Sorry, we are unable to map this address
Price summary
- Price:$950,000
About this home
SQUARE FOOTAGE WHERE YOU WANT IT!! Builder's last SPRING Floorplans sold for $1 million~THIS ONE HAS ALL UPGRADES~ALL LANDSCAPING~TREATMENTS~PRIVATE LOT~PELICAN WATER & SECURITY SYSTEMS OWNED, so much more to see in person~ENJOY ALL WATERSTON AMENITIES AS RESIDENTS OF N & CENTRAL~PARKS, COMMUNITY POOLS, LAKES, PLAYGROUNDS, FIREPITS~STYLISH 4-BEDS/3.5 BATHS + 2 DEN/OFFICE SPACES~Designed for everyday living & SEAMLESS ENTERTAINING~OPEN/SPLIT FLOORPLAN~EXTEND MASTER, FREESTAND TUB, 2 SEPARATE VANITlES~Interior/Exterior SURROUND SOUND~Indoor & Outdoor gathering areas~Chef's kitchen W/ loads of cabinets, HUGE DINING ISLAND, pantry, plenty of white cabinetry/crown moulding, w/ pull outs, quartz counters, 36''GAS COOKTOP W/ POT DRAWERS, PULL OUT CABINET SHELVES~A+ CHANDLER SCHOOLS, click MORE.. GE double oven, EXHAUST, microwave, walk-in pantry, wine fridge, loads of cabinets, pull outs, including pot drawers. Space for the whole family at the breakfast bar and space in kitchen for enourmous dining table! /Light travertine pavers on each covered patio and in outdoor living and kitchen areas. If you want to add a hot tub or pool, the gas and water is on the Northwest side of the house and 5' gate for easy access. Garage has over head storage and epoxy 3 car garage floors. Frosted glass on windows for sun and privacy at the garage & front door windows. Upgraded lighting and plumbing fixtures, extra recessed lighting & outdoor lighting in addition to additional surround sound inside and out. OUTDOOR KITCHEN HAS BBQ, FIREPLACE/FIREPIT LOUNGE AND BEVERAGE FRIDGE.
MUSIC AND LIGHTING....
SUNSETS TO DIE FOR.
SELLERS LOSS IS YOUR GAIN. THIS HOUSE IS PRICED SO RIGHT!
Contact an agent
Home facts
- Year built:2021
- Listing ID #:6920070
- Updated:January 11, 2026 at 07:09 AM
Rooms and interior
- Bedrooms:4
- Total bathrooms:4
- Full bathrooms:3
- Half bathrooms:1
Heating and cooling
- Cooling:Ceiling Fan(s), Programmable Thermostat
- Heating:Electric
Structure and exterior
- Year built:2021
Schools
- High school:Basha High School
- Middle school:Willie & Coy Payne Jr. High
- Elementary school:Audrey & Robert Ryan Elementary
Utilities
- Water:City Water
Finances and disclosures
- Price:$950,000
- Tax amount:$2,887
New listings near 6356 S Granite Street
- New
 $625,000Active4 beds 3 baths2,439 sq. ft.
$625,000Active4 beds 3 baths2,439 sq. ft.240 E Gail Court, Gilbert, AZ 85296
MLS# 6966449Listed by: LONG REALTY OLD TOWN - New
 $559,000Active4 beds 3 baths2,282 sq. ft.
$559,000Active4 beds 3 baths2,282 sq. ft.113 S Ocean Drive, Gilbert, AZ 85233
MLS# 6966432Listed by: HOMESMART - New
 $440,000Active3 beds 3 baths1,668 sq. ft.
$440,000Active3 beds 3 baths1,668 sq. ft.2270 S Deerfield Lane, Gilbert, AZ 85295
MLS# 6966321Listed by: DPR REALTY LLC - New
 $499,500Active4 beds 3 baths2,029 sq. ft.
$499,500Active4 beds 3 baths2,029 sq. ft.4298 E Toledo Street, Gilbert, AZ 85295
MLS# 6966288Listed by: REALTY ONE GROUP - New
 $469,900Active3 beds 3 baths1,491 sq. ft.
$469,900Active3 beds 3 baths1,491 sq. ft.2777 S Cavalier Drive #103, Gilbert, AZ 85295
MLS# 6966308Listed by: SCHREINER REALTY - New
 $945,000Active3 beds 3 baths2,776 sq. ft.
$945,000Active3 beds 3 baths2,776 sq. ft.33754 N Malpais Hills Trail, Queen Creek, AZ 85144
MLS# 6965914Listed by: KELLER WILLIAMS ARIZONA REALTY - Open Sat, 11:30am to 2:30pmNew
 $625,000Active3 beds 2 baths2,079 sq. ft.
$625,000Active3 beds 2 baths2,079 sq. ft.5657 S Inez Court, Gilbert, AZ 85298
MLS# 6965939Listed by: LPT REALTY, LLC - New
 $500,000Active4 beds 3 baths2,539 sq. ft.
$500,000Active4 beds 3 baths2,539 sq. ft.955 S Henry Lane, Gilbert, AZ 85296
MLS# 6965673Listed by: EXP REALTY - New
 $549,000Active4 beds 2 baths1,888 sq. ft.
$549,000Active4 beds 2 baths1,888 sq. ft.4642 S Cobblestone Street, Gilbert, AZ 85297
MLS# 6965613Listed by: CACTUS MOUNTAIN PROPERTIES, LLC - New
 $899,000Active4 beds 3 baths3,054 sq. ft.
$899,000Active4 beds 3 baths3,054 sq. ft.5283 S Joshua Tree Lane, Gilbert, AZ 85298
MLS# 6965597Listed by: REAL BROKER
