6539 S Oakwood Way, Gilbert, AZ 85298
Local realty services provided by:ERA Four Feathers Realty, L.C.
6539 S Oakwood Way,Gilbert, AZ 85298
$3,299,000
- 6 Beds
- 4 Baths
- 6,497 sq. ft.
- Single family
- Pending
Listed by: cody goodman
Office: gentry real estate
MLS#:6914525
Source:ARMLS
Price summary
- Price:$3,299,000
- Price per sq. ft.:$507.77
- Monthly HOA dues:$119.5
About this home
Welcome to this Exquisite Living Experience in the highly coveted gated community of Estados at Seville Golf & Country Club in Gilbert, Arizona. This newly Remodeled & stunning 6,497 sqft custom Estate is set on nearly an acre and built by Riverwood Development, the home has been fully remodeled in collaboration with the acclaimed Allison Campbell Design team. Every detail reflects one-of-a-kind selections, timeless design elements, and breath-taking craftsmanship, making this property a rare opportunity for luxury living. Inside, the residence offers 6 bedrooms, 4 bathrooms, his and hers private offices, and a basement retreat complete with a game room and theater. Three interior fireplaces and an additional outdoor firepit bring warmth and ambiance. The interiors are thoughtfully designed with New wide-plank French oak hardwood floors, designer sconce lighting, and a powder bath featuring a custom vanity, wallpaper, and Restoration Hardware finishes. Grandeur door hardware and a Control4 smart home system add both sophistication and modern convenience. The grand entry makes a lasting first impression with its massive custom iron door and a statement Palacek chandelier. From there, the home opens to the heart of the residence: A new Stunning Gourmet kitchen designed to inspire. This space showcases Custom Skinny Shaker cabinetry in stained white oak with fluted bookcase detailing, a Zia Tile backsplash, and a custom Venetian plaster hood. White pearl Marble countertops with matching slab backsplash complement premium Top Knobs hardware and Capital Lighting fixtures. Professional-grade appliances include a Sub-Zero 36" refrigerator and freezer, a 48" Wolf gas range, a 30" Wolf professional speed oven, a 30" Wolf professional steam oven, a Cove dishwasher, and Waterstone plumbing fixtures & drinking system! Massive Island is sure to impress with plenty of seating & curated Dining adjacent with Frameless glass overlooking the picturesque backyard!
The family room is equally refined, featuring Studio McGee-designed built-ins, designer lighting, and exquisite stone accents. This inviting space is perfectly suited for both intimate gatherings and large-scale entertaining. The primary suite offers a true retreat with brand new lush carpet, a cozy fireplace, and his and hers spaces complete with new cabinetry. The spa-inspired bath includes marble-like flooring, a soaking tub, a newly finished oversized tiled shower, and a massive walk-in closet.
Designed for Arizona living, the outdoor spaces are as impressive as the interiors. Huge fully disappearing pocket doors create a seamless flow between indoor and outdoor living with oversized covered patios perfect for Entertaining. The backyard includes a brand new Pickleball and sports court with lights, a resort-style diving pool and spa with pergola, a new outdoor firepit, and lush landscaping highlighted by New mature ficus and sour orange trees. Relax by the outdoor Kitchen by the private modern Fireplace & seating area.
This estate combines sophisticated design, luxury finishes, and unmatched amenities in one of the East Valley's most prestigious communities. Whether entertaining in style or enjoying quiet moments of relaxation, this Seville masterpiece sets the standard for elevated living.
Contact an agent
Home facts
- Year built:2006
- Listing ID #:6914525
- Updated:November 15, 2025 at 07:07 PM
Rooms and interior
- Bedrooms:6
- Total bathrooms:4
- Full bathrooms:4
- Living area:6,497 sq. ft.
Heating and cooling
- Heating:Natural Gas
Structure and exterior
- Year built:2006
- Building area:6,497 sq. ft.
- Lot area:0.81 Acres
Schools
- High school:Dr. Camille Casteel High School
- Middle school:Dr. Camille Casteel High School
- Elementary school:Riggs Elementary
Utilities
- Water:City Water
Finances and disclosures
- Price:$3,299,000
- Price per sq. ft.:$507.77
- Tax amount:$8,827 (2024)
New listings near 6539 S Oakwood Way
- New
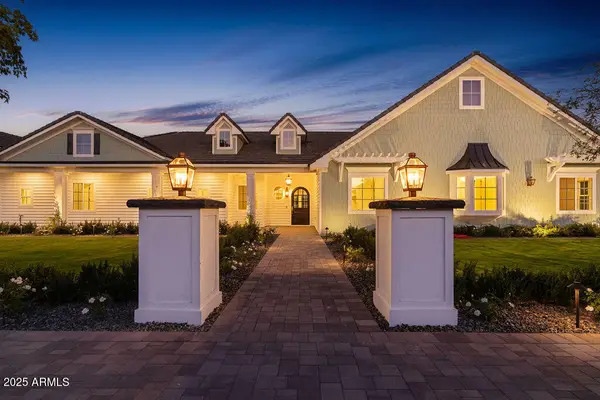 $3,500,000Active4 beds 4 baths4,172 sq. ft.
$3,500,000Active4 beds 4 baths4,172 sq. ft.2495 E Superstition Drive, Gilbert, AZ 85297
MLS# 6947662Listed by: BALBOA REALTY, LLC - New
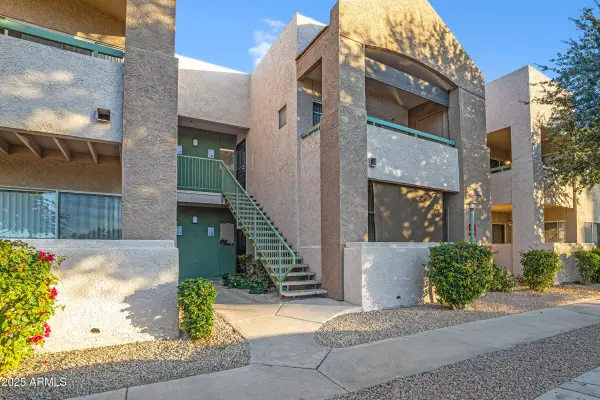 $235,000Active1 beds 1 baths694 sq. ft.
$235,000Active1 beds 1 baths694 sq. ft.1295 N Ash Street #123, Gilbert, AZ 85233
MLS# 6945978Listed by: RE/MAX FINE PROPERTIES - Open Sat, 10am to 12pmNew
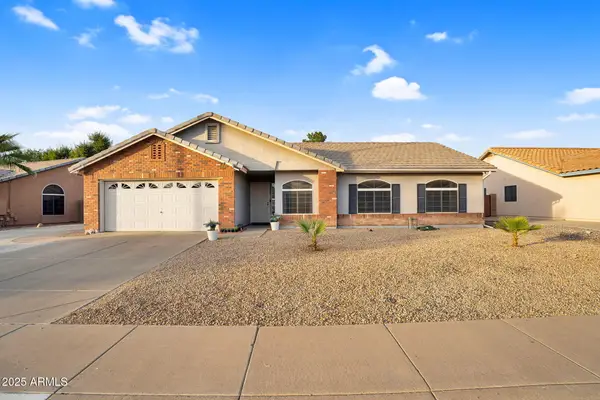 $500,000Active3 beds 2 baths1,432 sq. ft.
$500,000Active3 beds 2 baths1,432 sq. ft.3058 E Erie Street, Gilbert, AZ 85295
MLS# 6946139Listed by: AFFINITY HOME ASSETS LLC - Open Sat, 11am to 2pmNew
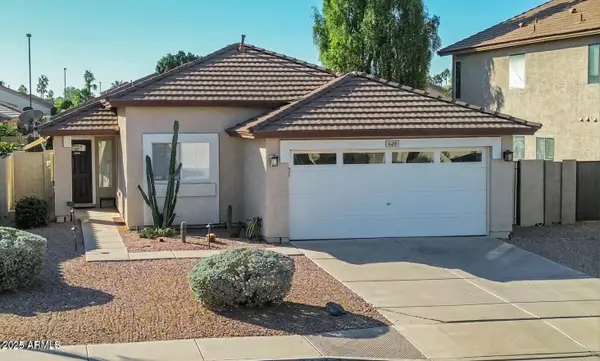 $475,000Active3 beds 2 baths1,350 sq. ft.
$475,000Active3 beds 2 baths1,350 sq. ft.629 E Redondo Drive, Gilbert, AZ 85296
MLS# 6946367Listed by: HOMESMART - New
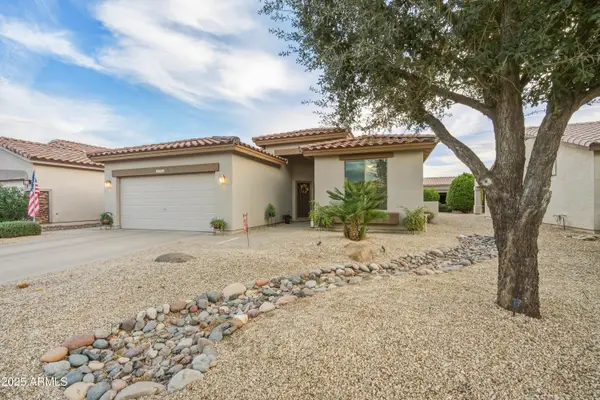 $460,000Active2 beds 2 baths1,437 sq. ft.
$460,000Active2 beds 2 baths1,437 sq. ft.4701 E Nightingale Lane, Gilbert, AZ 85298
MLS# 6946392Listed by: REALTY85 - New
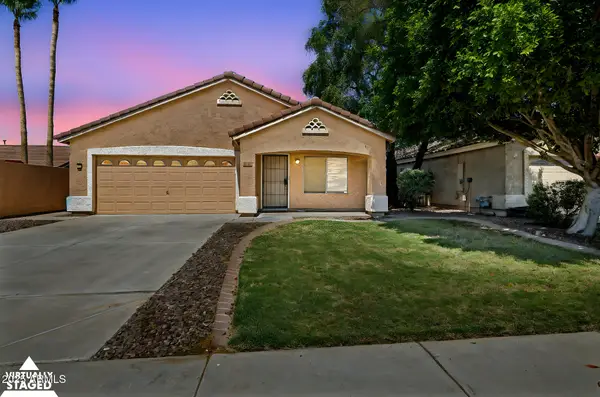 $499,000Active3 beds 2 baths1,702 sq. ft.
$499,000Active3 beds 2 baths1,702 sq. ft.1156 N San Benito Drive, Gilbert, AZ 85234
MLS# 6946458Listed by: REALTY ONE GROUP - New
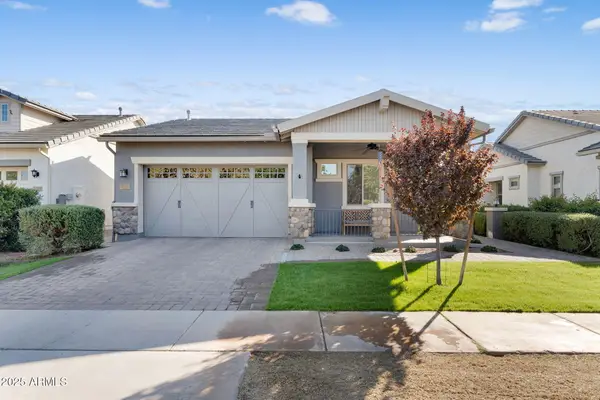 $675,000Active3 beds 3 baths2,070 sq. ft.
$675,000Active3 beds 3 baths2,070 sq. ft.3155 E Austin Drive, Gilbert, AZ 85296
MLS# 6946646Listed by: RE/MAX SIGNATURE - Open Sat, 10am to 2pmNew
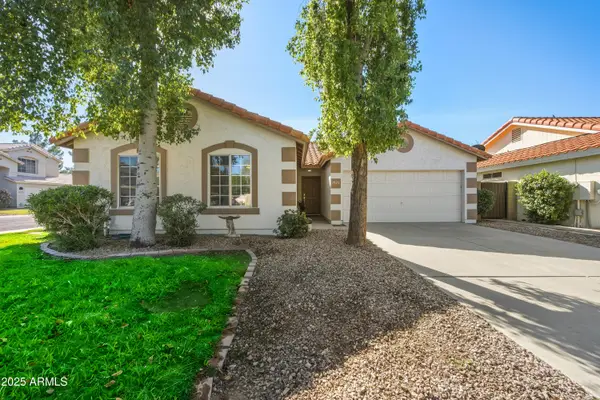 $440,000Active3 beds 2 baths1,488 sq. ft.
$440,000Active3 beds 2 baths1,488 sq. ft.1925 E Cortez Drive, Gilbert, AZ 85234
MLS# 6946716Listed by: REALTY ONE GROUP - New
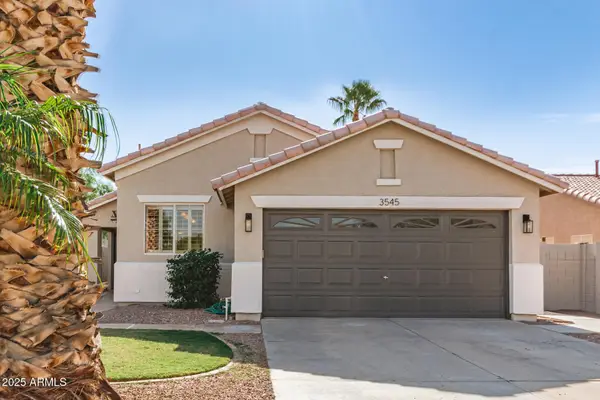 $425,000Active3 beds 2 baths1,352 sq. ft.
$425,000Active3 beds 2 baths1,352 sq. ft.3545 E Thunderheart Trail, Gilbert, AZ 85297
MLS# 6946914Listed by: LONG REALTY UNLIMITED - New
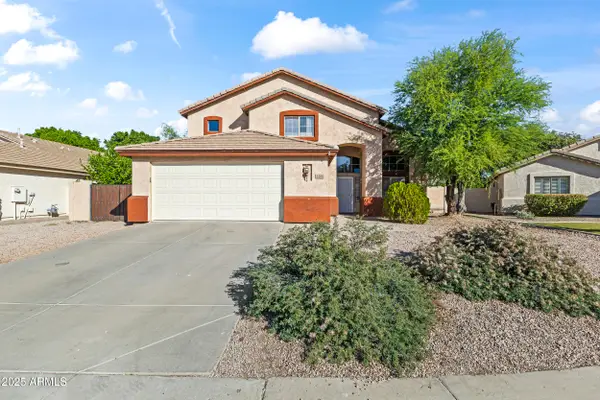 $640,000Active4 beds 3 baths2,341 sq. ft.
$640,000Active4 beds 3 baths2,341 sq. ft.1166 E Stottler Drive, Gilbert, AZ 85296
MLS# 6947054Listed by: EXP REALTY
