75 E Elgin Street, Gilbert, AZ 85295
Local realty services provided by:ERA Four Feathers Realty, L.C.
75 E Elgin Street,Gilbert, AZ 85295
$658,000
- 3 Beds
- 2 Baths
- 2,341 sq. ft.
- Single family
- Active
Listed by: kelly zernich
Office: homesmart
MLS#:6929238
Source:ARMLS
Price summary
- Price:$658,000
- Price per sq. ft.:$281.08
- Monthly HOA dues:$117
About this home
NEW PRICE! Allen Ranch Living! This attractive single-level home blends comfort & style with a freshly painted interior- new wood-look LVP flooring throughout—no carpet. Trane HVAC 2023! Vaulted ceilings create a spacious feel, open floor plan expands to a chef's kitchen with granite counters, stainless appliances, pantry, and a view to the inviting backyard. The private office/den sits just off the entry, perfect for remote work or study.
The flexible layout offers 3 bedrooms, including a large primary suite with a remodeled shower, walk-in closet, and generous space for relaxation. Enjoy outdoors with a sparkling play pool, covered patio, grassy backyard w/ mature citrus trees, and RV gate with expansive side yard. Front low-care Xeriscape landscaping. 3-car garage. Community parks pickle ball court, play areas, and basketball courts all just minutes from shopping, dining, and top conveniences.
Contact an agent
Home facts
- Year built:2002
- Listing ID #:6929238
- Updated:November 16, 2025 at 04:15 PM
Rooms and interior
- Bedrooms:3
- Total bathrooms:2
- Full bathrooms:2
- Living area:2,341 sq. ft.
Heating and cooling
- Heating:Natural Gas
Structure and exterior
- Year built:2002
- Building area:2,341 sq. ft.
- Lot area:0.23 Acres
Schools
- High school:Campo Verde High School
- Middle school:South Valley Jr. High
- Elementary school:Spectrum Elementary
Utilities
- Water:City Water
Finances and disclosures
- Price:$658,000
- Price per sq. ft.:$281.08
- Tax amount:$2,632 (2024)
New listings near 75 E Elgin Street
- New
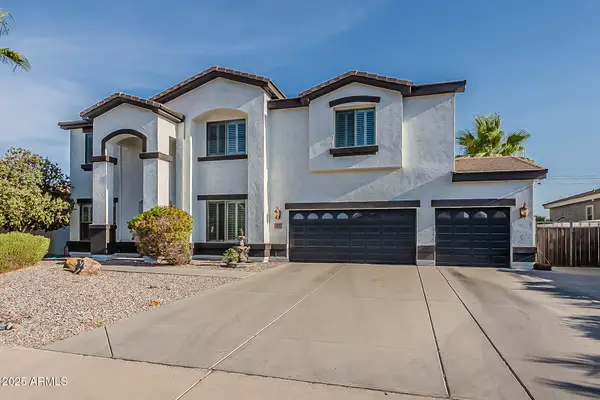 $845,000Active4 beds 4 baths3,673 sq. ft.
$845,000Active4 beds 4 baths3,673 sq. ft.311 E Frances Lane, Gilbert, AZ 85295
MLS# 6947948Listed by: EXP REALTY - New
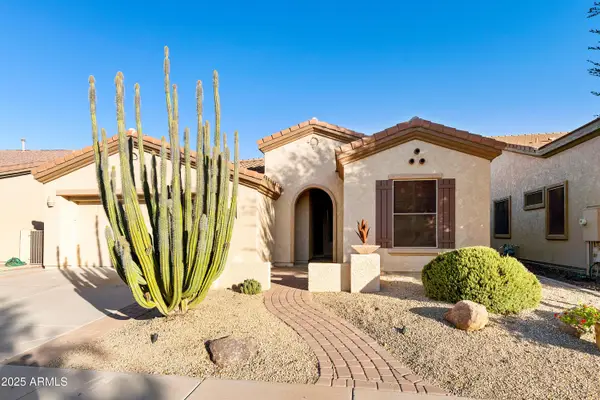 $589,000Active2 beds 2 baths1,917 sq. ft.
$589,000Active2 beds 2 baths1,917 sq. ft.4460 E Carob Drive, Gilbert, AZ 85298
MLS# 6947908Listed by: COLDWELL BANKER REALTY - New
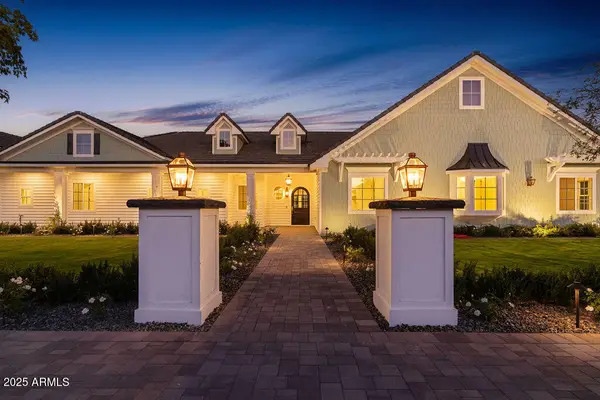 $3,500,000Active4 beds 4 baths4,172 sq. ft.
$3,500,000Active4 beds 4 baths4,172 sq. ft.2495 E Superstition Drive, Gilbert, AZ 85297
MLS# 6947662Listed by: BALBOA REALTY, LLC - New
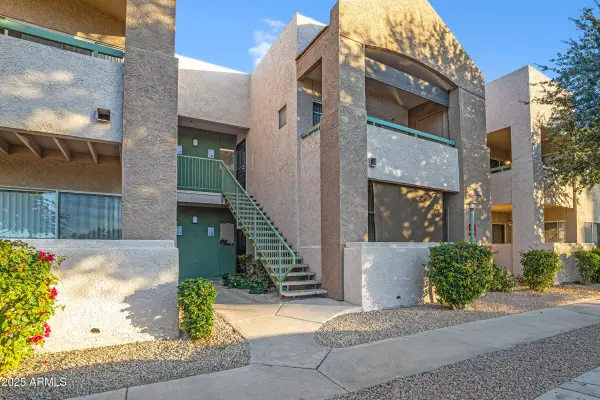 $235,000Active1 beds 1 baths694 sq. ft.
$235,000Active1 beds 1 baths694 sq. ft.1295 N Ash Street #123, Gilbert, AZ 85233
MLS# 6945978Listed by: RE/MAX FINE PROPERTIES - New
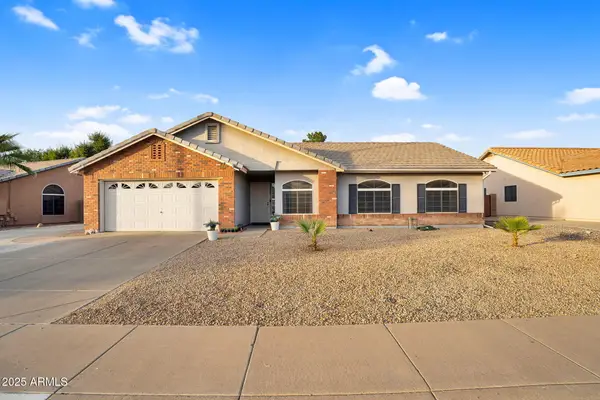 $500,000Active3 beds 2 baths1,432 sq. ft.
$500,000Active3 beds 2 baths1,432 sq. ft.3058 E Erie Street, Gilbert, AZ 85295
MLS# 6946139Listed by: AFFINITY HOME ASSETS LLC - New
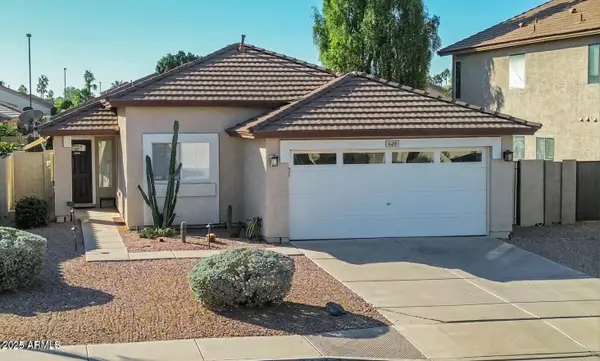 $475,000Active3 beds 2 baths1,350 sq. ft.
$475,000Active3 beds 2 baths1,350 sq. ft.629 E Redondo Drive, Gilbert, AZ 85296
MLS# 6946367Listed by: HOMESMART 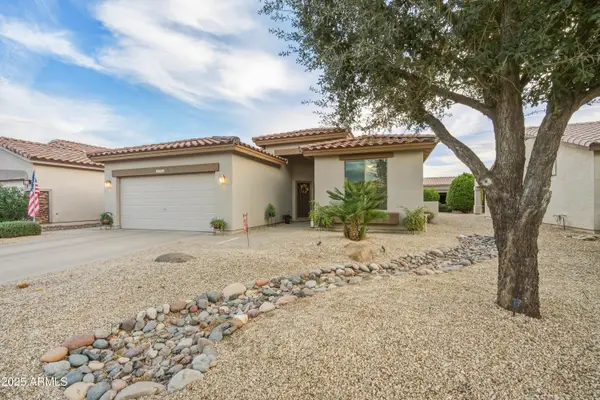 $460,000Pending2 beds 2 baths
$460,000Pending2 beds 2 baths4701 E Nightingale Lane, Gilbert, AZ 85298
MLS# 6946392Listed by: REALTY85- New
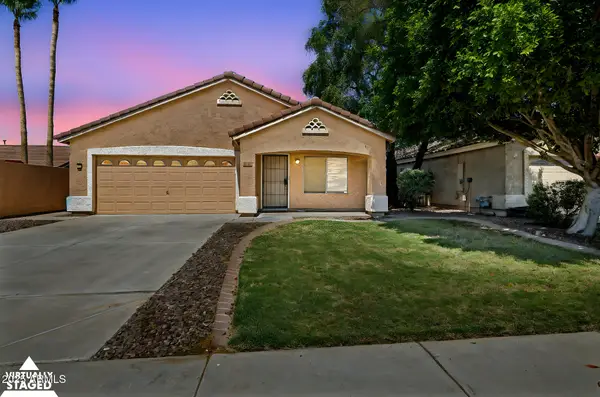 $499,000Active3 beds 2 baths1,702 sq. ft.
$499,000Active3 beds 2 baths1,702 sq. ft.1156 N San Benito Drive, Gilbert, AZ 85234
MLS# 6946458Listed by: REALTY ONE GROUP - New
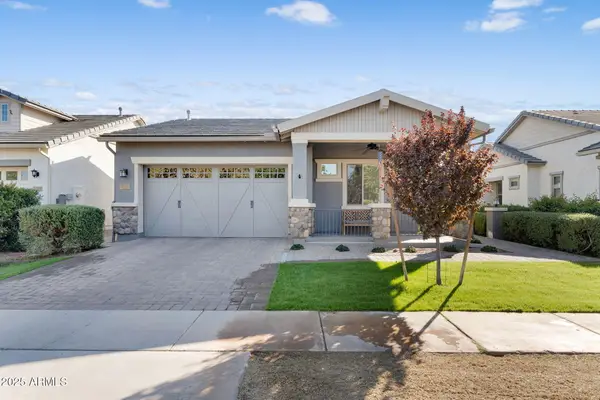 $675,000Active3 beds 3 baths2,070 sq. ft.
$675,000Active3 beds 3 baths2,070 sq. ft.3155 E Austin Drive, Gilbert, AZ 85296
MLS# 6946646Listed by: RE/MAX SIGNATURE - New
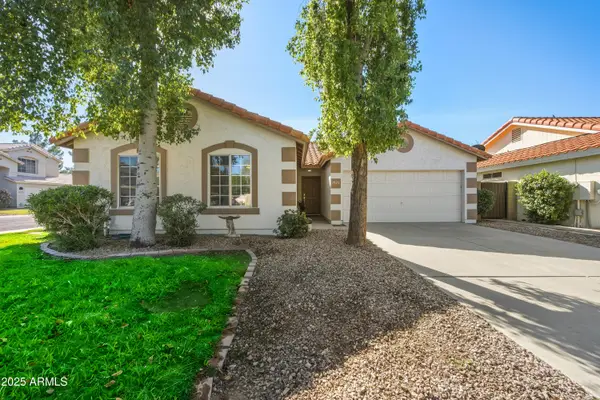 $440,000Active3 beds 2 baths1,488 sq. ft.
$440,000Active3 beds 2 baths1,488 sq. ft.1925 E Cortez Drive, Gilbert, AZ 85234
MLS# 6946716Listed by: REALTY ONE GROUP
