7851 S Penrose Drive, Gilbert, AZ 85298
Local realty services provided by:ERA Four Feathers Realty, L.C.
7851 S Penrose Drive,Gilbert, AZ 85298
$708,000
- 5 Beds
- 4 Baths
- - sq. ft.
- Single family
- Sold
Listed by: rene c evans
Office: homesmart lifestyles
MLS#:6921823
Source:ARMLS
Sorry, we are unable to map this address
Price summary
- Price:$708,000
About this home
Step into elegance w/ this spacious 5 bedroom 4 full bathroom home, designed for both comfort & versatility. The main house offers 4 bedrooms & 3 full baths, while the attached CASITA has both a private entrance & internal access, provides a 5th bedroom, a personal living/bonus room & its own full bathroom & closet, perfect for multigenerational living, guests, or private retreat. The gourmet kitchen is a chef's dream, featuring granite countertops, a striking backsplash, oversized eat-in island & gas range. High-end touches continue with a tankless water heater, soft water system & wireless smoke detectors. The 10-foot ceilings & open floor plan create an airy, inviting atmosphere that's perfect for everyday living or entertaining. Outdoors, enjoy a corner lot w/ scenic views, no behind neighbors, & a view fence that overlooks the lush greenbelt & walking trail leading to the park. The backyard is beautifully finished w/ artificial turf & pavers, offering low-maintenance style & ample space to relax or entertain.
This popular Adelaide model w/ casita is move-in ready & offers the best of both worlds: privacy, functionality, & unmatched location. Whether you're enjoying the greenbelt views, hosting in the expansive living spaces, or taking advantage of nearby parks & trails, this home has it all.
Your low monthly HOA gives you access to all Adora Trails has to offer. Adora Trails is not just a neighborhood; it's a vibrant community w/ a plethora of amenities. Residents enjoy walking trails, a clubhouse w/ a full gym & studio room where live classes are taught. A kitchen & meeting rooms are also available for use. There are many parks throughout & an on site elementary school. The pool features lap lanes, a wading area w/ splash pad & is heated during the winter months allowing year round swimming. The community hosts numerous events, fostering a strong sense of camaraderie among neighbors. Food trucks are at the community center weekly.
Come see why so many are calling Adora Trails home.
Contact an agent
Home facts
- Year built:2015
- Listing ID #:6921823
- Updated:December 31, 2025 at 07:33 AM
Rooms and interior
- Bedrooms:5
- Total bathrooms:4
- Full bathrooms:4
Heating and cooling
- Cooling:Ceiling Fan(s), Programmable Thermostat
- Heating:Natural Gas
Structure and exterior
- Year built:2015
Schools
- High school:Basha High School
- Middle school:Willie & Coy Payne Jr. High
- Elementary school:Charlotte Patterson Elementary
Utilities
- Water:City Water
Finances and disclosures
- Price:$708,000
- Tax amount:$2,665
New listings near 7851 S Penrose Drive
- New
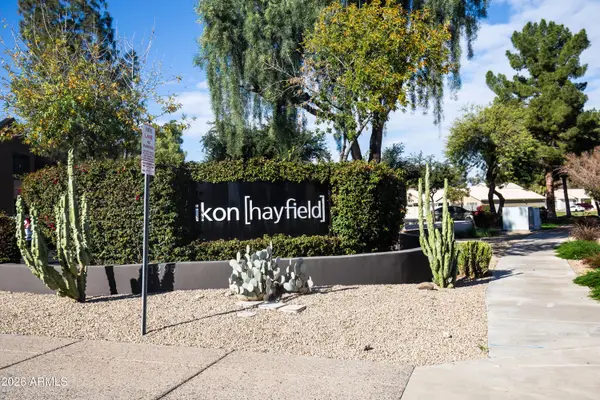 $309,999Active2 beds 2 baths947 sq. ft.
$309,999Active2 beds 2 baths947 sq. ft.1295 N Ash Street #325, Gilbert, AZ 85233
MLS# 6961919Listed by: GOLDBAHR REAL ESTATE - New
 $770,000Active5 beds 3 baths3,891 sq. ft.
$770,000Active5 beds 3 baths3,891 sq. ft.2978 E Ranch Court, Gilbert, AZ 85296
MLS# 6961694Listed by: DELEX REALTY - New
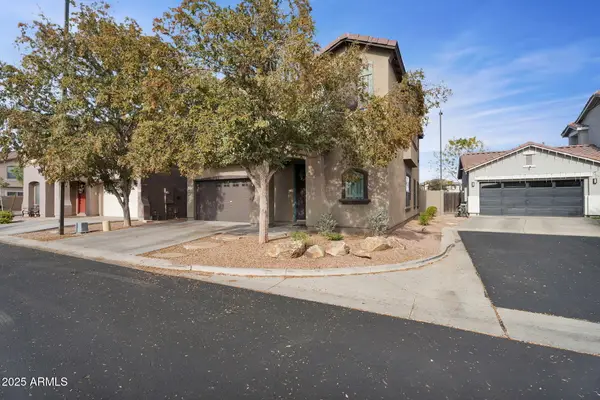 $539,990Active3 beds 3 baths2,430 sq. ft.
$539,990Active3 beds 3 baths2,430 sq. ft.2465 S Marble Street, Gilbert, AZ 85295
MLS# 6961393Listed by: R & I REALTY - New
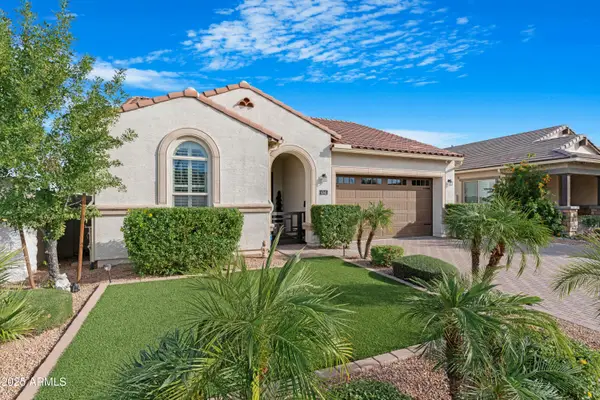 $649,000Active3 beds 3 baths2,172 sq. ft.
$649,000Active3 beds 3 baths2,172 sq. ft.4341 S Mayfair Way, Gilbert, AZ 85297
MLS# 6961269Listed by: HOMESMART - New
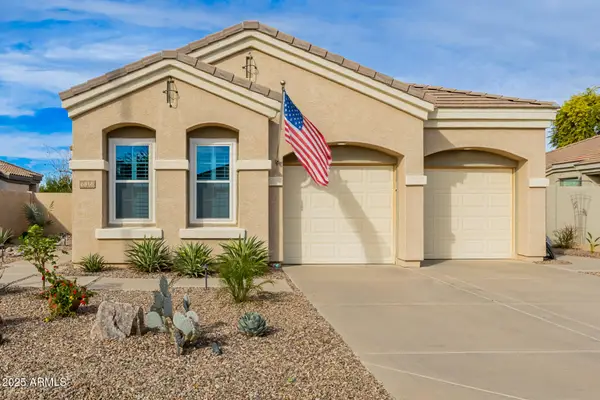 $615,000Active2 beds 3 baths1,764 sq. ft.
$615,000Active2 beds 3 baths1,764 sq. ft.6816 S Pinehurst Drive, Gilbert, AZ 85298
MLS# 6961259Listed by: BARNETT REALTY - New
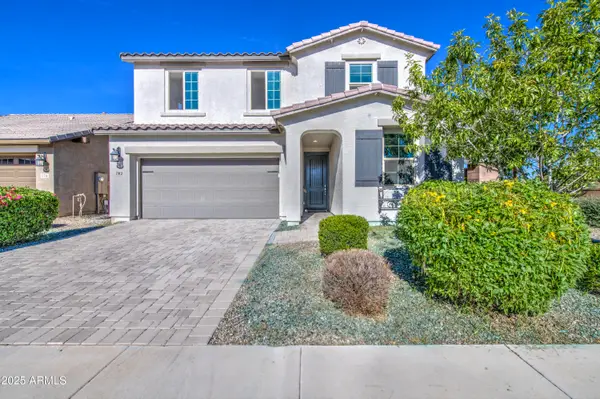 $635,000Active4 beds 3 baths2,360 sq. ft.
$635,000Active4 beds 3 baths2,360 sq. ft.782 E Betsy Lane, Gilbert, AZ 85296
MLS# 6961210Listed by: ISHAM REAL ESTATE GROUP, LLC - New
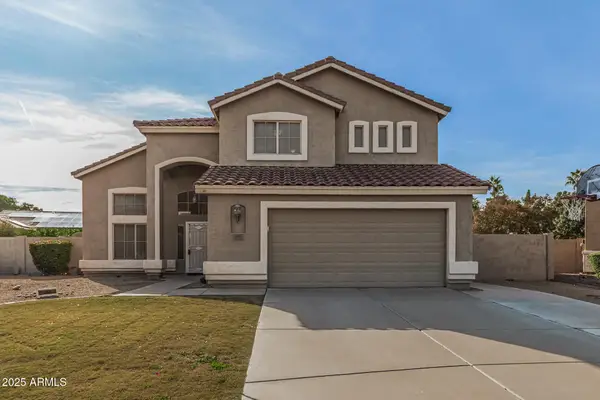 $574,999Active4 beds 3 baths2,490 sq. ft.
$574,999Active4 beds 3 baths2,490 sq. ft.390 S Elm Court, Gilbert, AZ 85296
MLS# 6961118Listed by: THE BESHK GROUP, INC. - New
 $659,990Active3 beds 3 baths2,268 sq. ft.
$659,990Active3 beds 3 baths2,268 sq. ft.3810 E Latham Court, Gilbert, AZ 85297
MLS# 6960991Listed by: REALTY ONE GROUP - New
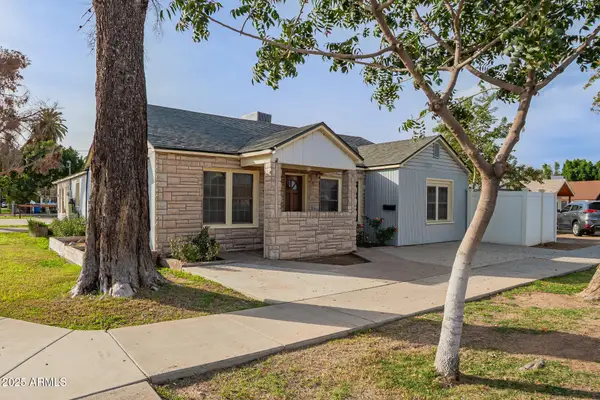 $425,000Active2 beds 2 baths1,757 sq. ft.
$425,000Active2 beds 2 baths1,757 sq. ft.101 W Park Avenue, Gilbert, AZ 85233
MLS# 6960937Listed by: INSTASOLD - New
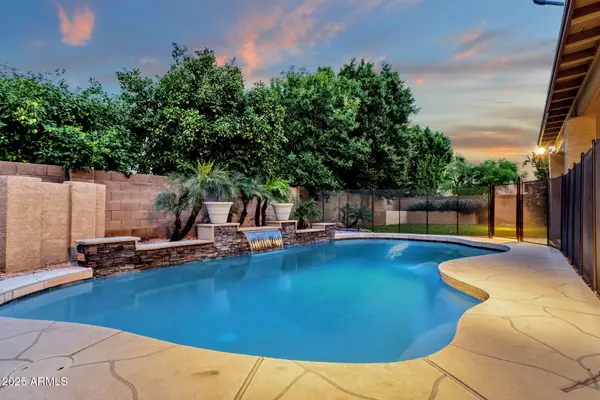 $750,000Active4 beds 3 baths3,348 sq. ft.
$750,000Active4 beds 3 baths3,348 sq. ft.969 E Oakland Street, Gilbert, AZ 85295
MLS# 6960942Listed by: KELLER WILLIAMS REALTY SONORAN LIVING
