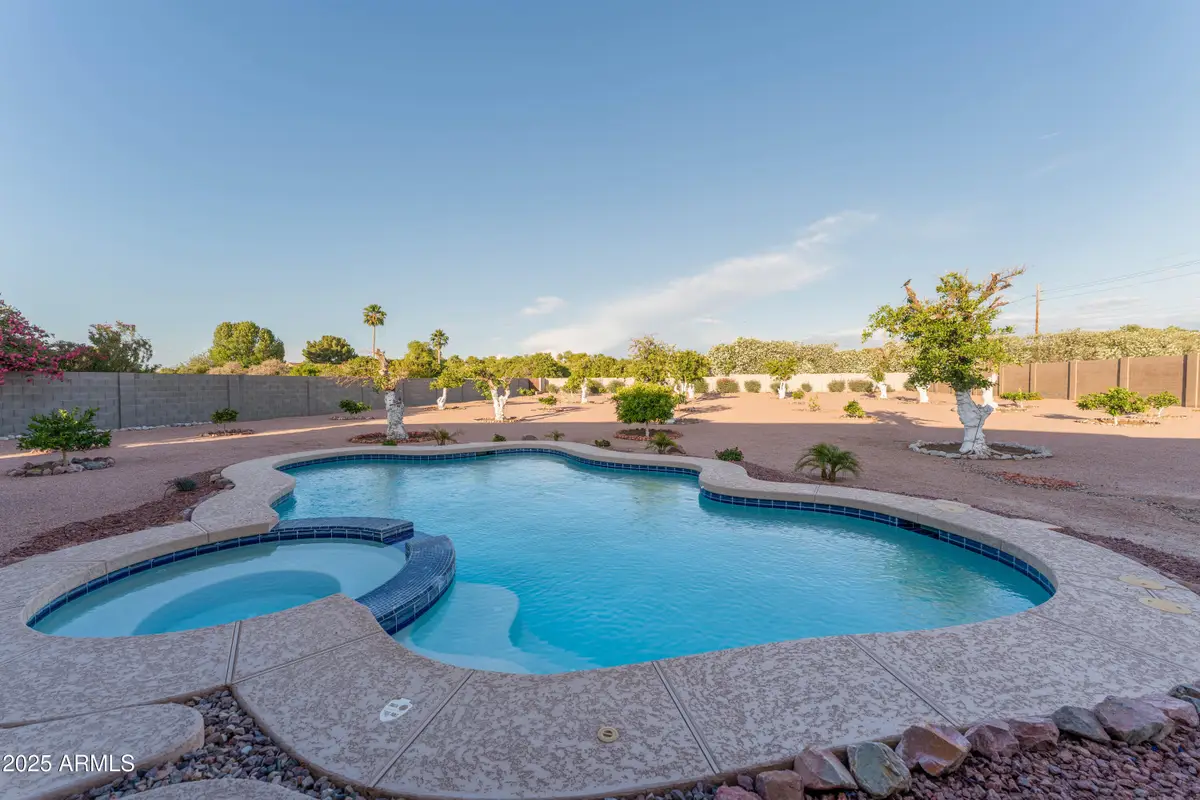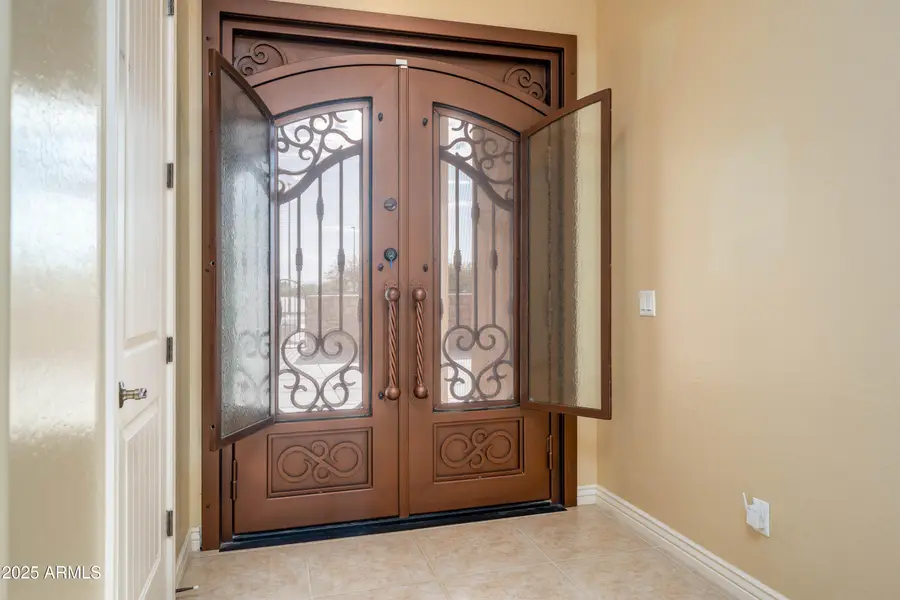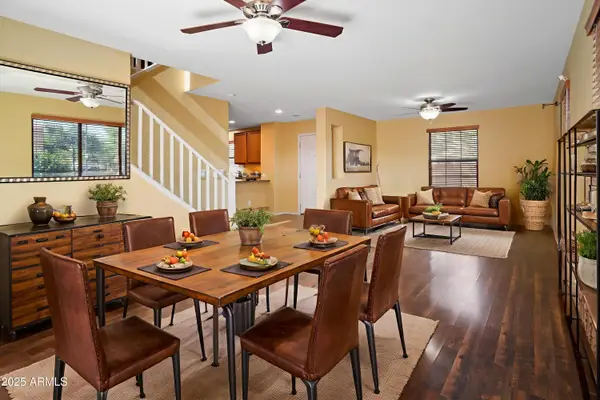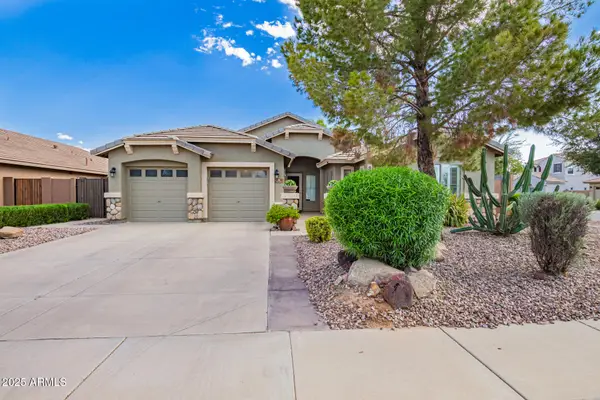7969 S 172nd Street, Queen Creek, AZ 85142
Local realty services provided by:ERA Brokers Consolidated



7969 S 172nd Street,Queen Creek, AZ 85142
$949,999
- 4 Beds
- 3 Baths
- 3,058 sq. ft.
- Single family
- Pending
Listed by:tina garcia4802293727
Office:realty one group
MLS#:6850812
Source:ARMLS
Price summary
- Price:$949,999
- Price per sq. ft.:$310.66
About this home
Queen Creek Luxury Living Under $1M | No HOA | Mountain Views | Citrus Paradise
Welcome Home to Luxury Living in Brekanwood Estates!
Discover this beautifully crafted custom home nestled on an expansive lot in the exclusive Brekanwood Estates. This single-story masterpiece offers over 3,000 sq ft of thoughtfully designed living space, featuring 4 spacious bedrooms, 2.5 bathrooms, and elegant tile and carpet flooring throughout.
Enjoy refined touches like plantation shutters, crown molding, ceiling fans, and a chef's kitchen complete with granite countertops, dual islands, and stainless steel appliances. Enormous walk-in pantry too!
Step outside to a peaceful front courtyard with stunning mountain views, or unwind in the backyard oasis with a covered patio, *Heated Pool and Spa perfect for year-round relaxation and entertaining.
Located within the newly annexed area of Gilbert and part of the highly rated Chandler Unified School District, this meticulously maintained home is truly a rare find.
Contact an agent
Home facts
- Year built:2006
- Listing Id #:6850812
- Updated:August 22, 2025 at 01:22 AM
Rooms and interior
- Bedrooms:4
- Total bathrooms:3
- Full bathrooms:2
- Half bathrooms:1
- Living area:3,058 sq. ft.
Heating and cooling
- Cooling:Ceiling Fan(s)
- Heating:Electric
Structure and exterior
- Year built:2006
- Building area:3,058 sq. ft.
- Lot area:0.8 Acres
Schools
- High school:Basha High School
- Middle school:Willie & Coy Payne Jr. High
- Elementary school:Charlotte Patterson Elementary
Utilities
- Water:City Water
- Sewer:Septic In & Connected
Finances and disclosures
- Price:$949,999
- Price per sq. ft.:$310.66
- Tax amount:$3,826
New listings near 7969 S 172nd Street
- New
 $450,000Active3 beds 3 baths1,748 sq. ft.
$450,000Active3 beds 3 baths1,748 sq. ft.1786 S Seton Avenue, Gilbert, AZ 85295
MLS# 6909194Listed by: VISIONARY PROPERTIES - New
 $514,900Active3 beds 3 baths1,988 sq. ft.
$514,900Active3 beds 3 baths1,988 sq. ft.4294 S Woodshed Court, Gilbert, AZ 85297
MLS# 6909123Listed by: REALTY ONE GROUP - New
 $1,200,000Active4 beds 4 baths3,903 sq. ft.
$1,200,000Active4 beds 4 baths3,903 sq. ft.1406 E Coral Cove Drive, Gilbert, AZ 85234
MLS# 6909074Listed by: VENTURE REI, LLC - New
 $599,900Active3 beds 2 baths1,862 sq. ft.
$599,900Active3 beds 2 baths1,862 sq. ft.3431 E Fairview Street, Gilbert, AZ 85295
MLS# 6909099Listed by: REALTY ONE GROUP - New
 $649,000Active4 beds 2 baths2,293 sq. ft.
$649,000Active4 beds 2 baths2,293 sq. ft.3233 E Blue Ridge Way, Gilbert, AZ 85298
MLS# 6909063Listed by: SUPERLATIVE REALTY - New
 $495,000Active3 beds 2 baths1,525 sq. ft.
$495,000Active3 beds 2 baths1,525 sq. ft.3811 S Loback Lane, Gilbert, AZ 85297
MLS# 6908895Listed by: EXP REALTY - New
 $485,000Active3 beds 2 baths1,674 sq. ft.
$485,000Active3 beds 2 baths1,674 sq. ft.3414 E Santa Fe Lane, Gilbert, AZ 85297
MLS# 6908958Listed by: REDFIN CORPORATION - New
 $435,000Active2 beds 3 baths1,370 sq. ft.
$435,000Active2 beds 3 baths1,370 sq. ft.1838 E Bridgeport Parkway #102, Gilbert, AZ 85295
MLS# 6908805Listed by: BE HOME REALTY - New
 $1,150,000Active4 beds 2 baths2,458 sq. ft.
$1,150,000Active4 beds 2 baths2,458 sq. ft.3785 E Via Del Rancho Road, Gilbert, AZ 85298
MLS# 6908811Listed by: WEST USA REALTY - New
 $1,134,846Active5 beds 5 baths4,028 sq. ft.
$1,134,846Active5 beds 5 baths4,028 sq. ft.1232 E Tonto Drive, Gilbert, AZ 85298
MLS# 6908830Listed by: TRI POINTE HOMES ARIZONA REALTY

