911 E Zesta Lane, Gilbert, AZ 85297
Local realty services provided by:ERA Four Feathers Realty, L.C.
911 E Zesta Lane,Gilbert, AZ 85297
$680,000
- 5 Beds
- 4 Baths
- 2,900 sq. ft.
- Single family
- Active
Listed by:christina lynn clausen
Office:realty one group
MLS#:6922586
Source:ARMLS
Price summary
- Price:$680,000
- Price per sq. ft.:$234.48
About this home
This stunning 5-bedroom residence is move-in ready with new paint, updated flooring, baseboards and more! Complete with rare RV gate, tasteful stone accents, an impeccably landscaped yard, and an inviting front patio. Discover a tranquil living/dining room with high ceilings, a soothing palette, and newly installed tile flooring. The great room is perfect for memorable gatherings, complete with sliding doors that lead to the backyard for seamless indoor-outdoor living. The gorgeous kitchen features granite counters, abundant wood cabinetry with crown moulding, recessed lighting, stainless steel appliances, a mosaic tile backsplash, a handy pantry, and a two-tier island with a breakfast bar for casual meals. Upstairs, you'll find a sizeable loft that provides a versatile space for work or relaxation. The primary bedroom showcases soft carpeting, an ensuite with double sinks, and a walk-in closet. Spend enchanting evenings in the backyard, which offers a covered patio, stylish pavers, and abundant space for outdoor get-togethers. Make this gem yours now!
Contact an agent
Home facts
- Year built:2011
- Listing ID #:6922586
- Updated:September 20, 2025 at 10:15 AM
Rooms and interior
- Bedrooms:5
- Total bathrooms:4
- Full bathrooms:4
- Living area:2,900 sq. ft.
Heating and cooling
- Heating:Natural Gas
Structure and exterior
- Year built:2011
- Building area:2,900 sq. ft.
- Lot area:0.19 Acres
Schools
- High school:Perry High School
- Middle school:Willie & Coy Payne Jr. High
- Elementary school:Weinberg Gifted Academy
Utilities
- Water:City Water
Finances and disclosures
- Price:$680,000
- Price per sq. ft.:$234.48
- Tax amount:$3,039
New listings near 911 E Zesta Lane
- New
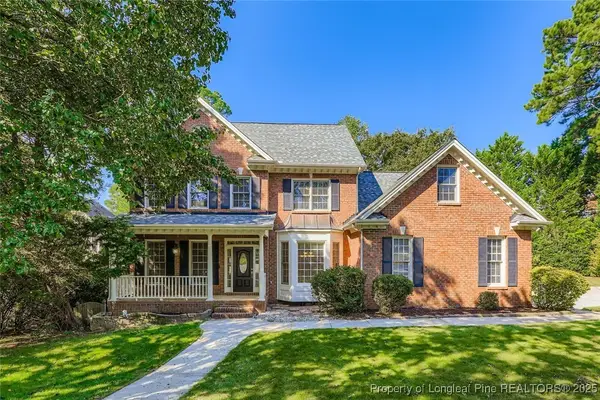 $750,000Active4 beds 3 baths3,593 sq. ft.
$750,000Active4 beds 3 baths3,593 sq. ft.1105 Capitata Crossing, Apex, NC 27502
MLS# 747891Listed by: KELLER WILLIAMS BALLANTYNE - New
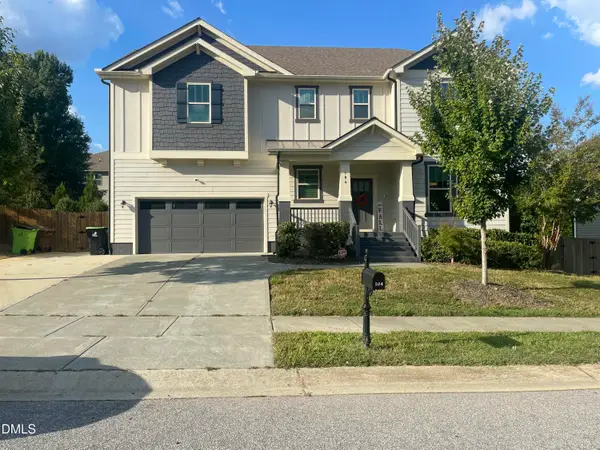 $749,500Active4 beds 4 baths3,674 sq. ft.
$749,500Active4 beds 4 baths3,674 sq. ft.104 Highland Mist Circle, Apex, NC 27502
MLS# 10123073Listed by: COLDWELL BANKER HPW - New
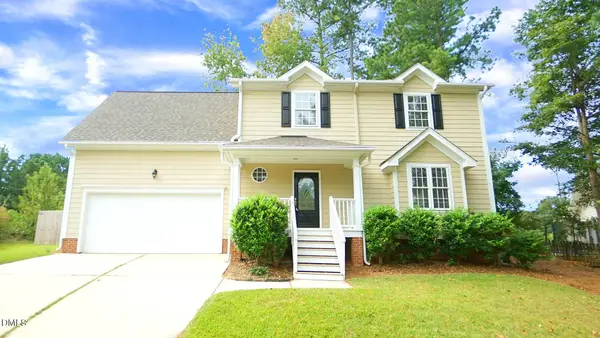 $499,000Active3 beds 3 baths1,796 sq. ft.
$499,000Active3 beds 3 baths1,796 sq. ft.1004 Marston Court, Apex, NC 27502
MLS# 10123045Listed by: NORTHGROUP REAL ESTATE, INC. - New
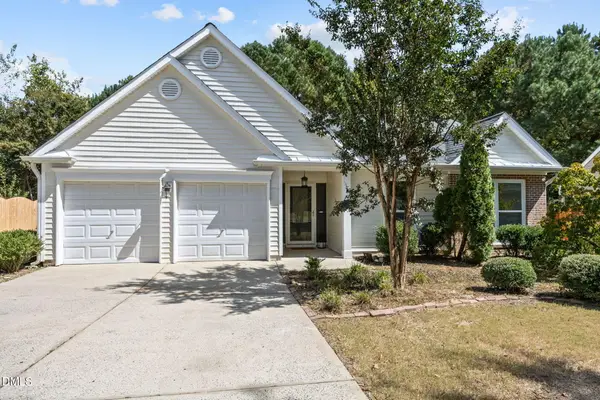 $400,000Active3 beds 2 baths1,322 sq. ft.
$400,000Active3 beds 2 baths1,322 sq. ft.104 Saddle River Road, Apex, NC 27502
MLS# 10122992Listed by: CHOICE RESIDENTIAL REAL ESTATE - New
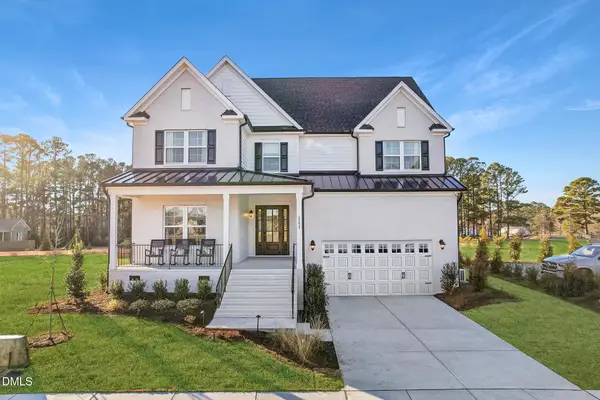 $1,100,000Active6 beds 5 baths3,774 sq. ft.
$1,100,000Active6 beds 5 baths3,774 sq. ft.2208 Yumeewarra Drive, Apex, NC 27502
MLS# 10122986Listed by: HHHUNT HOMES OF RALEIGH-DURHAM - Open Sun, 1 to 3pmNew
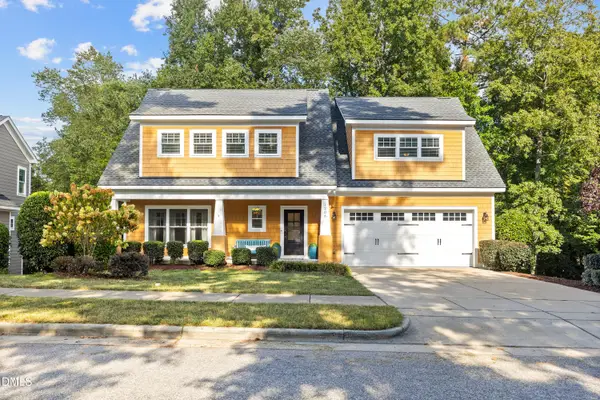 $699,000Active3 beds 3 baths2,733 sq. ft.
$699,000Active3 beds 3 baths2,733 sq. ft.1206 Whiston Drive, Apex, NC 27502
MLS# 10122948Listed by: COMPASS -- CARY - Open Sun, 11am to 2pmNew
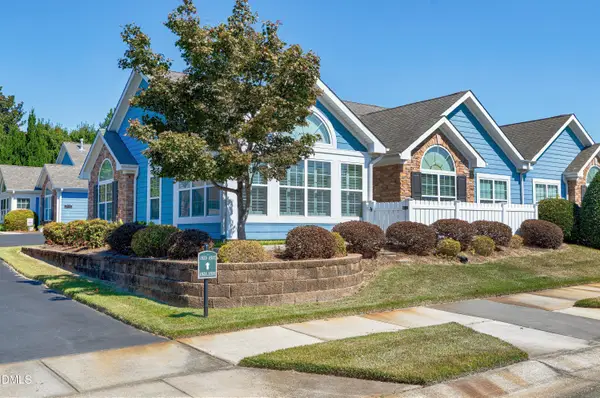 $530,000Active2 beds 2 baths1,900 sq. ft.
$530,000Active2 beds 2 baths1,900 sq. ft.1515 Orchard Villas Avenue, Apex, NC 27502
MLS# 10122861Listed by: KELLER WILLIAMS LEGACY - New
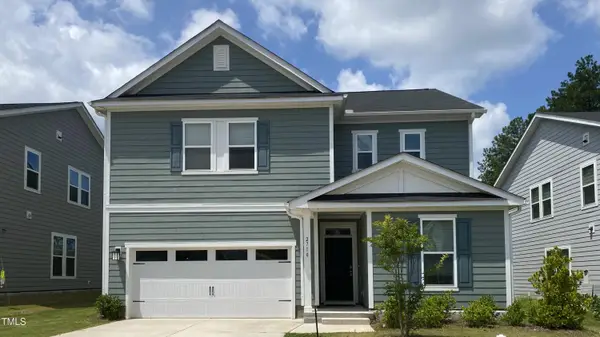 $689,000Active5 beds 3 baths2,723 sq. ft.
$689,000Active5 beds 3 baths2,723 sq. ft.2710 Turner Pines Drive, New Hill, NC 27562
MLS# 10122828Listed by: DW REALTY GROUP LLC - Open Sun, 1 to 3pmNew
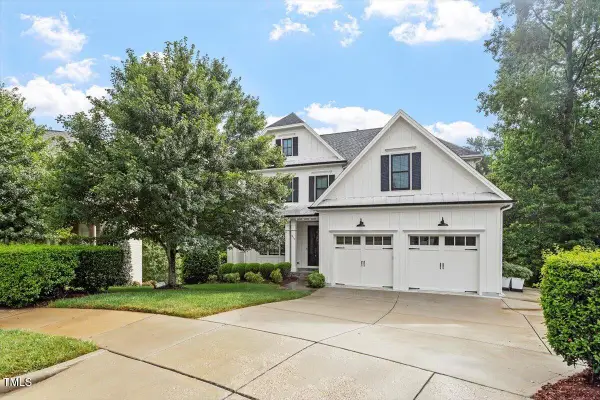 $1,290,000Active6 beds 7 baths4,577 sq. ft.
$1,290,000Active6 beds 7 baths4,577 sq. ft.612 Hawks Ridge Court, Apex, NC 27539
MLS# 10122829Listed by: COLDWELL BANKER ADVANTAGE - Open Sun, 1 to 3pmNew
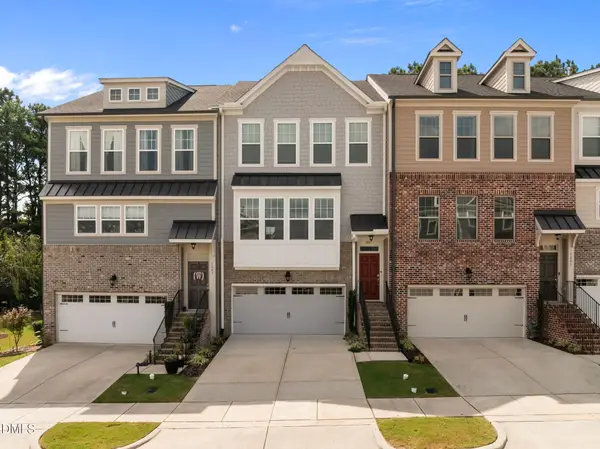 $538,000Active3 beds 4 baths2,615 sq. ft.
$538,000Active3 beds 4 baths2,615 sq. ft.1003 Lathrop Lane, Apex, NC 27523
MLS# 10122781Listed by: EXP REALTY, LLC - C
