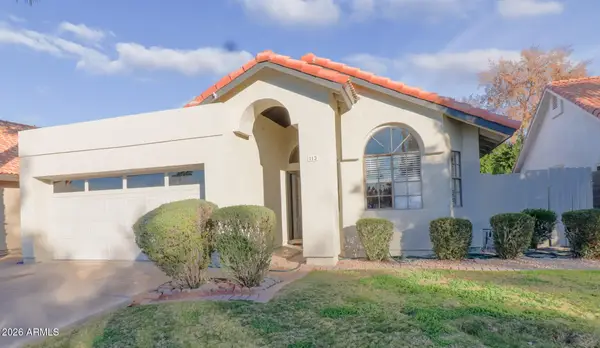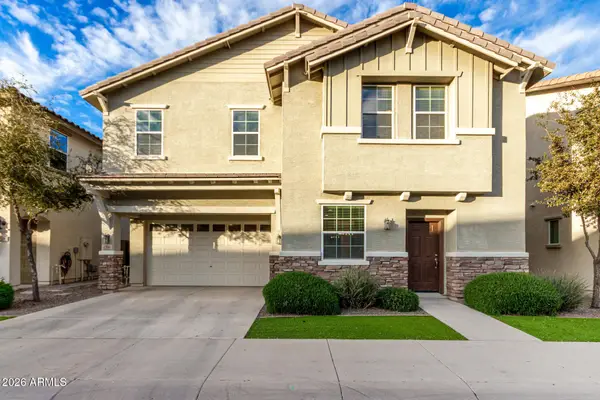918 W Barbados Drive, Gilbert, AZ 85233
Local realty services provided by:ERA Brokers Consolidated
Listed by: andrea d garcia, alexi gillan jao
Office: keller williams realty sonoran living
MLS#:6928956
Source:ARMLS
Price summary
- Price:$375,000
- Price per sq. ft.:$314.6
- Monthly HOA dues:$150
About this home
Opportunity in Prime Gilbert Location!
Unlock the potential of this 2-bedroom, 2-bathroom gem nestled in the heart of Gilbert—just minutes from Downtown Gilbert, Riparian Preserve, and SanTan Village. With a smart split floor plan, vaulted ceilings, and a spacious great room concept, this home offers both comfort and opportunity. Inside, you'll find charm throughout—bay windows, a natural wood-burning fireplace, and a sliding glass door that opens to the backyard. The primary suite features an Arcadia door leading to the backyard, an updated en-suite bathroom with a walk-in shower, and his-and-hers closets. Enjoy the character of the private front courtyard and envision the possibilities. Whether you're looking to invest or create a home of your own, this property offers the flexibility to suit your needs. With just a little TLC, it's easy to see how you could make it your ownreflecting your unique style while gaining long-term value in one of Gilbert's most desirable areas.
Contact an agent
Home facts
- Year built:1986
- Listing ID #:6928956
- Updated:January 10, 2026 at 04:16 PM
Rooms and interior
- Bedrooms:2
- Total bathrooms:2
- Full bathrooms:2
- Living area:1,192 sq. ft.
Heating and cooling
- Cooling:Ceiling Fan(s)
- Heating:Electric
Structure and exterior
- Year built:1986
- Building area:1,192 sq. ft.
- Lot area:0.11 Acres
Schools
- High school:Mesquite High School
- Middle school:Mesquite Jr High School
- Elementary school:Islands Elementary School
Utilities
- Water:City Water
Finances and disclosures
- Price:$375,000
- Price per sq. ft.:$314.6
- Tax amount:$1,229 (2024)
New listings near 918 W Barbados Drive
- New
 $625,000Active4 beds 3 baths2,439 sq. ft.
$625,000Active4 beds 3 baths2,439 sq. ft.240 E Gail Court, Gilbert, AZ 85296
MLS# 6966449Listed by: LONG REALTY OLD TOWN - New
 $559,000Active4 beds 3 baths2,282 sq. ft.
$559,000Active4 beds 3 baths2,282 sq. ft.113 S Ocean Drive, Gilbert, AZ 85233
MLS# 6966432Listed by: HOMESMART - New
 $440,000Active3 beds 3 baths1,668 sq. ft.
$440,000Active3 beds 3 baths1,668 sq. ft.2270 S Deerfield Lane, Gilbert, AZ 85295
MLS# 6966321Listed by: DPR REALTY LLC - New
 $499,500Active4 beds 3 baths2,029 sq. ft.
$499,500Active4 beds 3 baths2,029 sq. ft.4298 E Toledo Street, Gilbert, AZ 85295
MLS# 6966288Listed by: REALTY ONE GROUP - New
 $469,900Active3 beds 3 baths1,491 sq. ft.
$469,900Active3 beds 3 baths1,491 sq. ft.2777 S Cavalier Drive #103, Gilbert, AZ 85295
MLS# 6966308Listed by: SCHREINER REALTY - New
 $945,000Active3 beds 3 baths2,776 sq. ft.
$945,000Active3 beds 3 baths2,776 sq. ft.33754 N Malpais Hills Trail, Queen Creek, AZ 85144
MLS# 6965914Listed by: KELLER WILLIAMS ARIZONA REALTY - Open Sat, 11:30am to 2:30pmNew
 $625,000Active3 beds 2 baths2,079 sq. ft.
$625,000Active3 beds 2 baths2,079 sq. ft.5657 S Inez Court, Gilbert, AZ 85298
MLS# 6965939Listed by: LPT REALTY, LLC - New
 $500,000Active4 beds 3 baths2,539 sq. ft.
$500,000Active4 beds 3 baths2,539 sq. ft.955 S Henry Lane, Gilbert, AZ 85296
MLS# 6965673Listed by: EXP REALTY - New
 $549,000Active4 beds 2 baths1,888 sq. ft.
$549,000Active4 beds 2 baths1,888 sq. ft.4642 S Cobblestone Street, Gilbert, AZ 85297
MLS# 6965613Listed by: CACTUS MOUNTAIN PROPERTIES, LLC - New
 $899,000Active4 beds 3 baths3,054 sq. ft.
$899,000Active4 beds 3 baths3,054 sq. ft.5283 S Joshua Tree Lane, Gilbert, AZ 85298
MLS# 6965597Listed by: REAL BROKER
