10321 N 65th Drive, Glendale, AZ 85302
Local realty services provided by:HUNT Real Estate ERA
10321 N 65th Drive,Glendale, AZ 85302
$333,000
- 2 Beds
- 2 Baths
- - sq. ft.
- Single family
- Sold
Listed by: thomas c paris
Office: west usa realty
MLS#:6936228
Source:ARMLS
Sorry, we are unable to map this address
Price summary
- Price:$333,000
About this home
*THIS HOME IS READY & WAITING FOR YOU.
2 Bedroom 2 Bath home in a Private Gated community with 2 car Garage. Private Entry courtyard, Large Living room W/Entertainment Ctr. Dining room & Vaulted Ceilings.
Eat in Kitchen with Lots of Cabinets & roll out Panty shelves.
Full Hall Bathroom with step in Shower & tub & Separate Vanity area.
Second Bedroom is ready for you, or use for Den office if you choose?
Enclosed 20 X 11 Rear Patio with back yard views.
Low maintenance Desert front & rear yards.
Large 2 car Garage with Wall attached Cabinets for storage.
Newer Kitchen Appliances, Newer A/C 2023
Full Roof Replacement 2022,
Newer Exterior & Interior Paint 2023. Newer Flooring 2018.
Easy Access to Restaurants, Shopping Etc.
Hurry on this On
Contact an agent
Home facts
- Year built:1985
- Listing ID #:6936228
- Updated:December 17, 2025 at 08:19 AM
Rooms and interior
- Bedrooms:2
- Total bathrooms:2
- Full bathrooms:2
Heating and cooling
- Heating:Electric
Structure and exterior
- Year built:1985
Schools
- High school:Ironwood High School
- Middle school:Sahuaro Ranch Elementary School
- Elementary school:Peoria Elementary School
Utilities
- Water:City Water
- Sewer:Sewer in & Connected
Finances and disclosures
- Price:$333,000
- Tax amount:$538
New listings near 10321 N 65th Drive
- New
 $528,000Active3 beds 2 baths1,528 sq. ft.
$528,000Active3 beds 2 baths1,528 sq. ft.6152 W Blackhawk Drive, Glendale, AZ 85308
MLS# 6958487Listed by: REVINRE - Open Sat, 10am to 2pmNew
 $379,000Active3 beds 2 baths1,772 sq. ft.
$379,000Active3 beds 2 baths1,772 sq. ft.4903 W Desert Cove Avenue, Glendale, AZ 85304
MLS# 6958332Listed by: MY HOME GROUP REAL ESTATE - New
 $419,000Active3 beds 3 baths1,698 sq. ft.
$419,000Active3 beds 3 baths1,698 sq. ft.10428 N 53rd Drive, Glendale, AZ 85302
MLS# 6958231Listed by: RE/MAX PROFESSIONALS - New
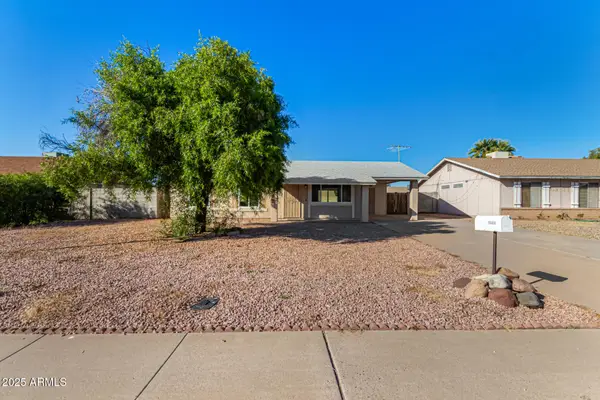 $350,000Active3 beds 2 baths1,024 sq. ft.
$350,000Active3 beds 2 baths1,024 sq. ft.18406 N 55th Avenue, Glendale, AZ 85308
MLS# 6958238Listed by: HOMESMART - New
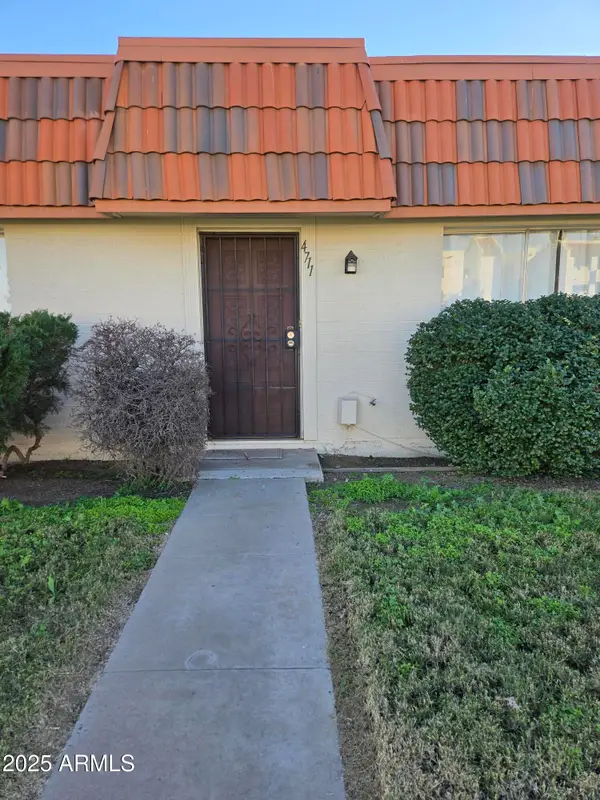 $260,000Active3 beds 2 baths1,350 sq. ft.
$260,000Active3 beds 2 baths1,350 sq. ft.4711 W Northern Avenue, Glendale, AZ 85301
MLS# 6958198Listed by: PROPERTY FOR YOU REALTY - New
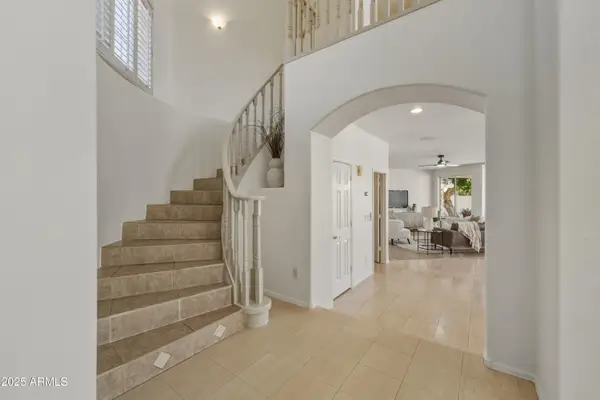 $1,250,000Active5 beds 3 baths3,168 sq. ft.
$1,250,000Active5 beds 3 baths3,168 sq. ft.20652 N 53rd Avenue, Glendale, AZ 85308
MLS# 6958144Listed by: HOMESMART - New
 $599,990Active5 beds 3 baths2,961 sq. ft.
$599,990Active5 beds 3 baths2,961 sq. ft.8755 W Pasadena Avenue, Glendale, AZ 85305
MLS# 6958122Listed by: TAYLOR MORRISON (MLS ONLY) - New
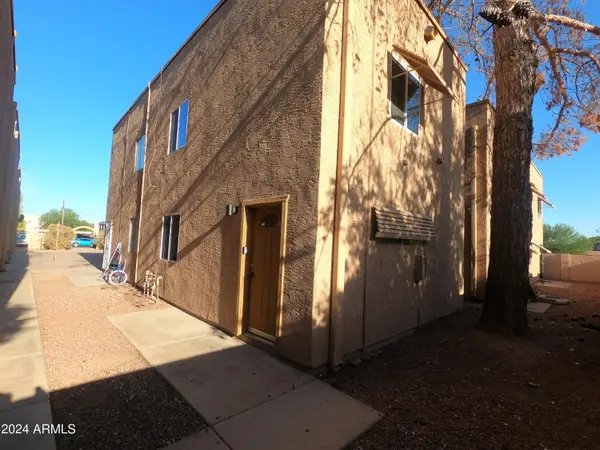 $155,000Active2 beds 2 baths750 sq. ft.
$155,000Active2 beds 2 baths750 sq. ft.6302 N 64th Drive #14, Glendale, AZ 85301
MLS# 6957949Listed by: PRO STAR REALTY - New
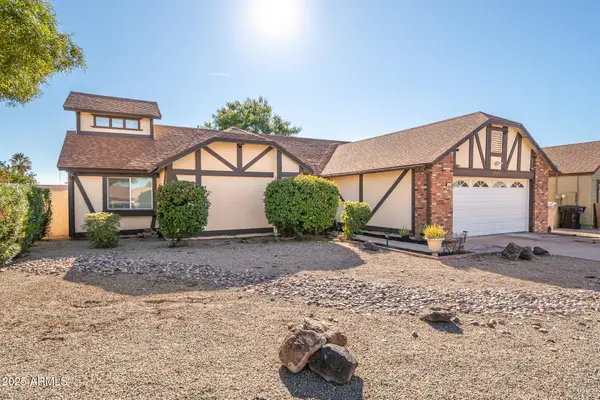 $500,000Active5 beds 2 baths2,152 sq. ft.
$500,000Active5 beds 2 baths2,152 sq. ft.5607 W Cholla Street, Glendale, AZ 85304
MLS# 6957749Listed by: RE/MAX PROFESSIONALS - New
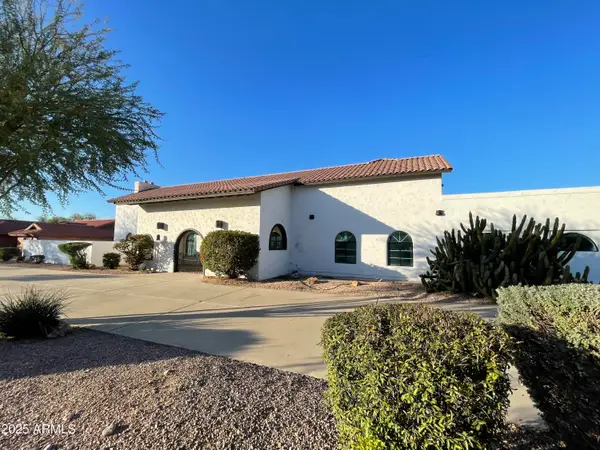 $1,400,000Active5 beds 5 baths6,943 sq. ft.
$1,400,000Active5 beds 5 baths6,943 sq. ft.8200 W Orange Avenue, Glendale, AZ 85303
MLS# 6957676Listed by: AVENUE HOME REALTY
