12531 W Glenn Drive, Glendale, AZ 85307
Local realty services provided by:ERA Four Feathers Realty, L.C.
12531 W Glenn Drive,Glendale, AZ 85307
$420,000
- 3 Beds
- 3 Baths
- 2,419 sq. ft.
- Single family
- Active
Listed by: graciella castillo
Office: exp realty
MLS#:6869172
Source:ARMLS
Price summary
- Price:$420,000
- Price per sq. ft.:$173.63
About this home
MOTIVATED SELLER! Freshly Painted & New Carpet! The perfect family home- Beautiful, well maintained 3 bedroom + den. Upstairs has the bedrooms and features a spacious loft. This home comes with many upgrades in a desirable floor plan. Designed with upgrades throughout, including a gourmet kitchen with quartz countertops and stainless steel appliances. The backyard is perfect for entertaining with Bluetooth outdoor speakers and a motorized projector screen for movie nights under the stars. Smart-home features include Ring security, Aladdin Connect garage control, and Ecobee smart thermostat—all managed through one easy-to-use app. Priced right and move-in ready! Don't miss this rare opportunity to own a feature-rich, move-in ready home just minutes from shopping, schools, and the Loop 101.
Contact an agent
Home facts
- Year built:2020
- Listing ID #:6869172
- Updated:November 21, 2025 at 09:46 PM
Rooms and interior
- Bedrooms:3
- Total bathrooms:3
- Full bathrooms:2
- Half bathrooms:1
- Living area:2,419 sq. ft.
Heating and cooling
- Cooling:Ceiling Fan(s), Programmable Thermostat
- Heating:Electric, Natural Gas
Structure and exterior
- Year built:2020
- Building area:2,419 sq. ft.
- Lot area:0.12 Acres
Schools
- High school:Dysart High School
- Middle school:Dysart Middle School
- Elementary school:Luke Elementary School
Utilities
- Water:City Water
Finances and disclosures
- Price:$420,000
- Price per sq. ft.:$173.63
- Tax amount:$1,663
New listings near 12531 W Glenn Drive
- New
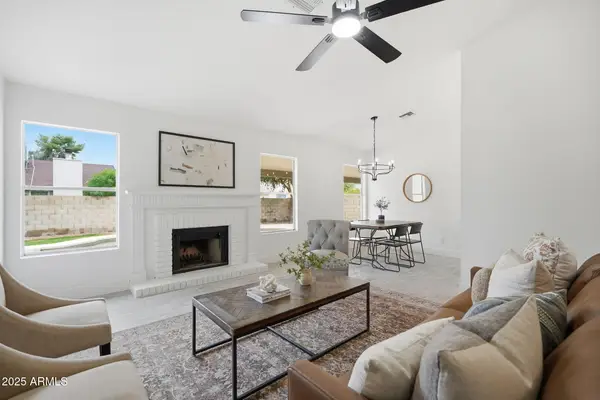 $440,000Active3 beds 2 baths1,737 sq. ft.
$440,000Active3 beds 2 baths1,737 sq. ft.6537 W Sierra Street, Glendale, AZ 85304
MLS# 6950322Listed by: VENTURE REI, LLC - New
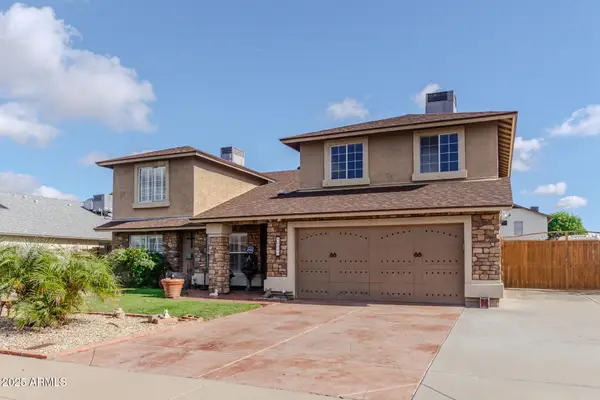 $599,000Active4 beds 3 baths3,123 sq. ft.
$599,000Active4 beds 3 baths3,123 sq. ft.6259 N 89th Drive, Glendale, AZ 85305
MLS# 6950263Listed by: REALTY ONE GROUP - New
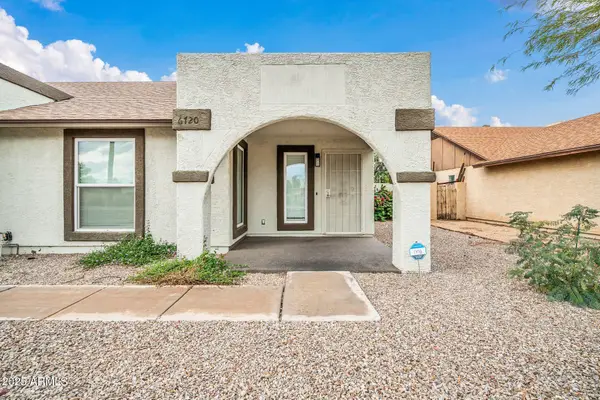 $409,000Active4 beds 2 baths1,667 sq. ft.
$409,000Active4 beds 2 baths1,667 sq. ft.6720 N 71st Avenue, Glendale, AZ 85303
MLS# 6950202Listed by: KELLER WILLIAMS ARIZONA REALTY - New
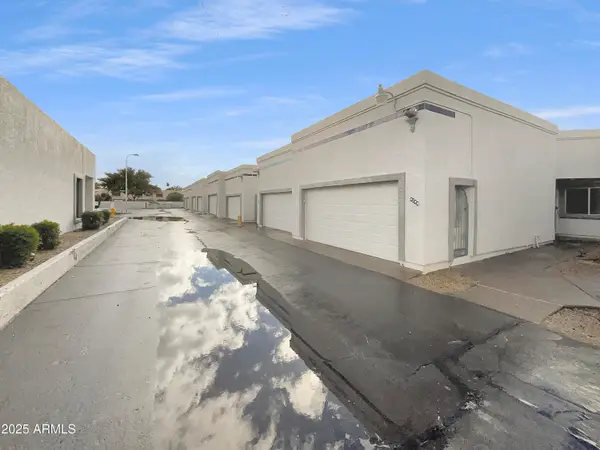 $265,000Active2 beds 2 baths992 sq. ft.
$265,000Active2 beds 2 baths992 sq. ft.9044 N 47th Court, Glendale, AZ 85302
MLS# 6950214Listed by: OPENDOOR BROKERAGE, LLC - Open Sat, 10am to 2pmNew
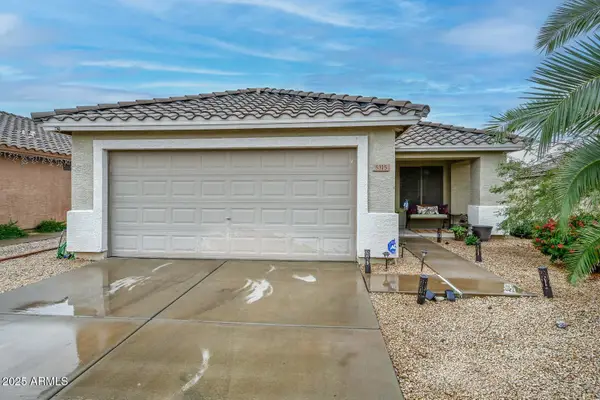 $399,000Active3 beds 2 baths1,264 sq. ft.
$399,000Active3 beds 2 baths1,264 sq. ft.5315 W Campo Bello Drive, Glendale, AZ 85308
MLS# 6950028Listed by: WEST USA REALTY  $1,050,000Active1 Acres
$1,050,000Active1 Acres6801 N 59th Avenue #42-46, Glendale, AZ 85301
MLS# 6930979Listed by: MY HOME GROUP REAL ESTATE- New
 $399,000Active4 beds 2 baths1,963 sq. ft.
$399,000Active4 beds 2 baths1,963 sq. ft.10020 N 65th Avenue, Glendale, AZ 85302
MLS# 6949892Listed by: REALTY ONE GROUP - Open Sat, 8am to 7pmNew
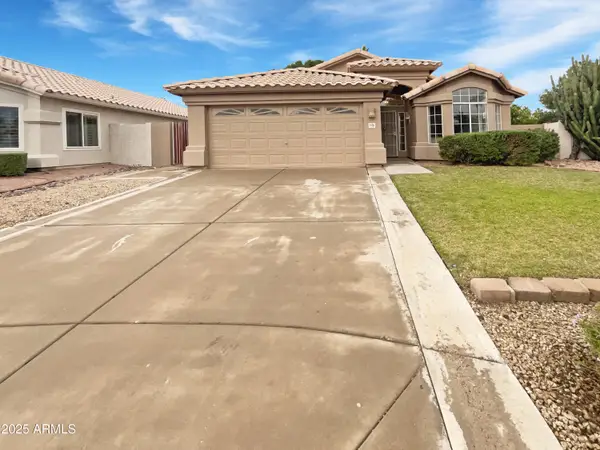 $465,000Active3 beds 2 baths1,528 sq. ft.
$465,000Active3 beds 2 baths1,528 sq. ft.6156 W Blackhawk Drive, Glendale, AZ 85308
MLS# 6949721Listed by: OPENDOOR BROKERAGE, LLC - New
 $329,000Active3 beds 2 baths1,729 sq. ft.
$329,000Active3 beds 2 baths1,729 sq. ft.7062 W Palmaire Avenue, Glendale, AZ 85303
MLS# 6949605Listed by: KELLER WILLIAMS INTEGRITY FIRST - New
 $409,900Active3 beds 2 baths1,590 sq. ft.
$409,900Active3 beds 2 baths1,590 sq. ft.12644 W Glenn Drive, Glendale, AZ 85307
MLS# 6949653Listed by: FATHOM REALTY
