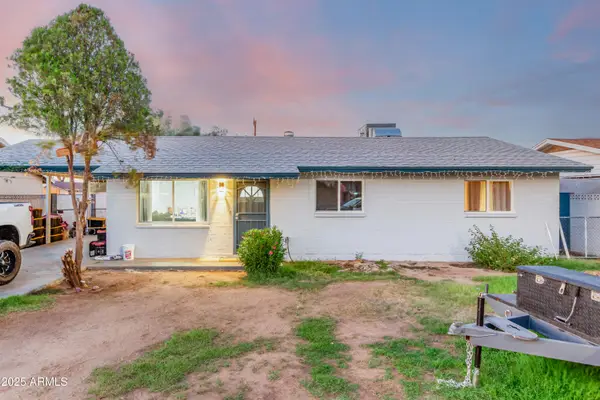15244 N 67th Drive, Glendale, AZ 85381
Local realty services provided by:ERA Brokers Consolidated
15244 N 67th Drive,Peoria, AZ 85381
$445,000
- 3 Beds
- 2 Baths
- - sq. ft.
- Single family
- Pending
Listed by:timothy j cusick
Office:homelogic real estate
MLS#:6890285
Source:ARMLS
Price summary
- Price:$445,000
About this home
Welcome to this beautifully maintained 3-bedroom, 2-bathroom home nestled at the end of a peaceful cul-de-sac. Inside you'll find updated wood-look tile flooring that flows through the main living areas and into the primary suite and bathroom, combining warmth with modern durability. Enjoy a spacious and thoughtfully designed layout featuring vaulted ceilings in the great room and primary suite, creating an airy and open feel. The eat-in kitchen is a chef's dream, complete with Granite countertops, stainless steel appliances, a center island with seating, and ample cabinet space. The expansive primary bedroom is a true retreat, highlighted by bay windows that bring in natural light, a generous walk-in closet, and a spa-like ensuite bathroom accessible through an elegant arched doorway... Enjoy a relaxing soak in the separate tub or refresh in the glass-enclosed shower. Dual sinks offer added convenience. Step outside to a covered patio and private backyard surrounded by mature landscaping ideal for outdoor entertaining or quiet evenings. Additional features include a 2-car garage and a desirable single-story floorplan that blends comfort and functionality. Don't miss the opportunity to own this move-in ready home in a prime location just steps from a scenic park with a covered ramadaperfect for picnics and play.
Contact an agent
Home facts
- Year built:2002
- Listing ID #:6890285
- Updated:October 03, 2025 at 09:21 AM
Rooms and interior
- Bedrooms:3
- Total bathrooms:2
- Full bathrooms:2
Heating and cooling
- Cooling:Ceiling Fan(s)
- Heating:Electric
Structure and exterior
- Year built:2002
- Lot area:0.13 Acres
Schools
- High school:Cactus High School
- Middle school:Pioneer Elementary School
- Elementary school:Pioneer Elementary School
Utilities
- Water:City Water
Finances and disclosures
- Price:$445,000
- Tax amount:$1,551
New listings near 15244 N 67th Drive
- New
 $389,000Active5 beds 2 baths1,458 sq. ft.
$389,000Active5 beds 2 baths1,458 sq. ft.4938 W Mclellan Road, Glendale, AZ 85301
MLS# 6928293Listed by: EXP REALTY - New
 $239,900Active2 beds 2 baths992 sq. ft.
$239,900Active2 beds 2 baths992 sq. ft.6609 W Jamaica Drive, Glendale, AZ 85306
MLS# 6928215Listed by: INVESTAR REAL ESTATE SPECIALISTS - New
 $1,249,000Active5 beds 4 baths3,814 sq. ft.
$1,249,000Active5 beds 4 baths3,814 sq. ft.20735 N 58th Lane, Glendale, AZ 85308
MLS# 6928155Listed by: HOMESMART - New
 $554,990Active4 beds 3 baths2,132 sq. ft.
$554,990Active4 beds 3 baths2,132 sq. ft.8839 W Colter Street, Glendale, AZ 85305
MLS# 6927934Listed by: TAYLOR MORRISON (MLS ONLY) - Open Fri, 10am to 6pmNew
 $429,990Active3 beds 2 baths1,545 sq. ft.
$429,990Active3 beds 2 baths1,545 sq. ft.17807 W Vogel Avenue, Waddell, AZ 85355
MLS# 6927887Listed by: DRH PROPERTIES INC - New
 $895,000Active5 beds 3 baths3,134 sq. ft.
$895,000Active5 beds 3 baths3,134 sq. ft.21915 N 65th Avenue, Glendale, AZ 85310
MLS# 6927755Listed by: KELLER WILLIAMS ARIZONA REALTY - New
 $459,000Active4 beds 3 baths1,892 sq. ft.
$459,000Active4 beds 3 baths1,892 sq. ft.5773 W Golden Lane, Glendale, AZ 85302
MLS# 6927773Listed by: GENTRY REAL ESTATE - New
 $250,000Active2 beds 2 baths860 sq. ft.
$250,000Active2 beds 2 baths860 sq. ft.8888 N 47th Avenue #101, Glendale, AZ 85302
MLS# 6927790Listed by: REAL BROKER - New
 $545,990Active5 beds 3 baths2,830 sq. ft.
$545,990Active5 beds 3 baths2,830 sq. ft.17746 W Vogel Avenue, Waddell, AZ 85355
MLS# 6927680Listed by: DRH PROPERTIES INC - New
 $599,000Active4 beds 3 baths2,325 sq. ft.
$599,000Active4 beds 3 baths2,325 sq. ft.18163 N 54th Drive, Glendale, AZ 85308
MLS# 6927700Listed by: REALTY ONE GROUP
