18871 N 78th Lane, Glendale, AZ 85308
Local realty services provided by:HUNT Real Estate ERA
Listed by:george laughton
Office:my home group real estate
MLS#:6932461
Source:ARMLS
Price summary
- Price:$794,900
- Price per sq. ft.:$267.55
- Monthly HOA dues:$50
About this home
Having been renovated inside and out, this beautiful 4 bed / 2.5 bath home with a den AND great room offers an impressive 2,971 sq/ft of living space on an oversized corner lot. Inside, there are soaring ceilings and large windows that let the natural light flood in. The great room has a dining and seating area which are perfect for entertaining and off of the great room is a versatile den - all the space you could need! The completely remodeled kitchen features quartz countertops + backsplash, custom butcher block island, farmhouse sink, stainless steel appliances, upgraded lighting, and overlooks the living room which has a stone fireplace as the focal point. All bathrooms have been updated, along with the master bedroom closet in the owner's suite. Outside, the spacious backyard has a pool with a water feature, beautiful landscaping surrounding with artificial turf, and a fully covered patio - perfect year-round enjoyment!
Contact an agent
Home facts
- Year built:1995
- Listing ID #:6932461
- Updated:October 29, 2025 at 03:39 PM
Rooms and interior
- Bedrooms:4
- Total bathrooms:3
- Full bathrooms:2
- Half bathrooms:1
- Living area:2,971 sq. ft.
Heating and cooling
- Cooling:Ceiling Fan(s)
- Heating:Natural Gas
Structure and exterior
- Year built:1995
- Building area:2,971 sq. ft.
- Lot area:0.27 Acres
Schools
- High school:Mountain Ridge High School
- Middle school:Highland Lakes School
- Elementary school:Arrowhead Elementary School
Utilities
- Water:City Water
Finances and disclosures
- Price:$794,900
- Price per sq. ft.:$267.55
- Tax amount:$3,445 (2024)
New listings near 18871 N 78th Lane
- New
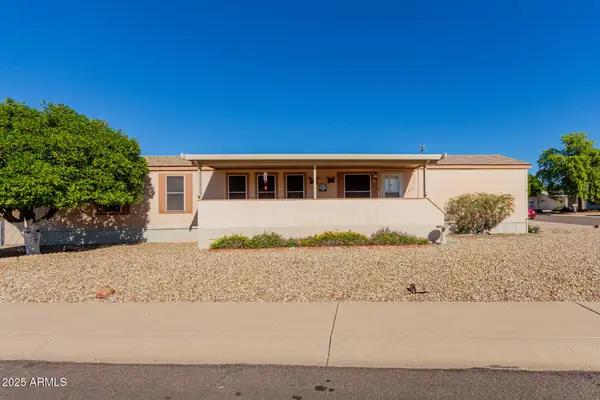 $165,000Active2 beds 2 baths1,000 sq. ft.
$165,000Active2 beds 2 baths1,000 sq. ft.17012 N 66th Avenue, Glendale, AZ 85308
MLS# 6939783Listed by: RE/MAX PROFESSIONALS - New
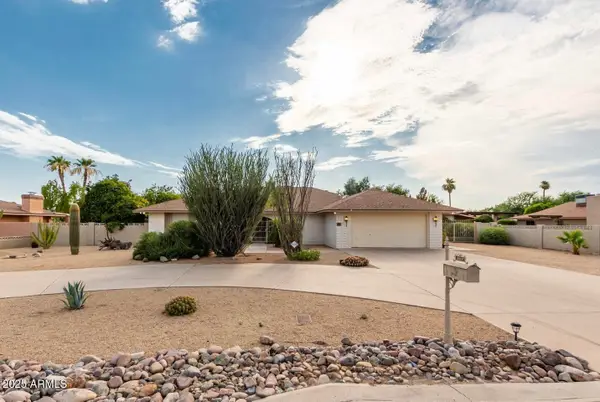 $650,000Active3 beds 2 baths2,509 sq. ft.
$650,000Active3 beds 2 baths2,509 sq. ft.18242 N 66th Avenue, Glendale, AZ 85308
MLS# 6939563Listed by: THE FIRM RE - New
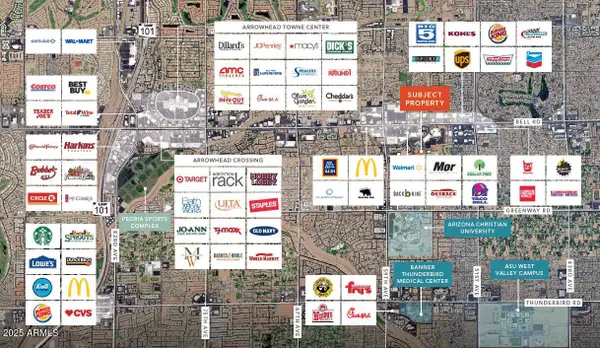 $3,493,947Active6.35 Acres
$3,493,947Active6.35 Acres5651 W Talavi Boulevard, Glendale, AZ 85306
MLS# 6939465Listed by: KIDDER MATHEWS - New
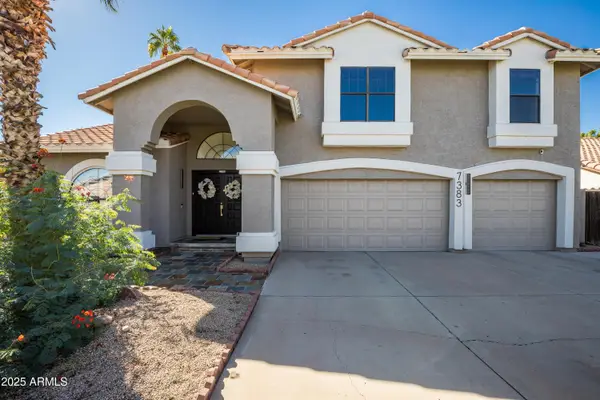 $730,000Active4 beds 3 baths3,210 sq. ft.
$730,000Active4 beds 3 baths3,210 sq. ft.7383 W Utopia Road, Glendale, AZ 85308
MLS# 6939425Listed by: EXP REALTY - New
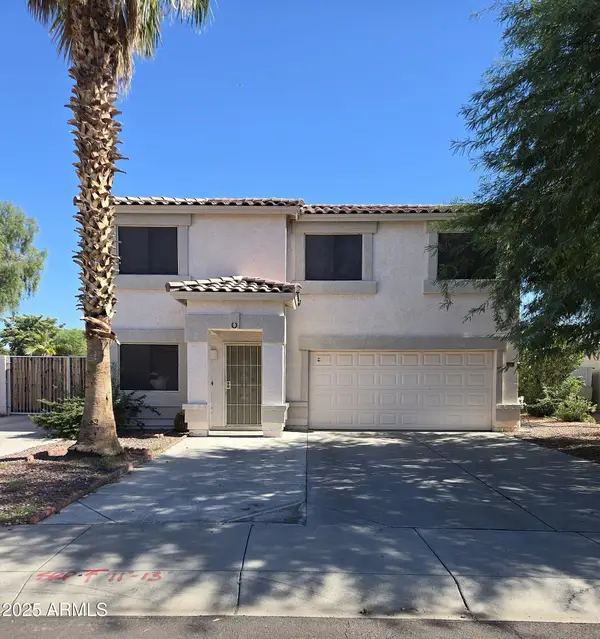 $460,000Active4 beds 3 baths2,406 sq. ft.
$460,000Active4 beds 3 baths2,406 sq. ft.5927 N 73rd Drive, Glendale, AZ 85303
MLS# 6939341Listed by: PROPERTY FOR YOU REALTY - New
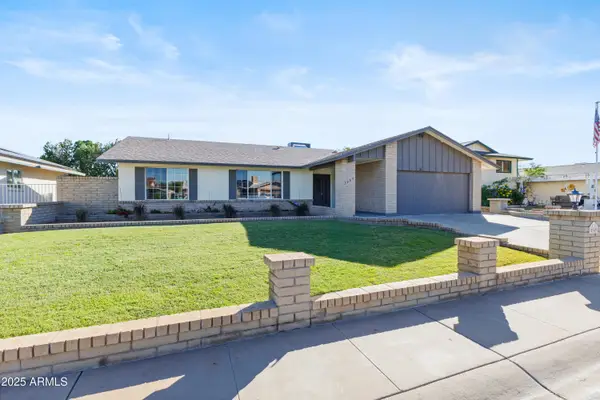 $512,900Active3 beds 2 baths1,820 sq. ft.
$512,900Active3 beds 2 baths1,820 sq. ft.5349 W Acapulco Lane, Glendale, AZ 85306
MLS# 6939031Listed by: RE/MAX EXCALIBUR - New
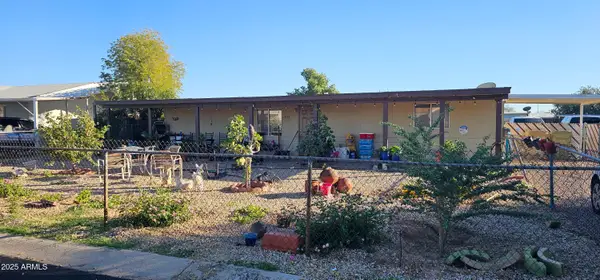 $225,000Active1 beds 1 baths574 sq. ft.
$225,000Active1 beds 1 baths574 sq. ft.7113 W Wanda Lynn Lane, Peoria, AZ 85382
MLS# 6939102Listed by: AMERICAN FREEDOM REALTY - New
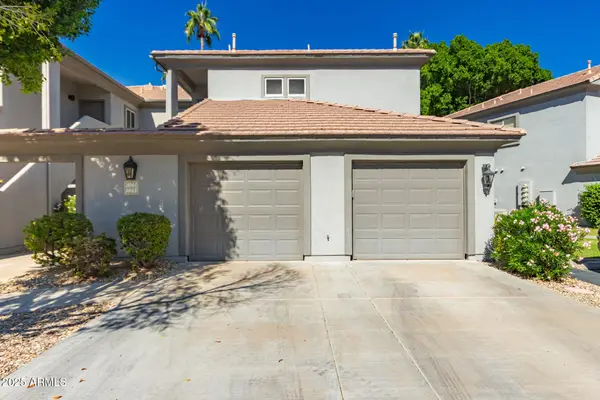 $409,000Active2 beds 2 baths1,434 sq. ft.
$409,000Active2 beds 2 baths1,434 sq. ft.7401 W Arrowhead Clubhouse Drive #2041, Glendale, AZ 85308
MLS# 6938991Listed by: VENTURE REI, LLC - New
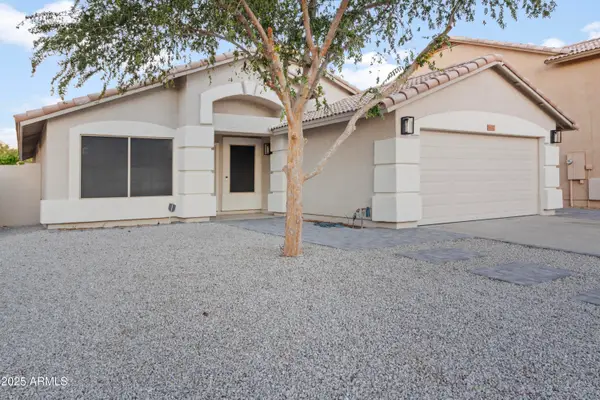 $420,000Active4 beds 2 baths1,894 sq. ft.
$420,000Active4 beds 2 baths1,894 sq. ft.8610 N 68th Lane, Peoria, AZ 85345
MLS# 6938850Listed by: REALTY EXECUTIVES ARIZONA TERRITORY - New
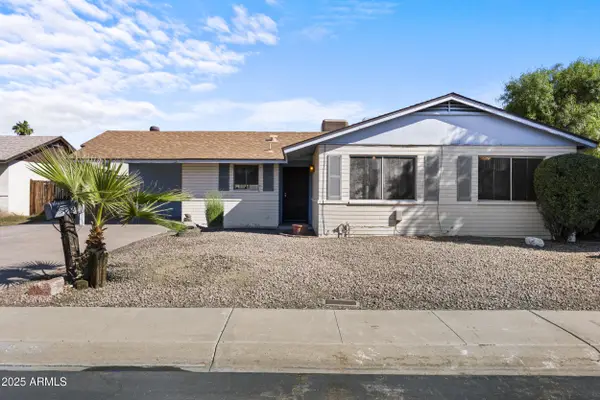 $299,000Active3 beds 2 baths1,239 sq. ft.
$299,000Active3 beds 2 baths1,239 sq. ft.9037 N 52nd Drive, Glendale, AZ 85302
MLS# 6938823Listed by: STRYKER REALTY
