19976 W Marshall Avenue, Glendale, AZ 85340
Local realty services provided by:ERA Brokers Consolidated
19976 W Marshall Avenue,Litchfield Park, AZ 85340
$929,000
- 4 Beds
- 4 Baths
- 3,261 sq. ft.
- Single family
- Active
Listed by: phillip bolstad
Office: southwest property sales & leasing
MLS#:6906014
Source:ARMLS
Price summary
- Price:$929,000
- Price per sq. ft.:$284.88
- Monthly HOA dues:$88
About this home
Nearly New, Lightly Lived-In David Weekley Home with 6-Car Garage in Prime West
Valley Location!
Don't miss this stunning single-level Whitlock floor plan featuring 4 bedrooms, 3.5 bathrooms,
media room, enclosed study, and a spacious covered patio — all on a premium homesite in the
rapidly developing 303 corridor.
Built less than a year ago and lightly lived in as a second residence, this home offers the feel of
new construction without the wait.
Key Features:
• Rare 6-car garage with epoxy flooring — ideal for car enthusiasts or extra storage
• Open-concept layout with ceramic tile flooring throughout
• Accordion sliding glass doors connect indoor living to covered outdoor space " Gourmet kitchen with quartz countertops, matching backsplash, GE appliances,
upgraded cabinets, modern hardware, and walk-in butler's pantry with mountain view
window
" Owner's suite features a luxurious en suite bath and large walk-in closet
" Guest bedrooms with walk-in closets; shared bathroom with tub in bedrooms 2 & 3
" Private media room and enclosed study/home office
" Iron front door with operable glass screen window for added style and ventilation
Prime Location:
" Easy access to I-10 and Loop 303 for a smooth commute
" Located in the fast-growing West Valley 303 corridor with new restaurants, shopping,
and entertainment nearby
" Low HOA fees
This home blends luxury, functionality, and location perfect for those seeking modern living
with space to grow.
Contact an agent
Home facts
- Year built:2024
- Listing ID #:6906014
- Updated:November 15, 2025 at 06:13 PM
Rooms and interior
- Bedrooms:4
- Total bathrooms:4
- Full bathrooms:3
- Half bathrooms:1
- Living area:3,261 sq. ft.
Heating and cooling
- Cooling:Ceiling Fan(s), Programmable Thermostat
- Heating:Natural Gas
Structure and exterior
- Year built:2024
- Building area:3,261 sq. ft.
- Lot area:0.25 Acres
Schools
- High school:Verrado High School
- Middle school:Verrado Middle School
- Elementary school:Litchfield Elementary School
Utilities
- Water:City Water
Finances and disclosures
- Price:$929,000
- Price per sq. ft.:$284.88
- Tax amount:$193 (2024)
New listings near 19976 W Marshall Avenue
- New
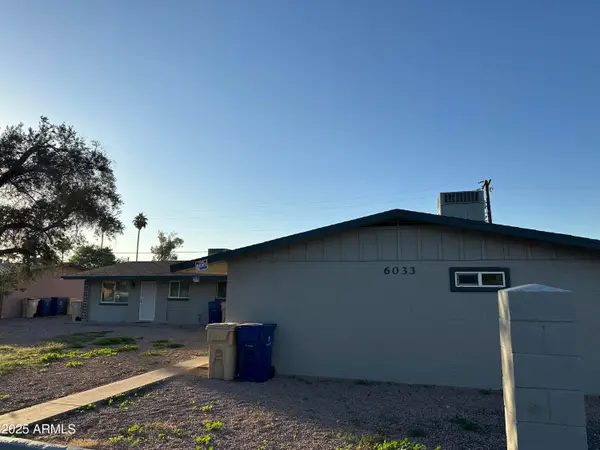 $649,999Active-- beds -- baths
$649,999Active-- beds -- baths6033 W Oregon Avenue, Glendale, AZ 85301
MLS# 6947782Listed by: EQUITY REALTY GROUP, LLC - New
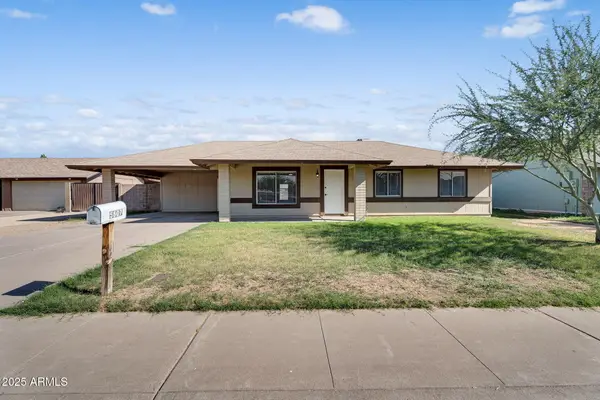 $374,500Active3 beds 2 baths1,292 sq. ft.
$374,500Active3 beds 2 baths1,292 sq. ft.5607 N 73rd Avenue, Glendale, AZ 85303
MLS# 6947757Listed by: THE AVE COLLECTIVE - New
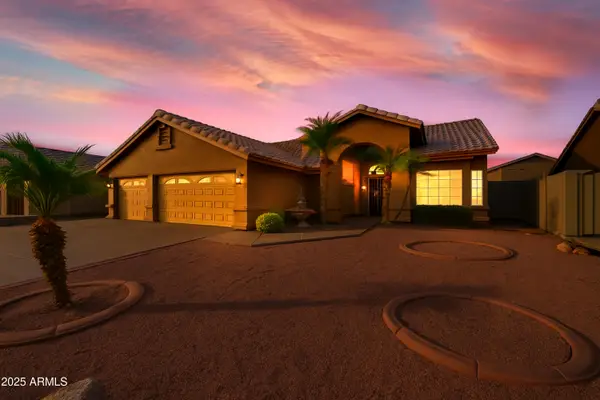 $545,000Active4 beds 2 baths2,150 sq. ft.
$545,000Active4 beds 2 baths2,150 sq. ft.7916 W Rose Lane, Glendale, AZ 85303
MLS# 6947661Listed by: HOMESMART - New
 $517,995Active4 beds 3 baths1,855 sq. ft.
$517,995Active4 beds 3 baths1,855 sq. ft.5335 W Las Palmaritas Drive, Glendale, AZ 85302
MLS# 6946247Listed by: RICHMOND AMERICAN HOMES - Open Sat, 10am to 2pmNew
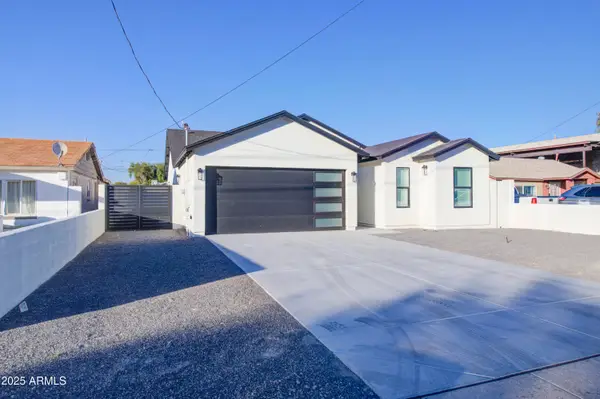 $425,000Active3 beds 3 baths1,612 sq. ft.
$425,000Active3 beds 3 baths1,612 sq. ft.5416 W Myrtle Avenue, Glendale, AZ 85301
MLS# 6946261Listed by: EXP REALTY - Open Sun, 9:30 to 11:30amNew
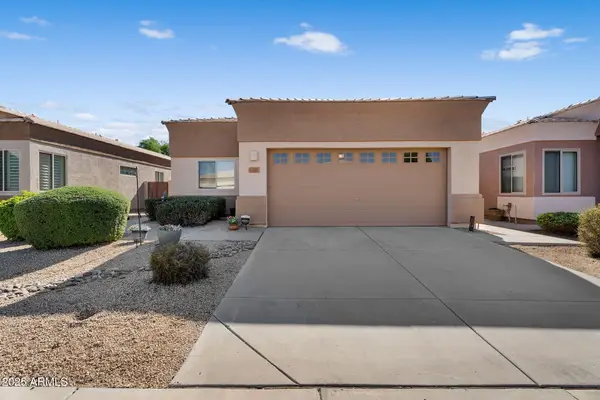 $499,900Active3 beds 2 baths1,592 sq. ft.
$499,900Active3 beds 2 baths1,592 sq. ft.6387 W Pontiac Drive, Glendale, AZ 85308
MLS# 6946263Listed by: EXP REALTY - New
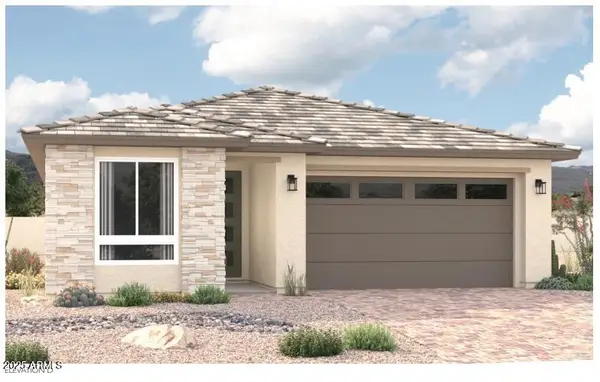 $512,995Active4 beds 3 baths1,855 sq. ft.
$512,995Active4 beds 3 baths1,855 sq. ft.5338 W Royal Palm Road, Glendale, AZ 85302
MLS# 6946268Listed by: RICHMOND AMERICAN HOMES - New
 $576,995Active5 beds 3 baths2,630 sq. ft.
$576,995Active5 beds 3 baths2,630 sq. ft.5337 W Royal Palm Road, Glendale, AZ 85302
MLS# 6946297Listed by: RICHMOND AMERICAN HOMES - New
 $512,995Active4 beds 2 baths1,720 sq. ft.
$512,995Active4 beds 2 baths1,720 sq. ft.5423 W Royal Palm Road, Glendale, AZ 85302
MLS# 6946318Listed by: RICHMOND AMERICAN HOMES - New
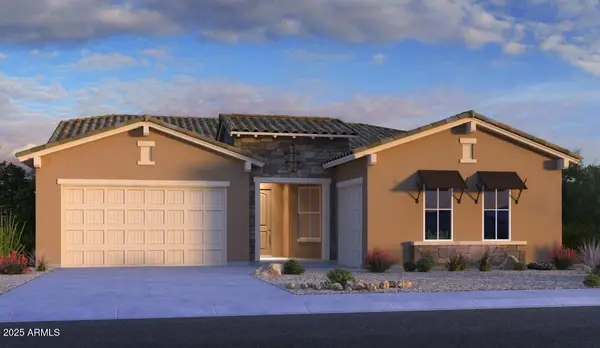 $681,041Active5 beds 4 baths2,718 sq. ft.
$681,041Active5 beds 4 baths2,718 sq. ft.8731 W Denton Lane, Glendale, AZ 85305
MLS# 6946447Listed by: TAYLOR MORRISON (MLS ONLY)
