21927 N 74th Lane, Glendale, AZ 85310
Local realty services provided by:HUNT Real Estate ERA
21927 N 74th Lane,Glendale, AZ 85310
$550,000
- 4 Beds
- 3 Baths
- 2,090 sq. ft.
- Single family
- Active
Listed by: ryan mohr, janet mohr
Office: realty executives arizona territory
MLS#:6921705
Source:ARMLS
Price summary
- Price:$550,000
- Price per sq. ft.:$263.16
- Monthly HOA dues:$39
About this home
Terrific floor plan on this sunny & bright home in Hillcrest Ranch! Boasting high ceilings and large windows for natural light, this home feels just right the moment you enter. Main floor features living room, dining room, family room along with open kitchen with additional breakfast nook. Bedrooms all provide ample space & offer some mountain views along with the large lush trees filling this neighborhood!
This spacious backyard offers a big grass area, covered patio, and a nice big shade tree over the extended patio decking. Great options for anyone looking to entertain, play, or just relax out back! Friendly neighborhood has walking paths great for those cool mornings. Neighborhood to install Wyyerd Fiber internet connections location is also nearby to many great parks, trails and hiking! Minutes away from Arrowhead Mall, P83, Spring Training and so much more!
Contact an agent
Home facts
- Year built:1994
- Listing ID #:6921705
- Updated:February 15, 2026 at 08:43 PM
Rooms and interior
- Bedrooms:4
- Total bathrooms:3
- Full bathrooms:2
- Half bathrooms:1
- Living area:2,090 sq. ft.
Heating and cooling
- Heating:Electric
Structure and exterior
- Year built:1994
- Building area:2,090 sq. ft.
- Lot area:0.14 Acres
Schools
- High school:Mountain Ridge High School
- Middle school:Hillcrest Middle School
- Elementary school:Copper Creek Elementary School
Utilities
- Water:City Water
Finances and disclosures
- Price:$550,000
- Price per sq. ft.:$263.16
- Tax amount:$2,269 (2024)
New listings near 21927 N 74th Lane
- New
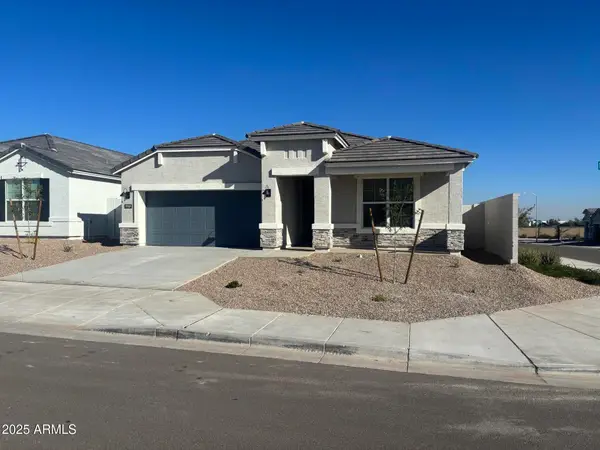 $459,990Active4 beds 2 baths1,836 sq. ft.
$459,990Active4 beds 2 baths1,836 sq. ft.17610 W Onyx Avenue, Waddell, AZ 85355
MLS# 6984988Listed by: DRH PROPERTIES INC - New
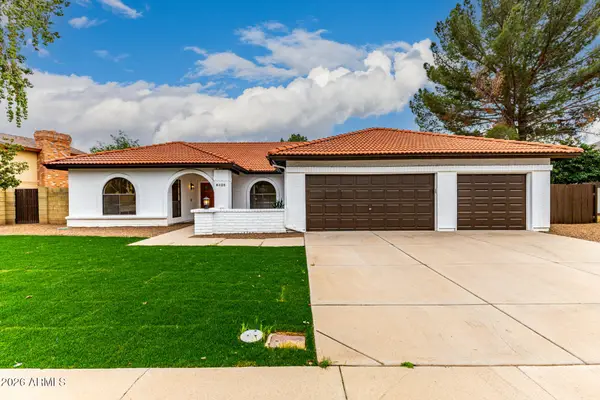 $730,000Active3 beds 2 baths2,624 sq. ft.
$730,000Active3 beds 2 baths2,624 sq. ft.6425 W Crocus Drive, Glendale, AZ 85306
MLS# 6984866Listed by: PAK HOME REALTY - New
 $1,450,000Active3 beds 3 baths2,699 sq. ft.
$1,450,000Active3 beds 3 baths2,699 sq. ft.7394 W Lisbon Lane, Peoria, AZ 85381
MLS# 6984796Listed by: RE/MAX FINE PROPERTIES - New
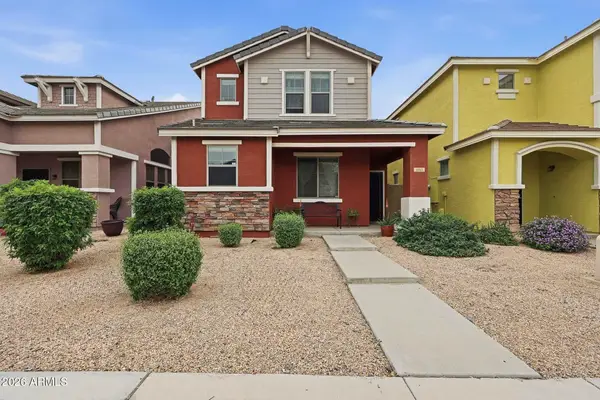 $380,000Active3 beds 3 baths1,540 sq. ft.
$380,000Active3 beds 3 baths1,540 sq. ft.4943 W Escuda Drive, Glendale, AZ 85308
MLS# 6984737Listed by: MY HOME GROUP REAL ESTATE - New
 $749,900Active-- beds -- baths
$749,900Active-- beds -- baths8322 N 60th Avenue, Glendale, AZ 85302
MLS# 6984710Listed by: WEST USA REALTY - New
 $675,000Active5 beds 4 baths3,707 sq. ft.
$675,000Active5 beds 4 baths3,707 sq. ft.7604 N 87th Drive, Glendale, AZ 85305
MLS# 6984388Listed by: MY HOME GROUP REAL ESTATE - New
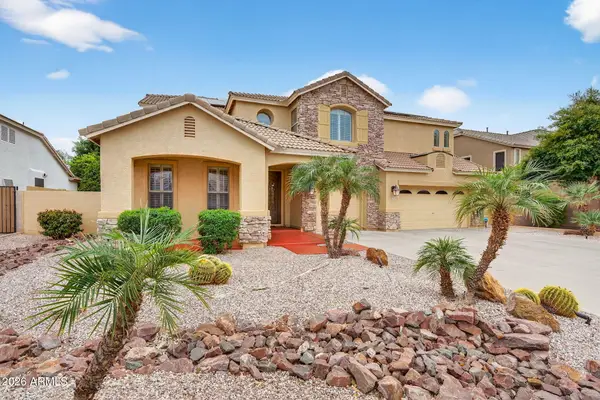 $785,000Active5 beds 4 baths4,277 sq. ft.
$785,000Active5 beds 4 baths4,277 sq. ft.5707 W Robb Lane, Glendale, AZ 85310
MLS# 6984314Listed by: REAL BROKER - New
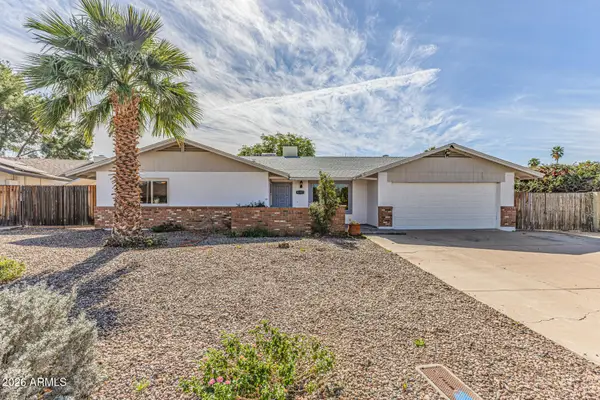 $440,000Active4 beds 2 baths1,794 sq. ft.
$440,000Active4 beds 2 baths1,794 sq. ft.4127 W Danbury Drive, Glendale, AZ 85308
MLS# 6984315Listed by: EXP REALTY - New
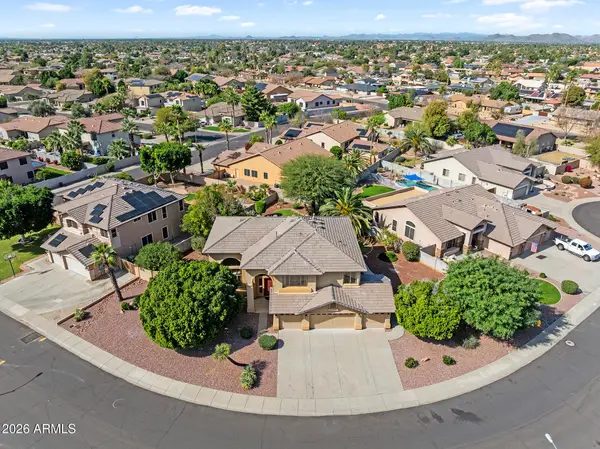 $690,000Active5 beds 3 baths3,200 sq. ft.
$690,000Active5 beds 3 baths3,200 sq. ft.6740 W Angela Drive, Glendale, AZ 85308
MLS# 6984205Listed by: HOMESMART - New
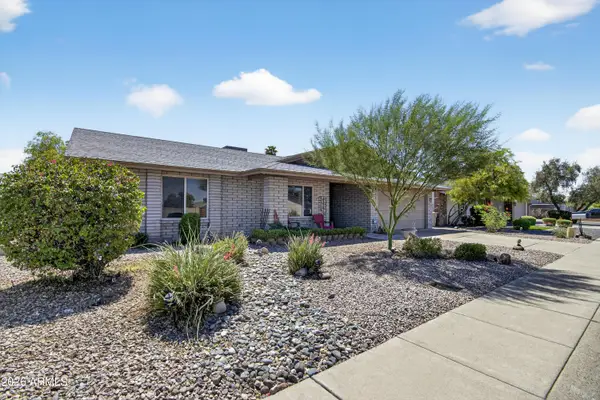 $435,000Active3 beds 2 baths1,941 sq. ft.
$435,000Active3 beds 2 baths1,941 sq. ft.8607 N 53rd Drive, Glendale, AZ 85302
MLS# 6984094Listed by: REALTY ONE GROUP

