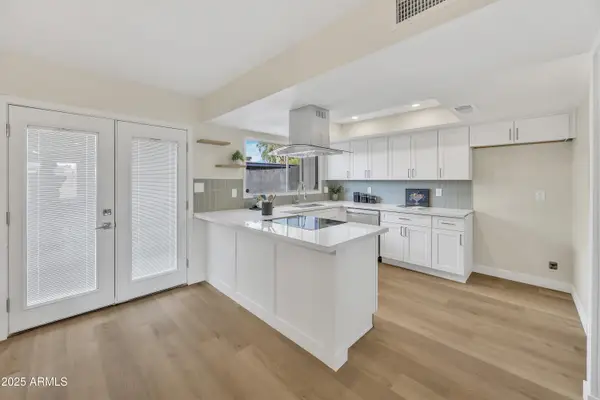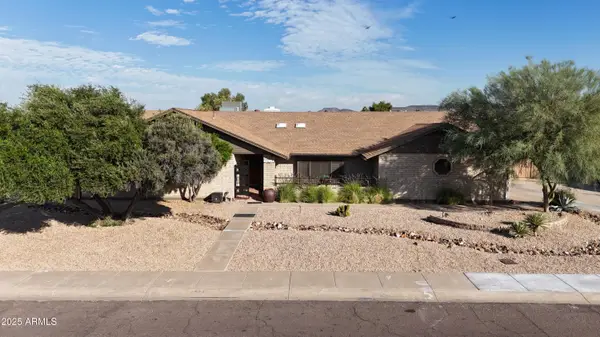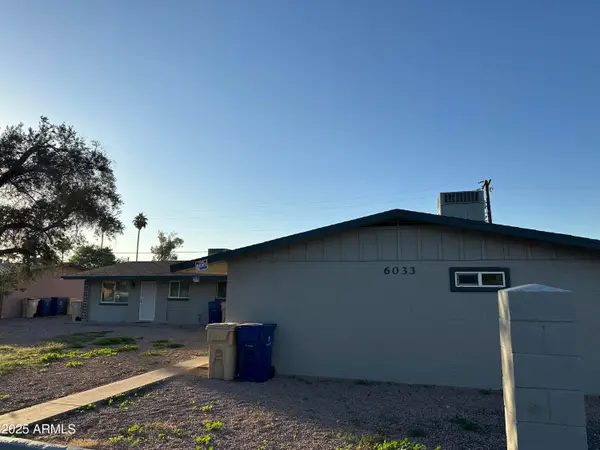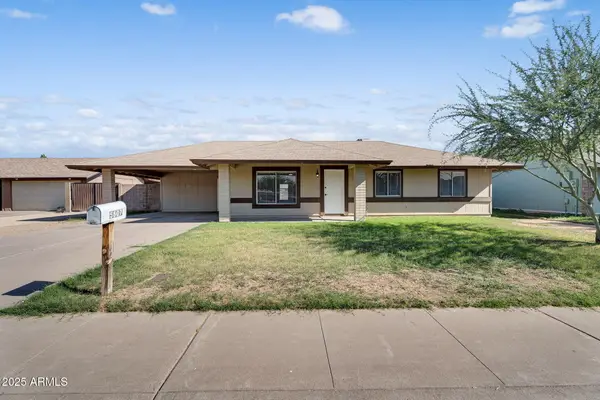5221 W Columbine Drive, Glendale, AZ 85304
Local realty services provided by:HUNT Real Estate ERA
5221 W Columbine Drive,Glendale, AZ 85304
$365,000
- 3 Beds
- 2 Baths
- 1,264 sq. ft.
- Single family
- Active
Listed by: linda duba
Office: best homes real estate
MLS#:6897942
Source:ARMLS
Price summary
- Price:$365,000
- Price per sq. ft.:$288.77
About this home
This Glendale home is move-in ready with recent updates and plenty of room to make it your own. The kitchen features a brand-new island, newer appliances including a double oven, and extra pantry space—perfect for cooking, storing, and entertaining. The living room is bright and roomy, ideal for relaxing or hosting family and friends. Bedrooms are versatile for family, guests, or a home office, and there's a bonus space off the dining area that works perfectly as an office, playroom, or hobby space. The seller is including a professional interior repaint in the colors of your choice, so you can move in with a home that already feels like yours. Recent updates, including a new roof in 2025 and a recent HVAC system, provide peace of mind and reliable comfort for years to come. Outside, the backyard offers endless possibilities for outdoor fun, gardening, or simply relaxing in the Arizona sun. With move-in-ready features, modern updates, and the opportunity to customize the interior, this home is a rare combination of comfort, style, and value. Shopping, dining, and entertainment are just minutes away. Commuters will appreciate easy access to Loop 101 and I-17, keeping the entire Valley within reach.
Contact an agent
Home facts
- Year built:1981
- Listing ID #:6897942
- Updated:November 18, 2025 at 04:16 PM
Rooms and interior
- Bedrooms:3
- Total bathrooms:2
- Full bathrooms:2
- Living area:1,264 sq. ft.
Heating and cooling
- Cooling:Ceiling Fan(s), Programmable Thermostat
- Heating:Electric
Structure and exterior
- Year built:1981
- Building area:1,264 sq. ft.
- Lot area:0.19 Acres
Schools
- High school:Ironwood High School
- Middle school:Marshall Ranch Elementary School
- Elementary school:Marshall Ranch Elementary School
Utilities
- Water:City Water
Finances and disclosures
- Price:$365,000
- Price per sq. ft.:$288.77
- Tax amount:$1,119 (2024)
New listings near 5221 W Columbine Drive
- New
 $489,000Active3 beds 2 baths1,670 sq. ft.
$489,000Active3 beds 2 baths1,670 sq. ft.7537 W Wescott Drive, Glendale, AZ 85308
MLS# 6948626Listed by: PROPERTY FOR YOU REALTY - New
 $450,000Active4 beds 2 baths1,816 sq. ft.
$450,000Active4 beds 2 baths1,816 sq. ft.4409 W Orchid Lane, Glendale, AZ 85302
MLS# 6948524Listed by: RE/MAX EXCALIBUR - New
 $998,000Active4 beds 4 baths3,760 sq. ft.
$998,000Active4 beds 4 baths3,760 sq. ft.20764 N 56th Avenue, Glendale, AZ 85308
MLS# 6948489Listed by: OMNI HOMES INTERNATIONAL - New
 $299,900Active3 beds 3 baths1,692 sq. ft.
$299,900Active3 beds 3 baths1,692 sq. ft.5449 W El Caminito Drive, Glendale, AZ 85302
MLS# 6948334Listed by: EXP REALTY - New
 $935,000Active5 beds 4 baths4,076 sq. ft.
$935,000Active5 beds 4 baths4,076 sq. ft.6034 W Michelle Drive, Glendale, AZ 85308
MLS# 6948197Listed by: THE MARICOPA GROUP REAL ESTATE - New
 $579,640Active4 beds 3 baths1,812 sq. ft.
$579,640Active4 beds 3 baths1,812 sq. ft.14831 N 55th Drive, Glendale, AZ 85306
MLS# 6948078Listed by: WOODSIDE HOMES SALES AZ, LLC - New
 $579,890Active4 beds 3 baths2,288 sq. ft.
$579,890Active4 beds 3 baths2,288 sq. ft.5516 W Mauna Loa Lane, Glendale, AZ 85306
MLS# 6948085Listed by: WOODSIDE HOMES SALES AZ, LLC - New
 $384,999Active4 beds 2 baths1,592 sq. ft.
$384,999Active4 beds 2 baths1,592 sq. ft.4601 W Citrus Way, Glendale, AZ 85301
MLS# 6947953Listed by: MY HOME GROUP REAL ESTATE - New
 $649,999Active-- beds -- baths
$649,999Active-- beds -- baths6033 W Oregon Avenue, Glendale, AZ 85301
MLS# 6947782Listed by: EQUITY REALTY GROUP, LLC - New
 $374,500Active3 beds 2 baths1,292 sq. ft.
$374,500Active3 beds 2 baths1,292 sq. ft.5607 N 73rd Avenue, Glendale, AZ 85303
MLS# 6947757Listed by: THE AVE COLLECTIVE
