5328 W Surrey Avenue, Glendale, AZ 85304
Local realty services provided by:ERA Four Feathers Realty, L.C.
5328 W Surrey Avenue,Glendale, AZ 85304
$469,000
- 4 Beds
- 2 Baths
- 2,181 sq. ft.
- Single family
- Active
Listed by: thiogest rosemond
Office: rosemond real estate
MLS#:6945779
Source:ARMLS
Price summary
- Price:$469,000
- Price per sq. ft.:$215.04
About this home
Great location on this 4 Bedroom home across the street from Sunset Palms Park with a huge open grassy area and new Splash Pad. Separate sunken living room/dining room with vaulted ceilings at the front of home. Rear family room with skylights and wood burning fireplace. Large kitchen with granite counters, island seating area, stainless appliances, pantry and lots of natural light with skylights and large windows overlooking back yard. Split floorplan with all 3 secondary bedrooms on west side of home. Large Master Suite features vaulted ceilings, dual closets and two doors exiting to a private covered patio with 2 way fireplace and access to the diving pool. Master Bath has large garden tub, separate glass walled shower, vanity with dual sinks, & skylight----- Grassy backyard with secondary RV gate accessed from west of the home. Propane dual sided fireplace on huge rear patio with two ceiling fans and lots of cool areas to get away to. Side yard is covered with paver walkway for lots of nice storage areas for the toys. Large concreted area next to the 2 car garage for boat/RV/toy parking. 3 Solar systems on the home for a guaranteed "zero" APS bill per the seller. Two are leased, one is owned with a small assumable payment. (monthly cost of all 3 systems approx $320) but system ensures no APS bill. Solar addendum available. Seller would be willing to stay for a bit and lease property back until they find their next home if that helps.
Contact an agent
Home facts
- Year built:1982
- Listing ID #:6945779
- Updated:November 12, 2025 at 04:34 PM
Rooms and interior
- Bedrooms:4
- Total bathrooms:2
- Full bathrooms:2
- Living area:2,181 sq. ft.
Heating and cooling
- Cooling:Ceiling Fan(s)
- Heating:Electric
Structure and exterior
- Year built:1982
- Building area:2,181 sq. ft.
- Lot area:0.21 Acres
Schools
- High school:Ironwood High School
- Middle school:Marshall Ranch Elementary School
- Elementary school:Marshall Ranch Elementary School
Utilities
- Water:City Water
Finances and disclosures
- Price:$469,000
- Price per sq. ft.:$215.04
- Tax amount:$1,514 (2024)
New listings near 5328 W Surrey Avenue
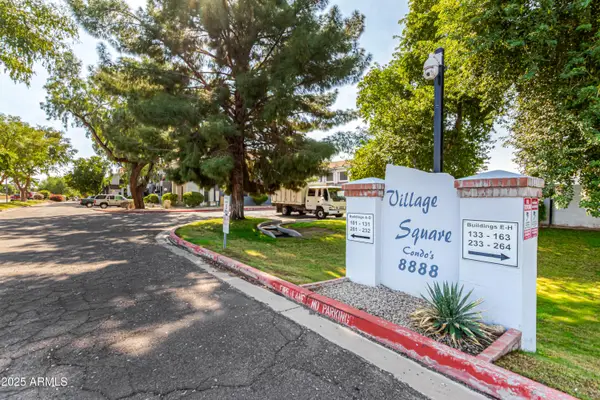 $209,900Active2 beds 1 baths732 sq. ft.
$209,900Active2 beds 1 baths732 sq. ft.8888 N 47th Avenue #145, Glendale, AZ 85302
MLS# 6939431Listed by: HOMESMART- New
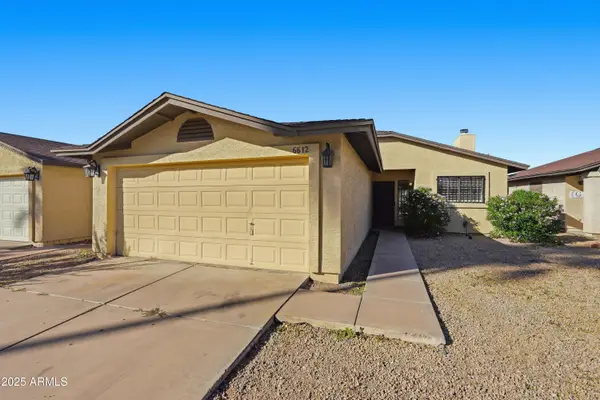 $329,900Active2 beds 2 baths1,037 sq. ft.
$329,900Active2 beds 2 baths1,037 sq. ft.6612 N 48th Drive, Glendale, AZ 85301
MLS# 6945757Listed by: MY HOME GROUP REAL ESTATE - New
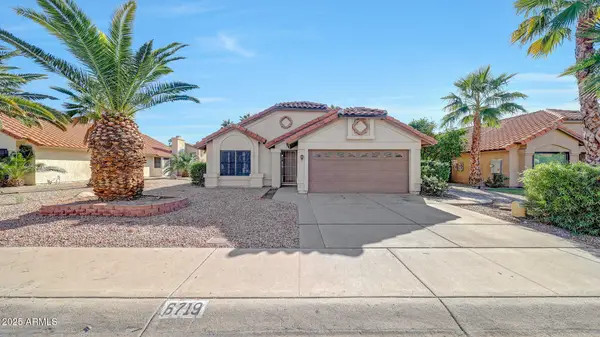 $485,000Active3 beds 2 baths1,454 sq. ft.
$485,000Active3 beds 2 baths1,454 sq. ft.6719 W Sack Drive, Glendale, AZ 85308
MLS# 6945764Listed by: WEST USA REALTY - New
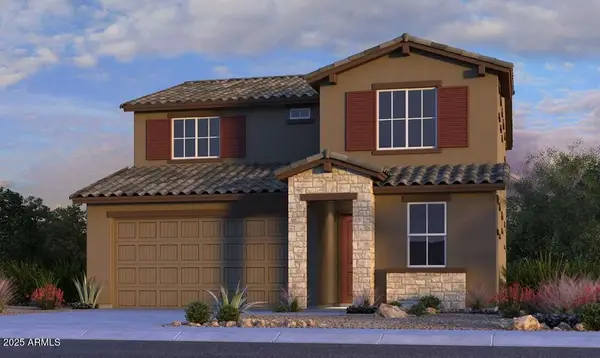 $549,990Active4 beds 3 baths2,358 sq. ft.
$549,990Active4 beds 3 baths2,358 sq. ft.8815 W Pasadena Avenue, Glendale, AZ 85305
MLS# 6945643Listed by: TAYLOR MORRISON (MLS ONLY) - New
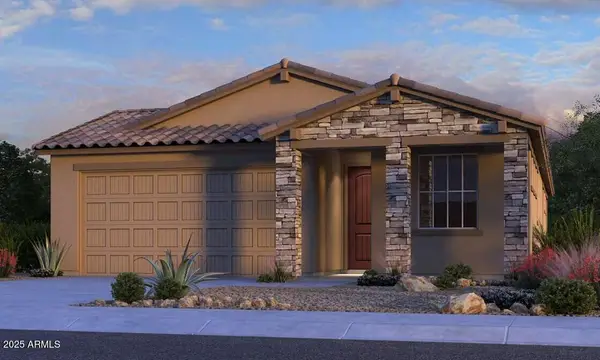 $515,990Active5 beds 3 baths1,960 sq. ft.
$515,990Active5 beds 3 baths1,960 sq. ft.8803 W Pasadena Avenue, Glendale, AZ 85305
MLS# 6945653Listed by: TAYLOR MORRISON (MLS ONLY) - New
 $415,000Active3 beds 2 baths1,800 sq. ft.
$415,000Active3 beds 2 baths1,800 sq. ft.8562 W Tuckey Lane, Glendale, AZ 85305
MLS# 6945613Listed by: REAL BROKER - New
 $625,000Active3 beds 3 baths2,492 sq. ft.
$625,000Active3 beds 3 baths2,492 sq. ft.6231 W Grandview Road, Glendale, AZ 85306
MLS# 6945176Listed by: COMPASS - New
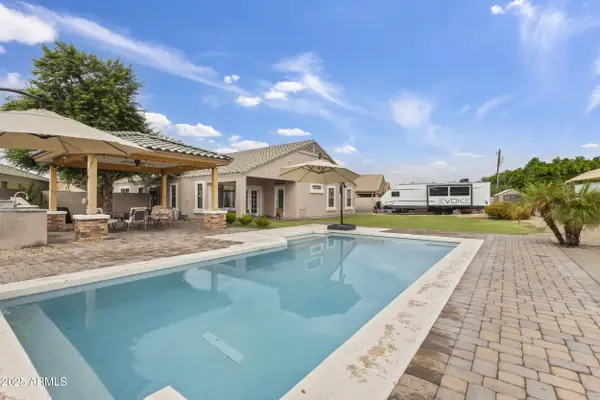 $599,000Active4 beds 2 baths2,311 sq. ft.
$599,000Active4 beds 2 baths2,311 sq. ft.5775 N 72nd Drive, Glendale, AZ 85303
MLS# 6945179Listed by: YOUR HOME SOLD GUARANTEED REALTY - New
 $99,900Active2 beds 2 baths1,058 sq. ft.
$99,900Active2 beds 2 baths1,058 sq. ft.4730 W Northern Avenue #1074, Glendale, AZ 85301
MLS# 6945256Listed by: FATHOM REALTY ELITE
