5412 W Karen Drive, Glendale, AZ 85308
Local realty services provided by:HUNT Real Estate ERA
5412 W Karen Drive,Glendale, AZ 85308
$539,000
- 3 Beds
- 3 Baths
- 2,195 sq. ft.
- Single family
- Active
Listed by: susan karcher
Office: redfin corporation
MLS#:6914094
Source:ARMLS
Price summary
- Price:$539,000
- Price per sq. ft.:$245.56
- Monthly HOA dues:$76.67
About this home
Enjoy peace of mind with two brand-new heating and air conditioning systems just installed - energy efficient and under full warranty. This single-level home's bright and open floor plan features high ceilings, recessed lighting, ceiling fans, and large windows that fill the living and dining areas with natural light. The well-appointed kitchen includes an electric range, microwave, dishwasher, full backsplash, and a high breakfast bar ideal for seating. The great room boasts a beautiful stone fireplace with hearth, built-in shelving, and tile plank flooring. A versatile flex room with double doors, ceiling fan, and plank tile flooring is perfect for a home office or can easily be converted into a fourth bedroom The primary suite features a walk-in closet, dual sink vanity, jacuzzi tub, step-in shower, and a bright window with blinds. Secondary bedrooms are generously sized with ceiling fans, closets, and carpet. A beautifully updated hall bath showcases a single sink vanity, frameless glass step-in shower, and floor-to-ceiling stone tile. Additional conveniences include a half bath, large laundry room with storage, and direct access to a spacious three-car garage with extended driveway.
Step outside to your tropical backyard oasis with a sparkling pool featuring Baja step, covered patio, artificial turf, surfboard-accented block wall, cafe-style ambiance lighting, and two storage sheds. Situated on a corner lot with low-maintenance front yard river rock landscaping, this home is move-in ready. Enjoy Touchstone Community amenities, including expansive parks, volleyball courts, playgrounds, and more! This home truly has it all.
Contact an agent
Home facts
- Year built:2000
- Listing ID #:6914094
- Updated:November 19, 2025 at 04:02 PM
Rooms and interior
- Bedrooms:3
- Total bathrooms:3
- Full bathrooms:2
- Half bathrooms:1
- Living area:2,195 sq. ft.
Heating and cooling
- Cooling:Ceiling Fan(s), Evaporative Cooling
- Heating:Ceiling, Natural Gas
Structure and exterior
- Year built:2000
- Building area:2,195 sq. ft.
- Lot area:0.2 Acres
Schools
- High school:Deer Valley High School
- Middle school:Desert Sky Middle School
- Elementary school:Greenbrier Elementary School
Utilities
- Water:City Water
Finances and disclosures
- Price:$539,000
- Price per sq. ft.:$245.56
- Tax amount:$2,502 (2024)
New listings near 5412 W Karen Drive
- New
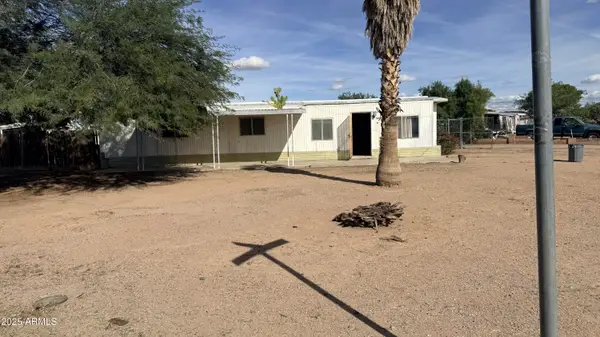 $145,000Active3 beds 2 baths1,100 sq. ft.
$145,000Active3 beds 2 baths1,100 sq. ft.16001 N 70th Avenue, Peoria, AZ 85382
MLS# 6949062Listed by: HOMESMART - New
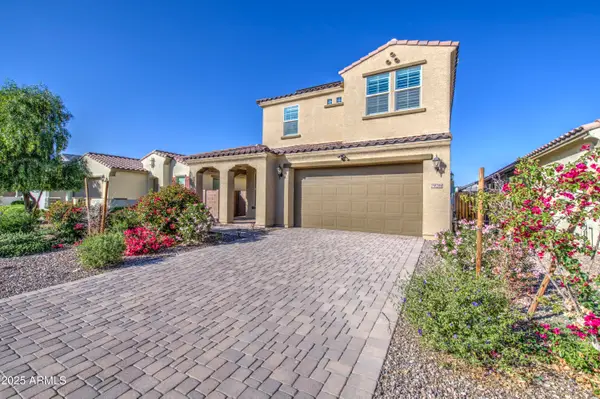 $579,999Active4 beds 3 baths3,185 sq. ft.
$579,999Active4 beds 3 baths3,185 sq. ft.7926 W Medlock Drive, Glendale, AZ 85303
MLS# 6949036Listed by: BARRETT REAL ESTATE - Open Thu, 4 to 6pmNew
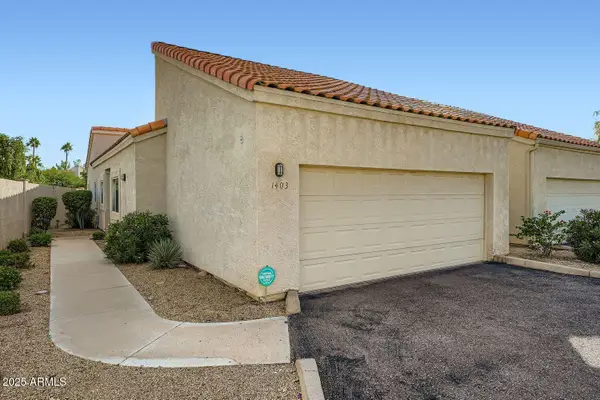 $365,000Active3 beds 2 baths1,163 sq. ft.
$365,000Active3 beds 2 baths1,163 sq. ft.7101 W Beardsley Road #1403, Glendale, AZ 85308
MLS# 6948909Listed by: KELLER WILLIAMS ARIZONA REALTY - New
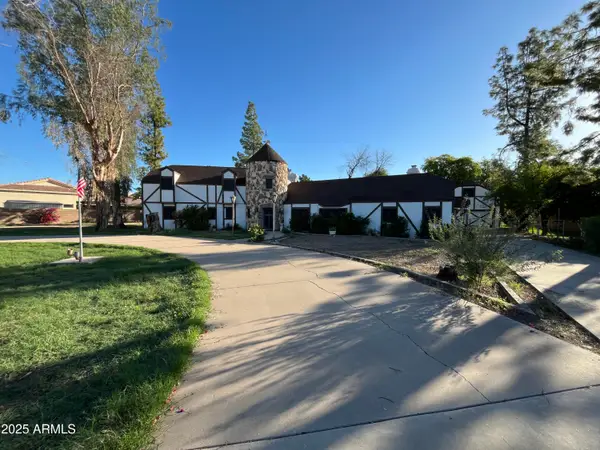 $900,000Active4 beds 4 baths3,686 sq. ft.
$900,000Active4 beds 4 baths3,686 sq. ft.14043 N 64th Drive, Glendale, AZ 85306
MLS# 6948879Listed by: WEST USA REALTY - New
 $489,000Active3 beds 2 baths1,670 sq. ft.
$489,000Active3 beds 2 baths1,670 sq. ft.7537 W Wescott Drive, Glendale, AZ 85308
MLS# 6948626Listed by: PROPERTY FOR YOU REALTY - New
 $450,000Active4 beds 2 baths1,816 sq. ft.
$450,000Active4 beds 2 baths1,816 sq. ft.4409 W Orchid Lane, Glendale, AZ 85302
MLS# 6948524Listed by: RE/MAX EXCALIBUR - New
 $998,000Active4 beds 4 baths3,760 sq. ft.
$998,000Active4 beds 4 baths3,760 sq. ft.20764 N 56th Avenue, Glendale, AZ 85308
MLS# 6948489Listed by: OMNI HOMES INTERNATIONAL - New
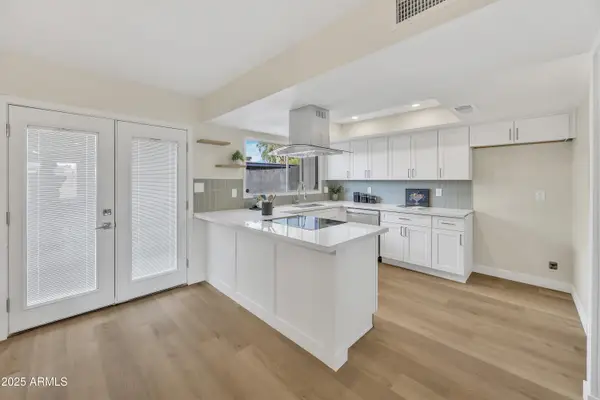 $299,900Active3 beds 3 baths1,692 sq. ft.
$299,900Active3 beds 3 baths1,692 sq. ft.5449 W El Caminito Drive, Glendale, AZ 85302
MLS# 6948334Listed by: EXP REALTY - New
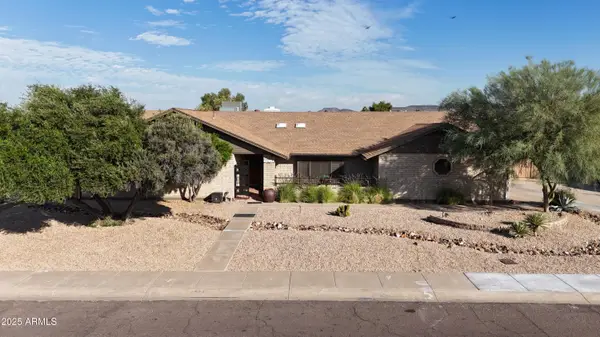 $935,000Active5 beds 4 baths4,076 sq. ft.
$935,000Active5 beds 4 baths4,076 sq. ft.6034 W Michelle Drive, Glendale, AZ 85308
MLS# 6948197Listed by: THE MARICOPA GROUP REAL ESTATE - New
 $579,640Active4 beds 3 baths1,812 sq. ft.
$579,640Active4 beds 3 baths1,812 sq. ft.14831 N 55th Drive, Glendale, AZ 85306
MLS# 6948078Listed by: WOODSIDE HOMES SALES AZ, LLC
