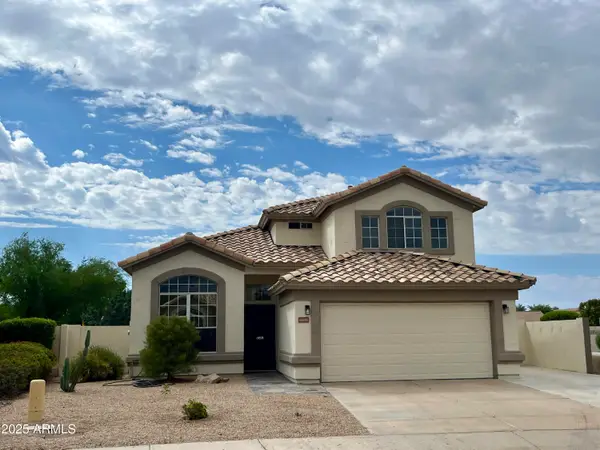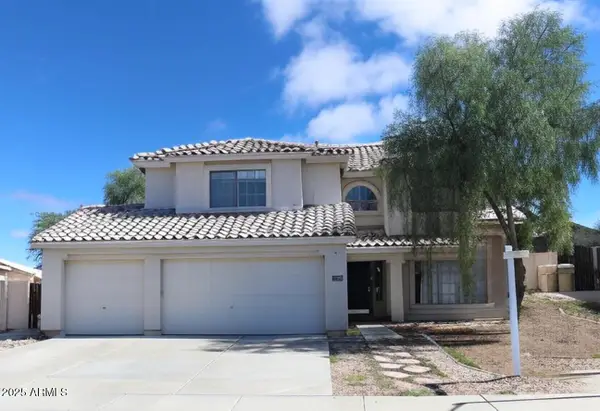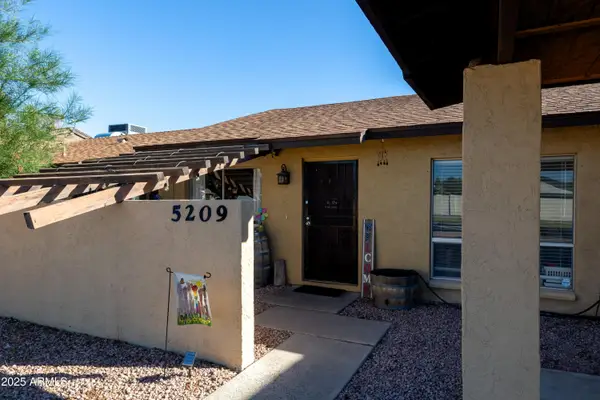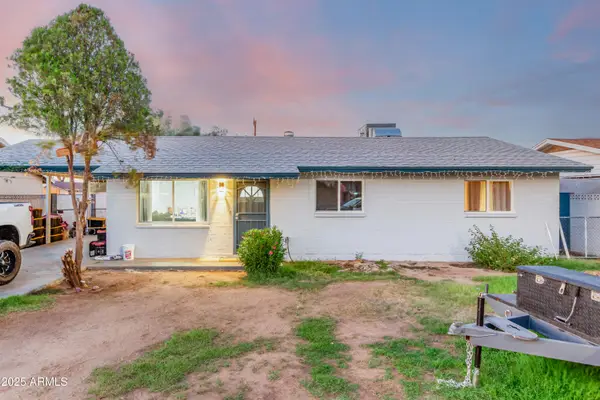5614 W Saint Moritz Lane, Glendale, AZ 85306
Local realty services provided by:ERA Brokers Consolidated
5614 W Saint Moritz Lane,Glendale, AZ 85306
$799,900
- 4 Beds
- 4 Baths
- 2,854 sq. ft.
- Single family
- Active
Listed by:kristal parker
Office:real broker
MLS#:6867828
Source:ARMLS
Price summary
- Price:$799,900
- Price per sq. ft.:$280.27
- Monthly HOA dues:$127
About this home
VALUE!!! SELLER TO CONTRIBUTE $$$ TOWARD RATE BUYDOWN OR BACKYARD. $150,000 below replacement value. Only 7 lots left in this fantastic gated community. HIGHLY upgraded home from structural to cosmetic to technology! If built new today on the same PRIMO lot by greenbelt, the cost would be $924,933 + $24,170 after market upgrades = $949,103. This home was built with most every upgrade. Plank like tile flooring throughout. Extended kitchen island with most expensive Chef's kitchen appliance package and floor to ceiling cabinetry. Dream pantry space! Storage galore as many cabinets were added after market. Extended master bedroom with built in desk / workspace and zero entry oversized master bathroom shower. 3rd bathroom also has a zero entry upgraded shower. 2nd bedroom is an ensuite which is perfect for guests. Cat 5 wiring throughout w/ whole house surge protector. Every bedroom wired for internet and cable. State of the art security system. App controlled appliances, lighting, front door lock, garage door. Backyard is a blank slate to create your dream paradise. Extended oversized tandem garage has built in cabinetry and an electric car charger. Neighborhood location is fantastic by the community park which hosts bbq's, firepit, basketball court, cornhole, ping pong. Come enjoy this quality neighborhood with a real sense of community! (Check out the documents tab for some of the lists of upgrades.)
Contact an agent
Home facts
- Year built:2023
- Listing ID #:6867828
- Updated:October 03, 2025 at 03:26 PM
Rooms and interior
- Bedrooms:4
- Total bathrooms:4
- Full bathrooms:3
- Half bathrooms:1
- Living area:2,854 sq. ft.
Heating and cooling
- Cooling:Ceiling Fan(s), ENERGY STAR Qualified Equipment, Programmable Thermostat
- Heating:Natural Gas
Structure and exterior
- Year built:2023
- Building area:2,854 sq. ft.
- Lot area:0.21 Acres
Schools
- High school:Cactus High School
- Middle school:Kachina Elementary School
- Elementary school:Kachina Elementary School
Utilities
- Water:City Water
Finances and disclosures
- Price:$799,900
- Price per sq. ft.:$280.27
- Tax amount:$2,676 (2024)
New listings near 5614 W Saint Moritz Lane
- New
 $599,000Active4 beds 3 baths2,037 sq. ft.
$599,000Active4 beds 3 baths2,037 sq. ft.6891 W Via Del Sol Drive, Glendale, AZ 85310
MLS# 6928397Listed by: PRESTIGE REALTY - New
 $580,000Active4 beds 3 baths2,663 sq. ft.
$580,000Active4 beds 3 baths2,663 sq. ft.7767 W Stella Avenue, Glendale, AZ 85303
MLS# 6928374Listed by: DPR REALTY LLC - Open Sat, 10:30am to 12:30pmNew
 $315,000Active3 beds 2 baths1,280 sq. ft.
$315,000Active3 beds 2 baths1,280 sq. ft.5209 W Palo Verde Avenue, Glendale, AZ 85302
MLS# 6928357Listed by: RETSY - New
 $389,000Active5 beds 2 baths1,458 sq. ft.
$389,000Active5 beds 2 baths1,458 sq. ft.4938 W Mclellan Road, Glendale, AZ 85301
MLS# 6928293Listed by: EXP REALTY - New
 $239,900Active2 beds 2 baths992 sq. ft.
$239,900Active2 beds 2 baths992 sq. ft.6609 W Jamaica Drive, Glendale, AZ 85306
MLS# 6928215Listed by: INVESTAR REAL ESTATE SPECIALISTS - New
 $1,249,000Active5 beds 4 baths3,814 sq. ft.
$1,249,000Active5 beds 4 baths3,814 sq. ft.20735 N 58th Lane, Glendale, AZ 85308
MLS# 6928155Listed by: HOMESMART - New
 $554,990Active4 beds 3 baths2,132 sq. ft.
$554,990Active4 beds 3 baths2,132 sq. ft.8839 W Colter Street, Glendale, AZ 85305
MLS# 6927934Listed by: TAYLOR MORRISON (MLS ONLY) - Open Fri, 10am to 6pmNew
 $429,990Active3 beds 2 baths1,545 sq. ft.
$429,990Active3 beds 2 baths1,545 sq. ft.17807 W Vogel Avenue, Waddell, AZ 85355
MLS# 6927887Listed by: DRH PROPERTIES INC - New
 $895,000Active5 beds 3 baths3,134 sq. ft.
$895,000Active5 beds 3 baths3,134 sq. ft.21915 N 65th Avenue, Glendale, AZ 85310
MLS# 6927755Listed by: KELLER WILLIAMS ARIZONA REALTY - New
 $459,000Active4 beds 3 baths1,892 sq. ft.
$459,000Active4 beds 3 baths1,892 sq. ft.5773 W Golden Lane, Glendale, AZ 85302
MLS# 6927773Listed by: GENTRY REAL ESTATE
