5757 W Eugie Avenue #2081, Glendale, AZ 85304
Local realty services provided by:HUNT Real Estate ERA
5757 W Eugie Avenue #2081,Glendale, AZ 85304
$250,000
- 2 Beds
- 1 Baths
- 849 sq. ft.
- Condominium
- Active
Listed by:brian keller
Office:my home group real estate
MLS#:6916837
Source:ARMLS
Price summary
- Price:$250,000
- Price per sq. ft.:$294.46
- Monthly HOA dues:$275
About this home
Updated and FULLY-FURNISHED 2 bedroom, 1.25 bath second floor unit at Thunderbird Paseo Condominiums. MOVE-IN READY!! Featuring updated wood-look flooring and carpet, an abundance of natural light, designer color palette, an immaculate kitchen with stainless steel appliances, granite countertops, ample storage, and recessed lighting that opens to the living and dining rooms with quiet balcony, NEST thermostat, and private in-unit laundry. Both bedrooms are generously sized, and the primary bedroom features a large walk-in closet, plus a dedicated balcony. Bonus 2nd carport parking included. Community features include: community pool & spa (pool heated Oct-April), exercise room, outdoor grills, tennis court/ pickle ball court, common area maintenance, private street maintenance, and more. Located next to the AZ Canal Trail and Banner Thunderbird Medical Center, and within an easy drive to Peoria Sports Complex, shopping, dining, and entertainment at Westgate/ Glendale Sports & Entertainment District, State Farm Stadium, AZ Ice Peoria, Foothills Recreation and Aquatics Center, ASU West Campus, Glendale Community College, and Midwestern University. A must see!
Contact an agent
Home facts
- Year built:1987
- Listing ID #:6916837
- Updated:October 25, 2025 at 03:09 PM
Rooms and interior
- Bedrooms:2
- Total bathrooms:1
- Full bathrooms:1
- Living area:849 sq. ft.
Heating and cooling
- Cooling:Ceiling Fan(s), Programmable Thermostat
- Heating:Electric
Structure and exterior
- Year built:1987
- Building area:849 sq. ft.
- Lot area:0.02 Acres
Schools
- High school:Ironwood High School
- Middle school:Marshall Ranch Elementary School
- Elementary school:Marshall Ranch Elementary School
Utilities
- Water:City Water
Finances and disclosures
- Price:$250,000
- Price per sq. ft.:$294.46
- Tax amount:$451 (2024)
New listings near 5757 W Eugie Avenue #2081
- New
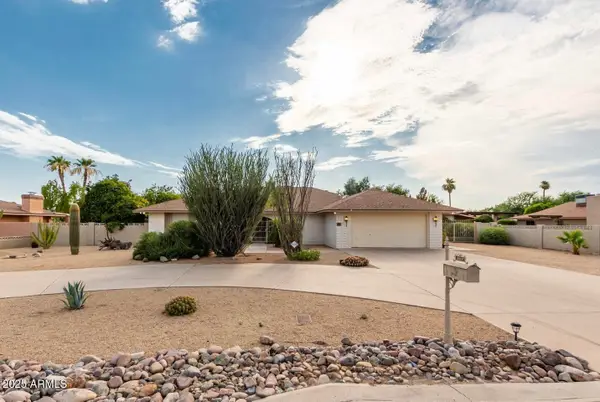 $650,000Active3 beds 2 baths2,509 sq. ft.
$650,000Active3 beds 2 baths2,509 sq. ft.18242 N 66th Avenue, Glendale, AZ 85308
MLS# 6939563Listed by: THE FIRM RE - New
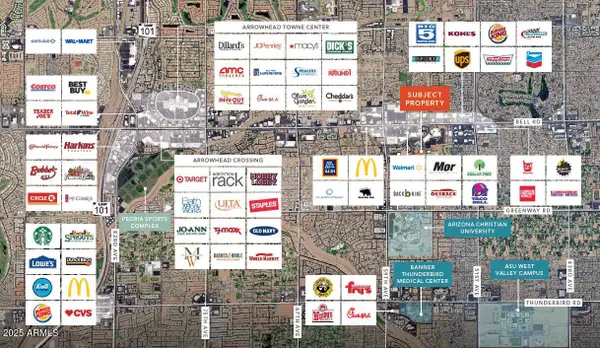 $3,493,947Active6.35 Acres
$3,493,947Active6.35 Acres5651 W Talavi Boulevard, Glendale, AZ 85306
MLS# 6939465Listed by: KIDDER MATHEWS - New
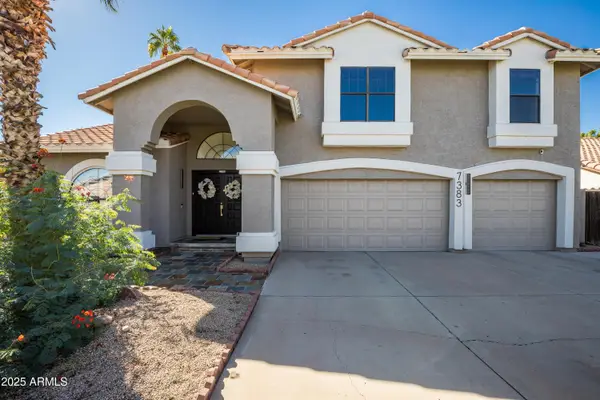 $730,000Active4 beds 3 baths3,210 sq. ft.
$730,000Active4 beds 3 baths3,210 sq. ft.7383 W Utopia Road, Glendale, AZ 85308
MLS# 6939425Listed by: EXP REALTY - New
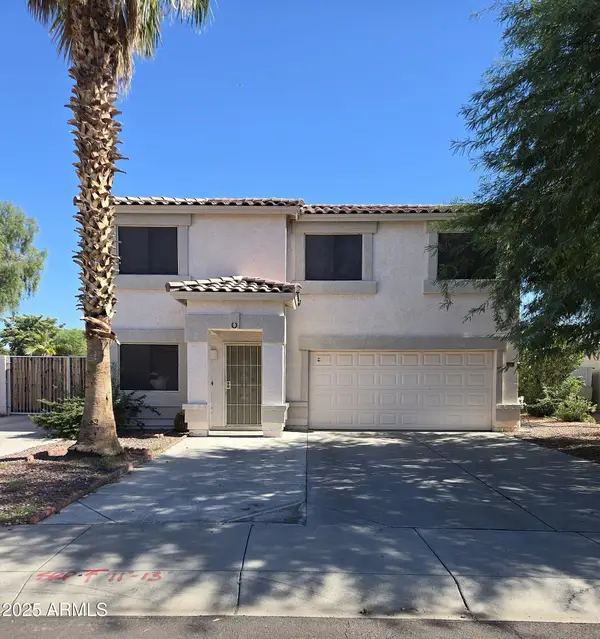 $460,000Active4 beds 3 baths2,406 sq. ft.
$460,000Active4 beds 3 baths2,406 sq. ft.5927 N 73rd Drive, Glendale, AZ 85303
MLS# 6939341Listed by: PROPERTY FOR YOU REALTY - New
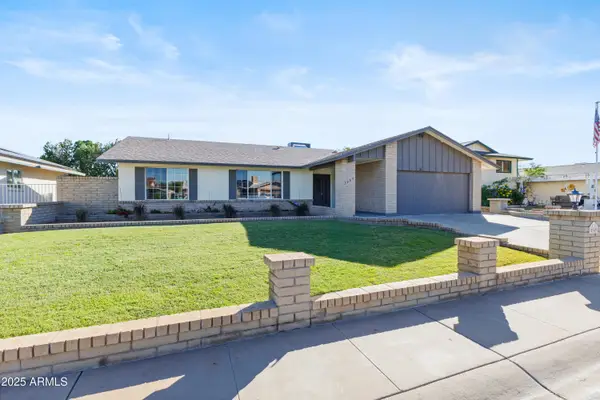 $512,900Active3 beds 2 baths1,820 sq. ft.
$512,900Active3 beds 2 baths1,820 sq. ft.5349 W Acapulco Lane, Glendale, AZ 85306
MLS# 6939031Listed by: RE/MAX EXCALIBUR - New
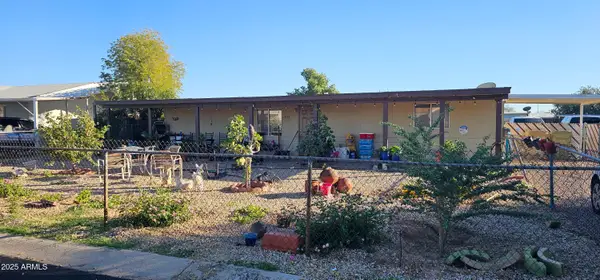 $225,000Active1 beds 1 baths574 sq. ft.
$225,000Active1 beds 1 baths574 sq. ft.7113 W Wanda Lynn Lane, Peoria, AZ 85382
MLS# 6939102Listed by: AMERICAN FREEDOM REALTY - New
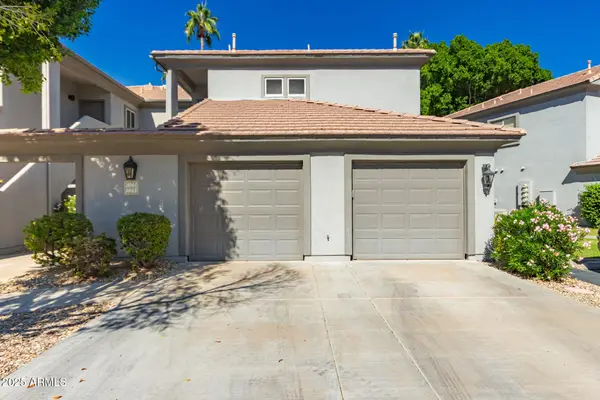 $409,000Active2 beds 2 baths1,434 sq. ft.
$409,000Active2 beds 2 baths1,434 sq. ft.7401 W Arrowhead Clubhouse Drive #2041, Glendale, AZ 85308
MLS# 6938991Listed by: VENTURE REI, LLC - New
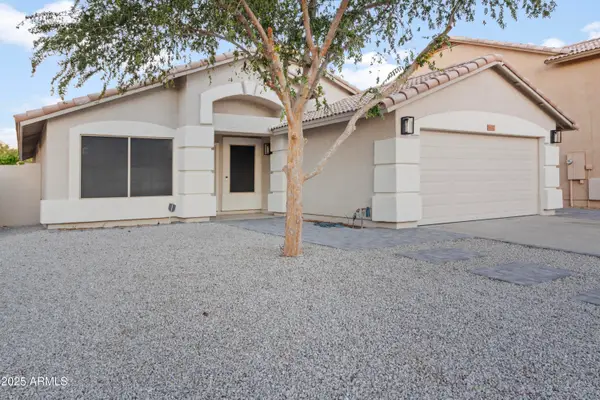 $420,000Active4 beds 2 baths1,894 sq. ft.
$420,000Active4 beds 2 baths1,894 sq. ft.8610 N 68th Lane, Peoria, AZ 85345
MLS# 6938850Listed by: REALTY EXECUTIVES ARIZONA TERRITORY - New
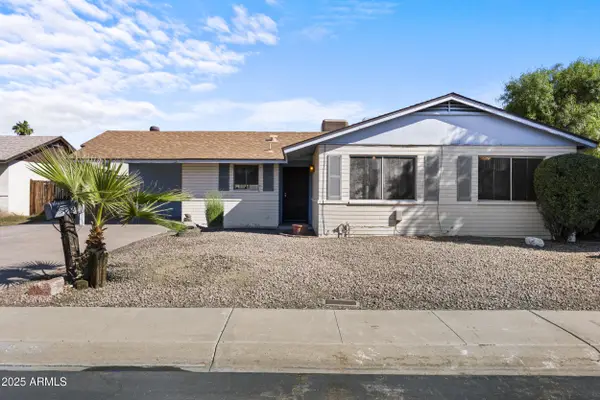 $299,000Active3 beds 2 baths1,239 sq. ft.
$299,000Active3 beds 2 baths1,239 sq. ft.9037 N 52nd Drive, Glendale, AZ 85302
MLS# 6938823Listed by: STRYKER REALTY - Open Sat, 1 to 4pmNew
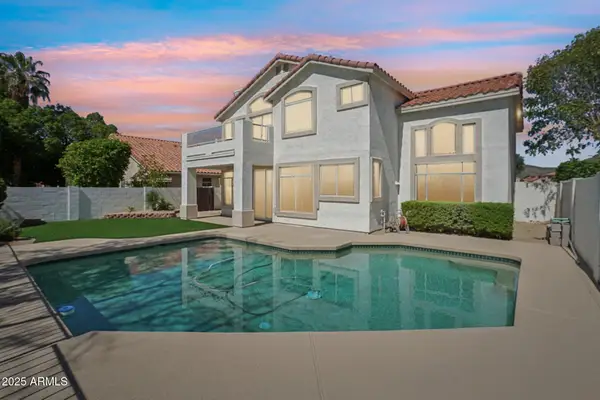 $785,000Active4 beds 3 baths2,738 sq. ft.
$785,000Active4 beds 3 baths2,738 sq. ft.5953 W Aurora Drive, Glendale, AZ 85308
MLS# 6938639Listed by: WEST USA REALTY
