5993 W Topeka Drive, Glendale, AZ 85308
Local realty services provided by:ERA Brokers Consolidated
5993 W Topeka Drive,Glendale, AZ 85308
$594,900
- 4 Beds
- 3 Baths
- 2,259 sq. ft.
- Single family
- Active
Listed by: gregory r janis
Office: redfin corporation
MLS#:6946805
Source:ARMLS
Price summary
- Price:$594,900
- Price per sq. ft.:$263.35
- Monthly HOA dues:$75.33
About this home
Nestled in the highly sought-after Highlands at Arrowhead Ranch community, this beautifully maintained 4-bedroom, 2.5-bath home offers 2,259 sq. ft. of spacious living, soaring ceilings, a 3-car garage and a sparkling pool & spa--the perfect blend of comfort, style, and convenience. Step into the lovely kitchen, with stainless steel appliances, stylish white cabinetry and a kitchen island. The generous primary suite features an en-suite bathroom complete with dual vanities, custom shower w/bench and frameless glass enclosure, and a generous walk-in closet. Outside, enjoy your own private oasis--a beautifully landscaped backyard with a covered patio, flagstone decking and a refreshing pool and spa, perfect for relaxing or hosting family and friends. Located just minutes from the 101 Freeway, schools, golf courses, shopping, dining, parks and community lakes, this home offers the lifestyle you've been looking for in one of Glendale's premier neighborhoods. Don't miss your chance to make this exceptional home your own!
Contact an agent
Home facts
- Year built:1999
- Listing ID #:6946805
- Updated:December 21, 2025 at 04:22 PM
Rooms and interior
- Bedrooms:4
- Total bathrooms:3
- Full bathrooms:2
- Half bathrooms:1
- Living area:2,259 sq. ft.
Heating and cooling
- Cooling:Ceiling Fan(s), Programmable Thermostat
- Heating:Natural Gas
Structure and exterior
- Year built:1999
- Building area:2,259 sq. ft.
- Lot area:0.18 Acres
Schools
- High school:Deer Valley High School
- Middle school:Highland Lakes School
- Elementary school:Highland Lakes School
Utilities
- Water:City Water
Finances and disclosures
- Price:$594,900
- Price per sq. ft.:$263.35
- Tax amount:$2,791 (2024)
New listings near 5993 W Topeka Drive
- New
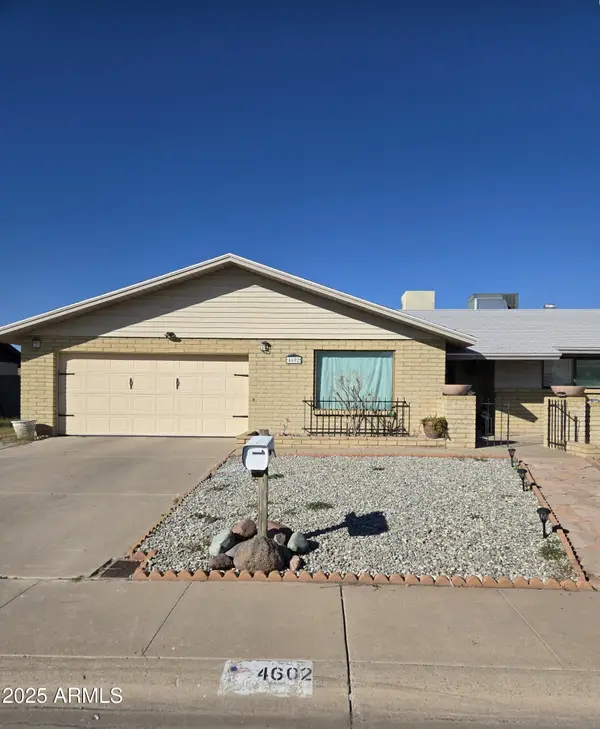 $449,000Active4 beds 2 baths1,772 sq. ft.
$449,000Active4 beds 2 baths1,772 sq. ft.4602 W Poinsettia Drive, Glendale, AZ 85304
MLS# 6960052Listed by: PROPERTY FOR YOU REALTY - New
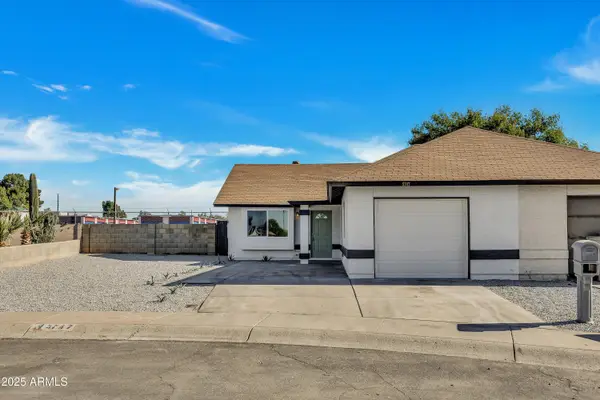 $309,000Active3 beds 2 baths938 sq. ft.
$309,000Active3 beds 2 baths938 sq. ft.5747 N 67th Drive, Glendale, AZ 85303
MLS# 6959970Listed by: FATHOM REALTY ELITE - New
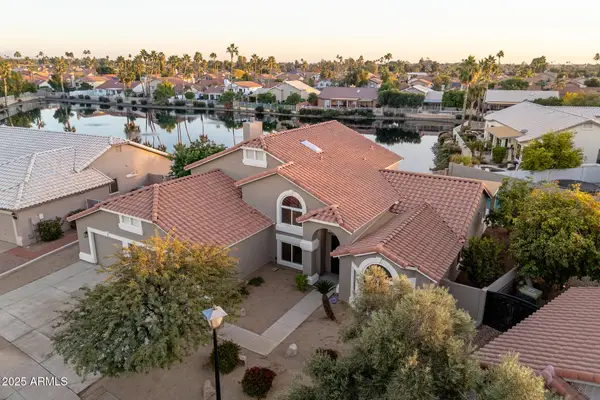 $995,000Active5 beds 3 baths3,182 sq. ft.
$995,000Active5 beds 3 baths3,182 sq. ft.7207 W Wescott Drive, Glendale, AZ 85308
MLS# 6959976Listed by: PLATINUM INTEGRITY REAL ESTATE - New
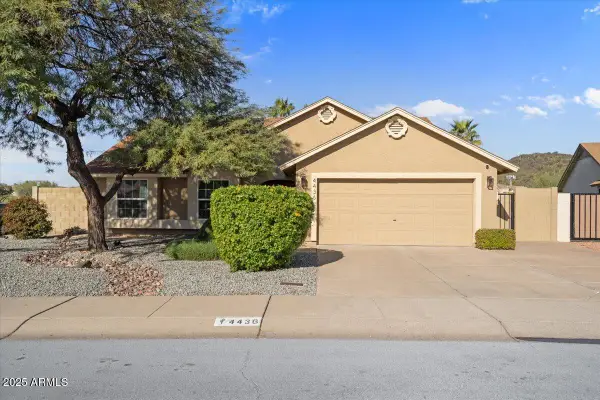 $535,000Active3 beds 2 baths1,719 sq. ft.
$535,000Active3 beds 2 baths1,719 sq. ft.4436 W Escuda Drive, Glendale, AZ 85308
MLS# 6959951Listed by: HOMESMART - New
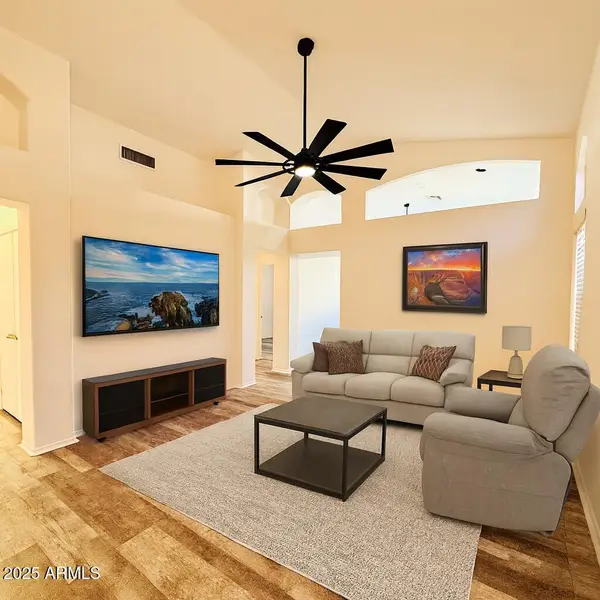 $350,000Active2 beds 2 baths1,091 sq. ft.
$350,000Active2 beds 2 baths1,091 sq. ft.4918 W Behrend Drive, Glendale, AZ 85308
MLS# 6959743Listed by: REALTY ONE GROUP - New
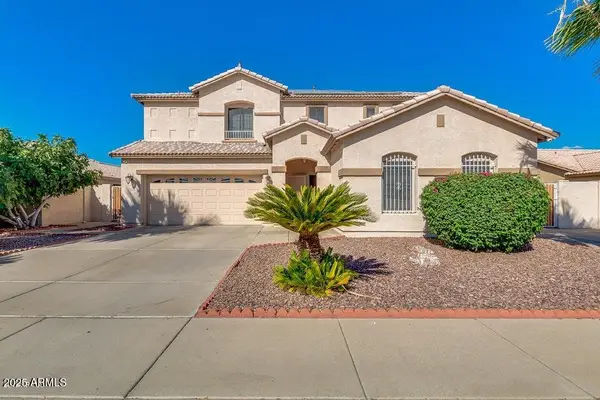 $560,000Active5 beds 3 baths3,028 sq. ft.
$560,000Active5 beds 3 baths3,028 sq. ft.5370 W Kaler Circle, Glendale, AZ 85301
MLS# 6959755Listed by: REALTY ONE GROUP - New
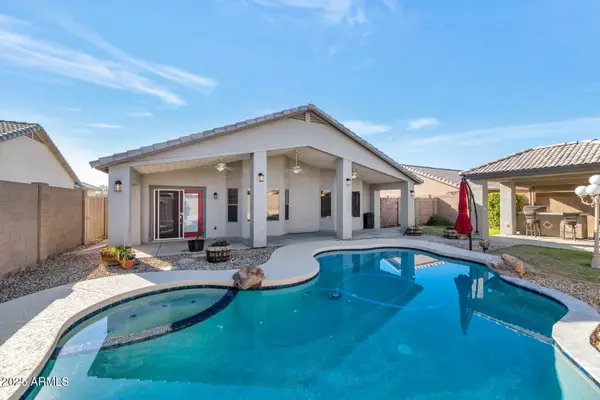 $475,000Active4 beds 2 baths1,696 sq. ft.
$475,000Active4 beds 2 baths1,696 sq. ft.7580 W Vermont Avenue, Glendale, AZ 85303
MLS# 6959763Listed by: RE/MAX EXCALIBUR - New
 $376,000Active3 beds 3 baths1,633 sq. ft.
$376,000Active3 beds 3 baths1,633 sq. ft.6827 W Aire Libre Avenue, Peoria, AZ 85382
MLS# 6959779Listed by: HOMESMART - New
 $360,000Active3 beds 2 baths1,168 sq. ft.
$360,000Active3 beds 2 baths1,168 sq. ft.6717 W Aire Libre Avenue, Peoria, AZ 85382
MLS# 6959807Listed by: GENTRY REAL ESTATE - New
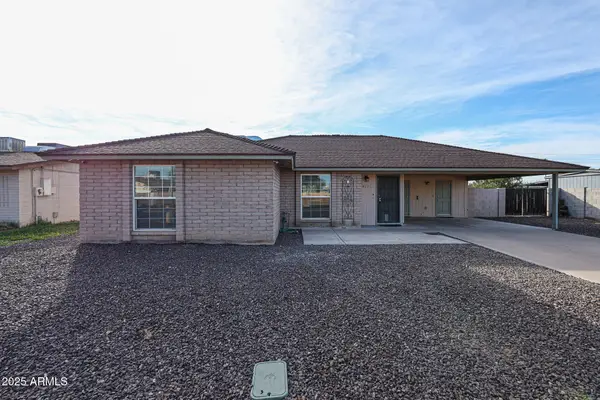 $379,999Active4 beds 2 baths1,631 sq. ft.
$379,999Active4 beds 2 baths1,631 sq. ft.4731 W Wethersfield Road, Glendale, AZ 85304
MLS# 6959703Listed by: HOMESMART
