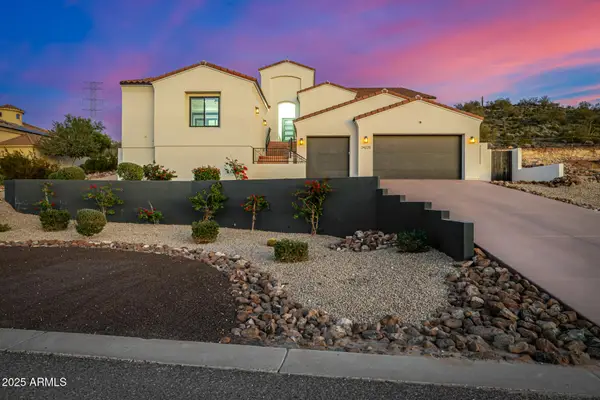6314 W Port Au Prince Lane, Glendale, AZ 85306
Local realty services provided by:ERA Brokers Consolidated
6314 W Port Au Prince Lane,Glendale, AZ 85306
$360,000
- 3 Beds
- 2 Baths
- - sq. ft.
- Single family
- Pending
Listed by: lisa copley
Office: prestige realty
MLS#:6919254
Source:ARMLS
Price summary
- Price:$360,000
About this home
Welcome! This home features 3 spacious bedrooms, 2 full bathrooms, and 2-car garage with RV Gate . The entire home boasts easy-care tile flooring, and the spacious eat-in kitchen offers Corian countertops, a walk-in pantry, refrigerator, and plenty of cabinetry. Cozy up in the spacious family room with fireplace. Recent upgrades and features include: Ecobee Pro5 AZ Smart Thermostat with Active Pure Air Scrubber by Aerus (Aug 2022) for enhanced indoor air quality. New water heater installed in June 2024. New Eaton electrical panel professionally installed by Parker & Sons (Aug 2022) ADT Google camera security system conveys. Step outside to your private oasis! Enjoy: Custom landscaping (completed July 2023 front and back) with automatic drip system, artificial grass, mature trees, huge covered patio with travertine, ideal for entertaining, paver walkway in front yard, creating a peaceful and inviting atmosphere in both front and back. Bring your own touches with new paint on inside. Make it yours!
Contact an agent
Home facts
- Year built:1986
- Listing ID #:6919254
- Updated:December 17, 2025 at 12:15 PM
Rooms and interior
- Bedrooms:3
- Total bathrooms:2
- Full bathrooms:2
Heating and cooling
- Cooling:Ceiling Fan(s), Programmable Thermostat
- Heating:Electric
Structure and exterior
- Year built:1986
- Lot area:0.19 Acres
Schools
- High school:Cactus High School
- Middle school:Pioneer Elementary School
- Elementary school:Pioneer Elementary School
Utilities
- Water:City Water
Finances and disclosures
- Price:$360,000
- Tax amount:$1,027
New listings near 6314 W Port Au Prince Lane
- New
 $425,000Active4 beds 2 baths2,038 sq. ft.
$425,000Active4 beds 2 baths2,038 sq. ft.4323 W Bloomfield Road, Glendale, AZ 85304
MLS# 6959307Listed by: HOMESMART - New
 $210,000Active2 beds 2 baths1,092 sq. ft.
$210,000Active2 beds 2 baths1,092 sq. ft.6550 N 47th Avenue N #238, Glendale, AZ 85301
MLS# 6959253Listed by: WEST USA REALTY - New
 $415,000Active3 beds 2 baths1,399 sq. ft.
$415,000Active3 beds 2 baths1,399 sq. ft.5950 N 90th Drive, Glendale, AZ 85305
MLS# 6959257Listed by: LPT REALTY, LLC - New
 $1,749,000Active4 beds 5 baths3,270 sq. ft.
$1,749,000Active4 beds 5 baths3,270 sq. ft.24225 N 65th Avenue, Glendale, AZ 85310
MLS# 6959211Listed by: PRESTON PORTER REALTY INC - New
 $399,950Active3 beds 2 baths1,289 sq. ft.
$399,950Active3 beds 2 baths1,289 sq. ft.19519 N 53rd Drive, Glendale, AZ 85308
MLS# 6959006Listed by: REALTY ONE GROUP - New
 $339,000Active3 beds 2 baths1,830 sq. ft.
$339,000Active3 beds 2 baths1,830 sq. ft.4630 W El Caminito Drive, Glendale, AZ 85302
MLS# 6958858Listed by: EQUITY REALTY GROUP, LLC - New
 $469,990Active4 beds 2 baths1,836 sq. ft.
$469,990Active4 beds 2 baths1,836 sq. ft.17656 W Onyx Avenue, Waddell, AZ 85355
MLS# 6958861Listed by: DRH PROPERTIES INC - New
 $558,000Active5 beds 4 baths2,602 sq. ft.
$558,000Active5 beds 4 baths2,602 sq. ft.17831 W Mission Lane, Waddell, AZ 85355
MLS# 6958840Listed by: DRH PROPERTIES INC - New
 $475,000Active4 beds 2 baths2,084 sq. ft.
$475,000Active4 beds 2 baths2,084 sq. ft.4313 W Butler Drive W, Glendale, AZ 85302
MLS# 6958726Listed by: UNCOMMON REALTY INTERNATIONAL - New
 $389,900Active2 beds 3 baths1,201 sq. ft.
$389,900Active2 beds 3 baths1,201 sq. ft.4963 W Escuda Drive, Glendale, AZ 85308
MLS# 6958595Listed by: AMERICAN REALTY BROKERS
