7239 W Monte Cristo Avenue, Glendale, AZ 85382
Local realty services provided by:HUNT Real Estate ERA
7239 W Monte Cristo Avenue,Peoria, AZ 85382
$675,000
- 4 Beds
- 3 Baths
- 3,120 sq. ft.
- Single family
- Active
Listed by: emily a. moore
Office: exp realty
MLS#:6920644
Source:ARMLS
Price summary
- Price:$675,000
- Price per sq. ft.:$216.35
- Monthly HOA dues:$52.67
About this home
Welcome to this beautifully updated 4-bedroom, 3-bath home with a 3-car garage and RV gate. With a brand NEW water heater, freshly PAINTED EXTERIOR, brand NEW outdoor bar/kitchen this home is move-in ready & designed for peace of mind.The open floor plan with custom travertine floors makes everyday living and entertaining easy, with a seating area covered in natural lighting as you walk in, formal dining rooms and a bedroom & bath on the main level, ideal for guests or extended family. The custom cabinetry kitchen has granite countertops, spacious island w/ seating, stainless steel appliances, and glass panel epantry with plantation shutters throughout. Upstairs has 3 generously sized bedrooms and an oversized owner's suite featuring a sitting area and a spa-like bath with a jetted tub. This home has the perfect private retreat in the backyard w/ a sparkling pool and built-in BBQ kitchen great for gatherings big or small! All of this in a fantastic location just minutes from P83, Peoria Sports Complex w/ the new Postino WineCafe, North Italia and Blanco Cocina + Cantina around the corner
Contact an agent
Home facts
- Year built:2002
- Listing ID #:6920644
- Updated:November 15, 2025 at 06:13 PM
Rooms and interior
- Bedrooms:4
- Total bathrooms:3
- Full bathrooms:3
- Living area:3,120 sq. ft.
Heating and cooling
- Cooling:Ceiling Fan(s), Programmable Thermostat
- Heating:Natural Gas
Structure and exterior
- Year built:2002
- Building area:3,120 sq. ft.
- Lot area:0.18 Acres
Schools
- High school:Cactus High School
- Middle school:Oakwood Elementary School
- Elementary school:Oakwood Elementary School
Utilities
- Water:City Water
Finances and disclosures
- Price:$675,000
- Price per sq. ft.:$216.35
- Tax amount:$2,347 (2024)
New listings near 7239 W Monte Cristo Avenue
- New
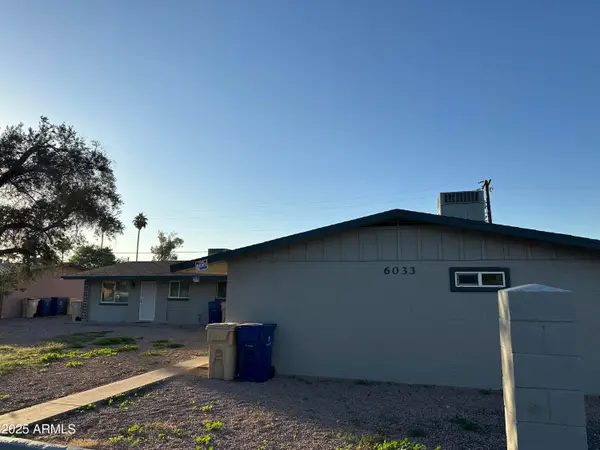 $649,999Active-- beds -- baths
$649,999Active-- beds -- baths6033 W Oregon Avenue, Glendale, AZ 85301
MLS# 6947782Listed by: EQUITY REALTY GROUP, LLC - New
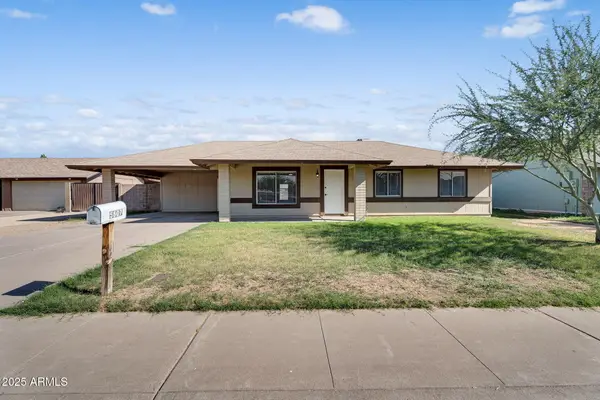 $374,500Active3 beds 2 baths1,292 sq. ft.
$374,500Active3 beds 2 baths1,292 sq. ft.5607 N 73rd Avenue, Glendale, AZ 85303
MLS# 6947757Listed by: THE AVE COLLECTIVE - New
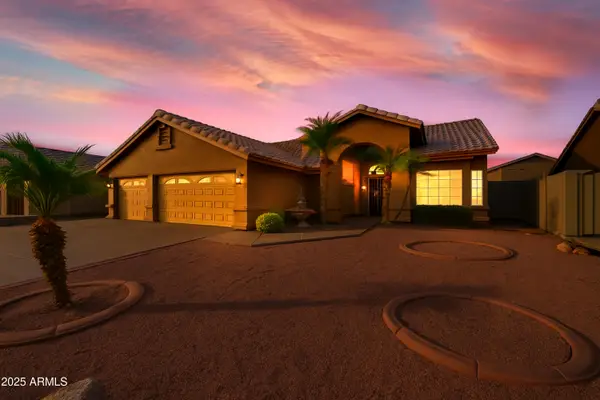 $545,000Active4 beds 2 baths2,150 sq. ft.
$545,000Active4 beds 2 baths2,150 sq. ft.7916 W Rose Lane, Glendale, AZ 85303
MLS# 6947661Listed by: HOMESMART - New
 $517,995Active4 beds 3 baths1,855 sq. ft.
$517,995Active4 beds 3 baths1,855 sq. ft.5335 W Las Palmaritas Drive, Glendale, AZ 85302
MLS# 6946247Listed by: RICHMOND AMERICAN HOMES - Open Sat, 10am to 2pmNew
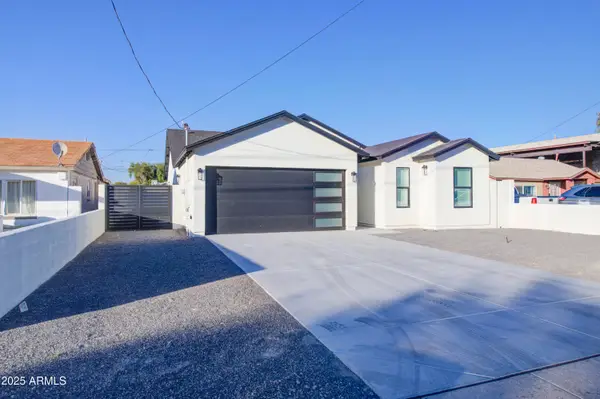 $425,000Active3 beds 3 baths1,612 sq. ft.
$425,000Active3 beds 3 baths1,612 sq. ft.5416 W Myrtle Avenue, Glendale, AZ 85301
MLS# 6946261Listed by: EXP REALTY - Open Sun, 9:30 to 11:30amNew
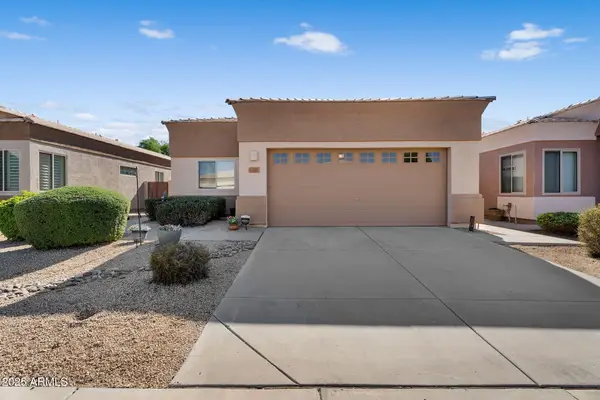 $499,900Active3 beds 2 baths1,592 sq. ft.
$499,900Active3 beds 2 baths1,592 sq. ft.6387 W Pontiac Drive, Glendale, AZ 85308
MLS# 6946263Listed by: EXP REALTY - New
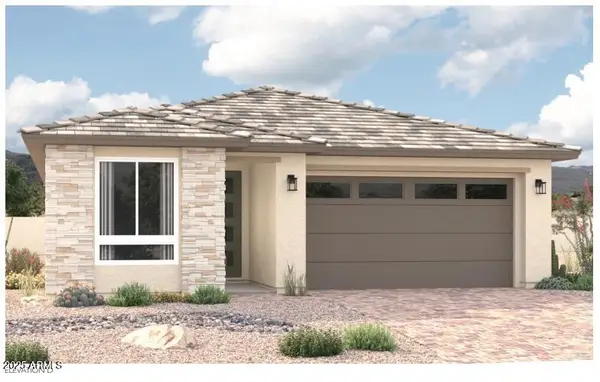 $512,995Active4 beds 3 baths1,855 sq. ft.
$512,995Active4 beds 3 baths1,855 sq. ft.5338 W Royal Palm Road, Glendale, AZ 85302
MLS# 6946268Listed by: RICHMOND AMERICAN HOMES - New
 $576,995Active5 beds 3 baths2,630 sq. ft.
$576,995Active5 beds 3 baths2,630 sq. ft.5337 W Royal Palm Road, Glendale, AZ 85302
MLS# 6946297Listed by: RICHMOND AMERICAN HOMES - New
 $512,995Active4 beds 2 baths1,720 sq. ft.
$512,995Active4 beds 2 baths1,720 sq. ft.5423 W Royal Palm Road, Glendale, AZ 85302
MLS# 6946318Listed by: RICHMOND AMERICAN HOMES - New
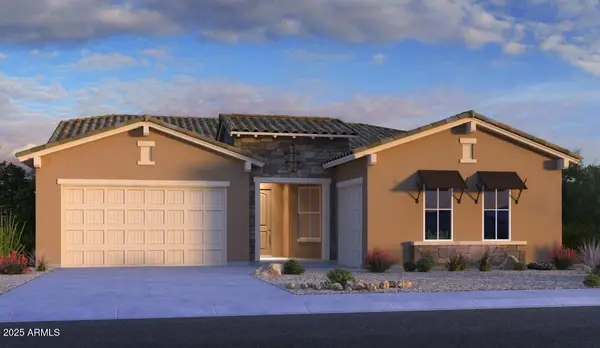 $681,041Active5 beds 4 baths2,718 sq. ft.
$681,041Active5 beds 4 baths2,718 sq. ft.8731 W Denton Lane, Glendale, AZ 85305
MLS# 6946447Listed by: TAYLOR MORRISON (MLS ONLY)
