7626 W Mcrae Way, Glendale, AZ 85308
Local realty services provided by:ERA Four Feathers Realty, L.C.

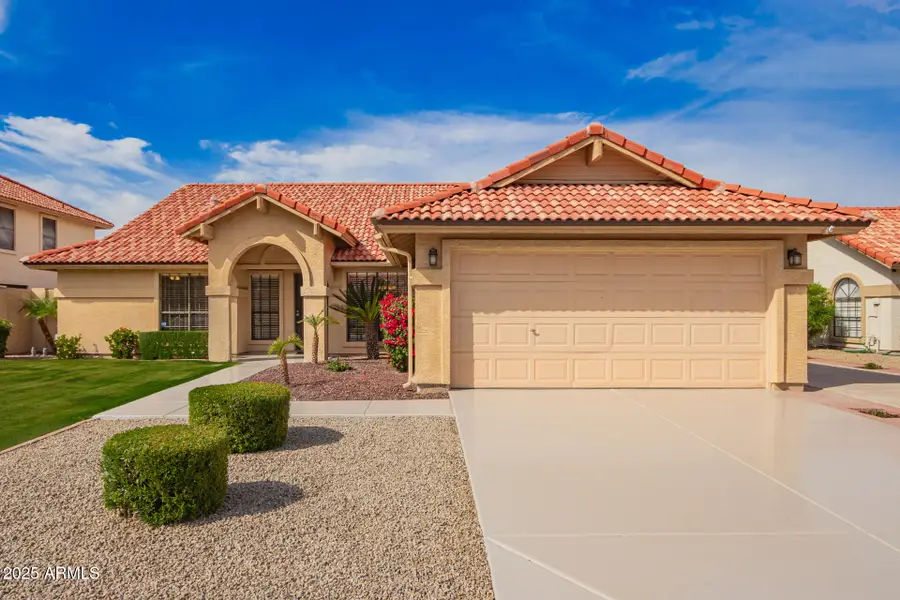
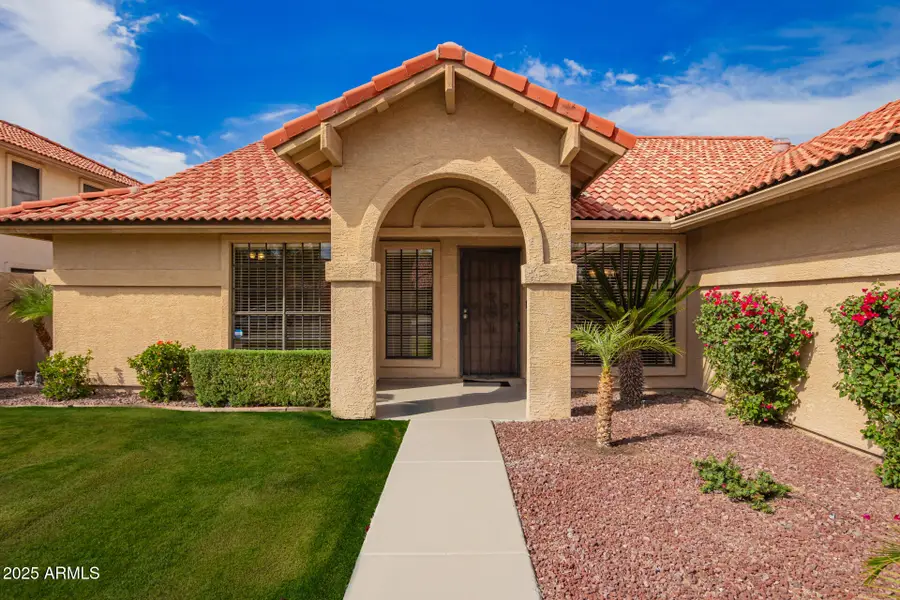
Listed by:f. jay shetler
Office:exp realty
MLS#:6842730
Source:ARMLS
Price summary
- Price:$548,700
- Price per sq. ft.:$280.66
- Monthly HOA dues:$50
About this home
Don't miss this beautifully upgraded FORMER MODEL HOME in ARROWHEAD RANCH--CONVENIENTLY LOCATED, SOUTH-FACING, and MOVE-IN READY! Seller is offering ASSISTANCE with buyer's CLOSING COSTS! From the newly epoxied driveway and FRESHLY PAINTED EXTERIOR to the LUSH LANDSCAPING, this home shines with curb appeal. Inside, enjoy a light-filled great room with vaulted ceilings, and STUNNING WATERFRONT VIEWS on a $40,000 PREMIUM LOT. The smart SPLIT-BEDROOM LAYOUT includes 4 spacious carpeted bedrooms, upgraded tile flooring, and a chef's kitchen with GRANITE COUNTERTOPS, STAINLESS STEEL APPLIANCES, and RICH CUSTOM WOOD CABINETS. The oversized primary suite features a sitting area, REMOTE CONTROL BLINDS, walk-in shower, and dual closets. Outside, relax under the EXTENDED COVERED PATIO with(see more NEW COOL DECKING or take advantage of the RV parking for a trailor, recreational toys, or work vehicle, pristine garage with EPOXY FLOOR, built-in cabinets, workbench and storage shed. See the upgrades list in the "Documents" tab.
Contact an agent
Home facts
- Year built:1987
- Listing Id #:6842730
- Updated:August 19, 2025 at 02:50 PM
Rooms and interior
- Bedrooms:4
- Total bathrooms:2
- Full bathrooms:2
- Living area:1,955 sq. ft.
Heating and cooling
- Cooling:Ceiling Fan(s)
- Heating:Electric
Structure and exterior
- Year built:1987
- Building area:1,955 sq. ft.
- Lot area:0.16 Acres
Schools
- High school:Deer Valley High School
- Middle school:Highland Lakes School
- Elementary school:Arrowhead Elementary School
Utilities
- Water:City Water
Finances and disclosures
- Price:$548,700
- Price per sq. ft.:$280.66
- Tax amount:$1,985 (2024)
New listings near 7626 W Mcrae Way
- New
 $410,000Active3 beds 2 baths2,148 sq. ft.
$410,000Active3 beds 2 baths2,148 sq. ft.7616 N 44th Drive, Glendale, AZ 85301
MLS# 6907332Listed by: ROAM BROKERAGE - New
 $465,000Active5 beds 3 baths2,049 sq. ft.
$465,000Active5 beds 3 baths2,049 sq. ft.7609 N 51st Drive, Glendale, AZ 85301
MLS# 6907296Listed by: FATHOM REALTY ELITE - New
 $499,000Active4 beds 3 baths2,388 sq. ft.
$499,000Active4 beds 3 baths2,388 sq. ft.12021 N 65th Avenue, Glendale, AZ 85304
MLS# 6907284Listed by: HOMESMART - New
 $23,500Active2 beds 2 baths840 sq. ft.
$23,500Active2 beds 2 baths840 sq. ft.7300 N 51st Avenue #F-155, Glendale, AZ 85301
MLS# 6907233Listed by: PRO-FORMANCE REALTY CONCEPTS - New
 $550,890Active3 beds 3 baths1,812 sq. ft.
$550,890Active3 beds 3 baths1,812 sq. ft.5522 W Banff Lane, Glendale, AZ 85306
MLS# 6907235Listed by: WOODSIDE HOMES SALES AZ, LLC - New
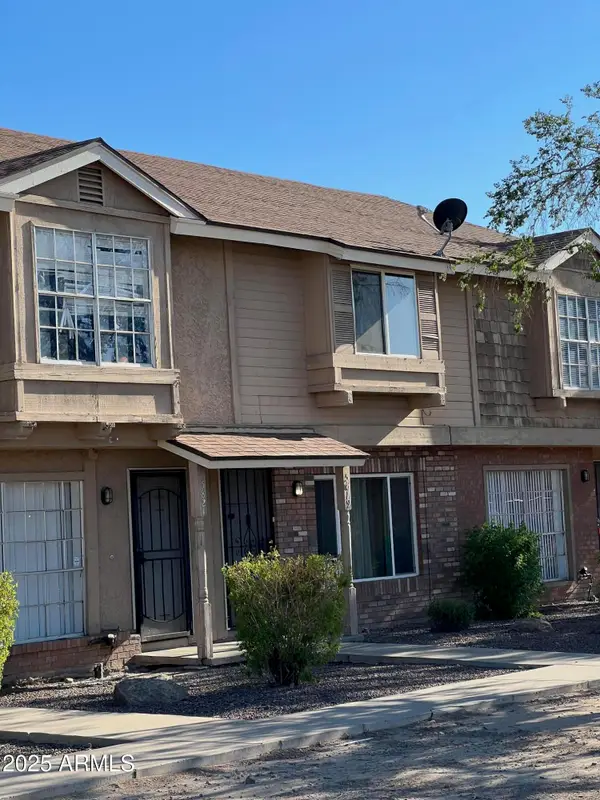 $270,000Active3 beds 3 baths1,331 sq. ft.
$270,000Active3 beds 3 baths1,331 sq. ft.5819 N 59th Drive, Glendale, AZ 85301
MLS# 6907148Listed by: CENTURY 21 NORTHWEST - New
 $469,900Active3 beds 3 baths1,612 sq. ft.
$469,900Active3 beds 3 baths1,612 sq. ft.5416 W Myrtle Avenue, Glendale, AZ 85301
MLS# 6907132Listed by: RE/MAX SOLUTIONS - New
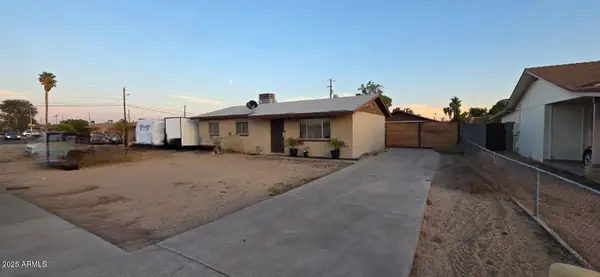 $339,999Active3 beds 2 baths1,040 sq. ft.
$339,999Active3 beds 2 baths1,040 sq. ft.4303 W Vista Avenue, Glendale, AZ 85301
MLS# 6907114Listed by: HOMESMART - Open Tue, 2 to 6pmNew
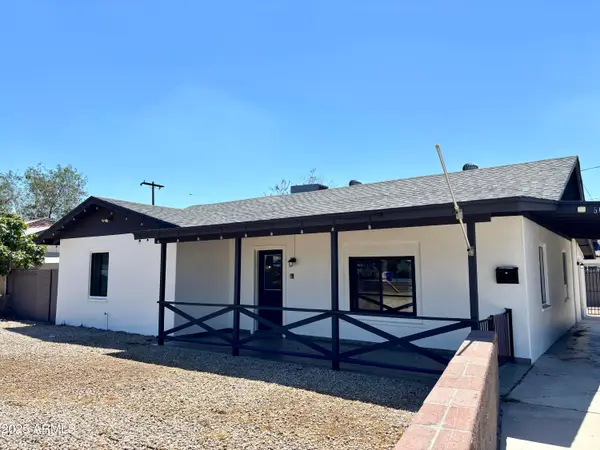 $375,000Active4 beds 2 baths1,497 sq. ft.
$375,000Active4 beds 2 baths1,497 sq. ft.6035 W Maryland Avenue, Glendale, AZ 85301
MLS# 6906967Listed by: KELLER WILLIAMS REALTY PROFESSIONAL PARTNERS - New
 $739,000Active4 beds 3 baths2,575 sq. ft.
$739,000Active4 beds 3 baths2,575 sq. ft.6531 W Schmidt Street, Glendale, AZ 85308
MLS# 6906940Listed by: REALTY ONE GROUP
