7626 W Mcrae Way, Glendale, AZ 85308
Local realty services provided by:ERA Four Feathers Realty, L.C.
7626 W Mcrae Way,Glendale, AZ 85308
$535,000
- 4 Beds
- 2 Baths
- 1,955 sq. ft.
- Single family
- Active
Listed by:f. jay shetler
Office:exp realty
MLS#:6935565
Source:ARMLS
Price summary
- Price:$535,000
- Price per sq. ft.:$273.66
About this home
This conveniently located, meticulously maintained, ideal south-facing, former MODEL HOME in Arrowhead Ranch is packed with loads of UPGRADES and thoughtful details throughout. From the moment you arrive, the newly epoxied driveway and front walk welcome you inside as you pass the manicured lawn and lush landscaping and NEWLY painted exterior. Inside, a bright and airy great room offers abundant natural light, vaulted ceilings, accent lighting, a cozy fireplace, and stunning WATERFRONT VIEWS, a $40,000 lot premium! A neutral color palette flows throughout, with tile flooring in common areas and plush carpet in all 4 bedrooms. The desirable split-bedroom floorplan ensures comfort and privacy. Skylights give natural light to the bathrooms. The kitchen is a true centerpiece, featuring granite countertops, RICH WOOD CABINETS, STAINLESS STEEL appliances, a pantry, and a good size breakfast nook. The extra-large PRIMARY SUITE includes a sitting area, remote-controlled blinds for a waterfront view upon awakening, a dual sink vanity, a glass-backed walk-in shower, and an expansive dressing area with dual mirrored closets. Step outside to your private backyard retreat--an EXTENDED COVERED PATIO with NEW cool decking, perfect for barbecues and gatherings. A large EXTRA RV CONCRETE DRIVE WITH NEW GATES offer space for work vehicles, ATVs, or toys, PLUS, the 2-car garage is fully equipped with an epoxy floor, built-in cabinets, and a workbench--all included along with outside storage shed. See the full list of upgrades and improvements in the "documents" tab. Hurry, make this home yours before it's gone!
Contact an agent
Home facts
- Year built:1987
- Listing ID #:6935565
- Updated:October 18, 2025 at 05:43 PM
Rooms and interior
- Bedrooms:4
- Total bathrooms:2
- Full bathrooms:2
- Living area:1,955 sq. ft.
Heating and cooling
- Cooling:Ceiling Fan(s)
- Heating:Electric
Structure and exterior
- Year built:1987
- Building area:1,955 sq. ft.
- Lot area:0.16 Acres
Schools
- High school:Deer Valley High School
- Middle school:Highland Lakes School
- Elementary school:Arrowhead Elementary School
Utilities
- Water:City Water
Finances and disclosures
- Price:$535,000
- Price per sq. ft.:$273.66
- Tax amount:$1,985
New listings near 7626 W Mcrae Way
- New
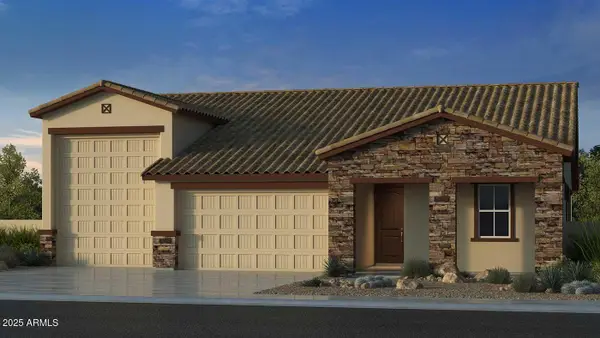 $696,066Active4 beds 3 baths2,392 sq. ft.
$696,066Active4 beds 3 baths2,392 sq. ft.5659 N 178th Drive, Litchfield Park, AZ 85340
MLS# 6935366Listed by: TAYLOR MORRISON (MLS ONLY) - New
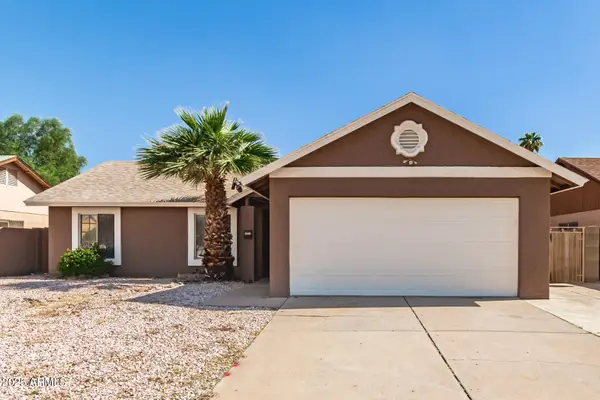 $349,000Active3 beds 2 baths1,320 sq. ft.
$349,000Active3 beds 2 baths1,320 sq. ft.6533 N 71st Avenue, Glendale, AZ 85303
MLS# 6935311Listed by: AZ FLAT FEE - New
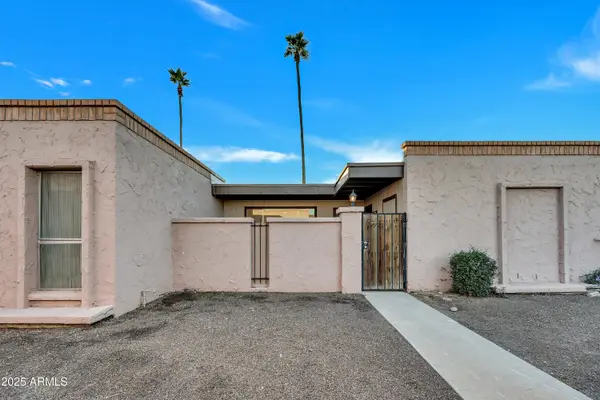 $229,000Active2 beds 2 baths996 sq. ft.
$229,000Active2 beds 2 baths996 sq. ft.7921 N 61st Avenue, Glendale, AZ 85301
MLS# 6935217Listed by: FATHOM REALTY ELITE - New
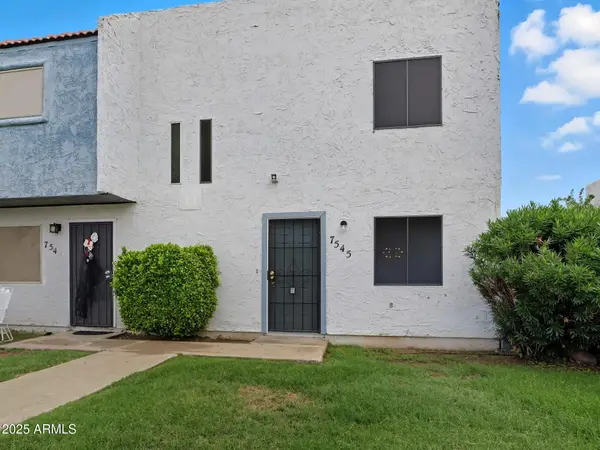 $239,990Active2 beds 2 baths990 sq. ft.
$239,990Active2 beds 2 baths990 sq. ft.7545 N 47th Drive, Glendale, AZ 85301
MLS# 6935245Listed by: PAK HOME REALTY - New
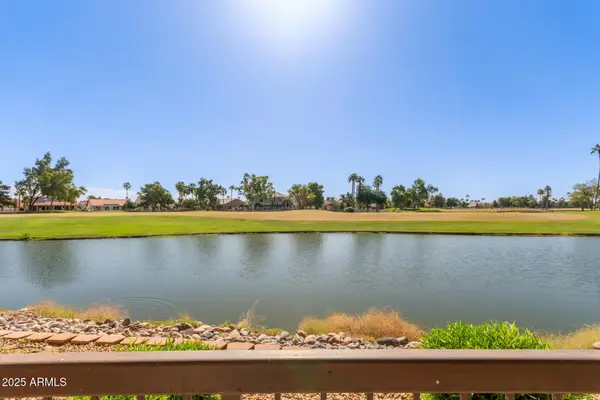 $319,900Active2 beds 2 baths1,066 sq. ft.
$319,900Active2 beds 2 baths1,066 sq. ft.7101 W Beardsley Road #451, Glendale, AZ 85308
MLS# 6934975Listed by: HOMESMART - Open Sat, 10am to 1pmNew
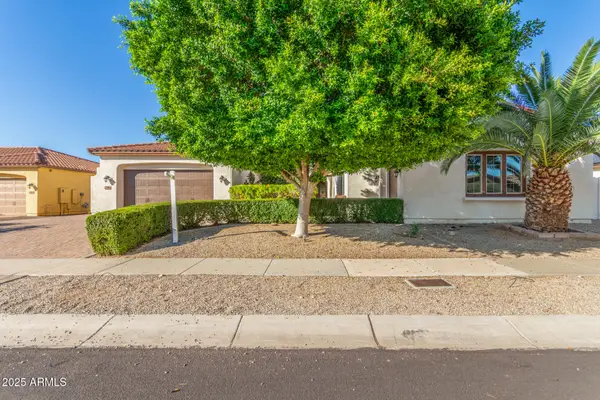 $1,195,000Active5 beds 5 baths4,042 sq. ft.
$1,195,000Active5 beds 5 baths4,042 sq. ft.7556 W Crystal Road, Glendale, AZ 85308
MLS# 6935002Listed by: UNIQUE LEGACY REALTY - New
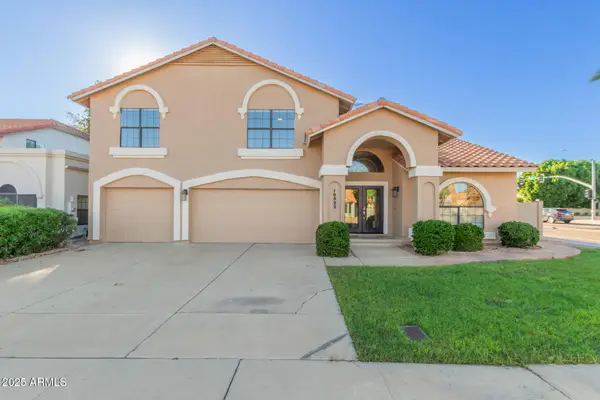 $599,900Active4 beds 3 baths3,210 sq. ft.
$599,900Active4 beds 3 baths3,210 sq. ft.19322 N 74th Drive, Glendale, AZ 85308
MLS# 6935019Listed by: ML CO REALTY - New
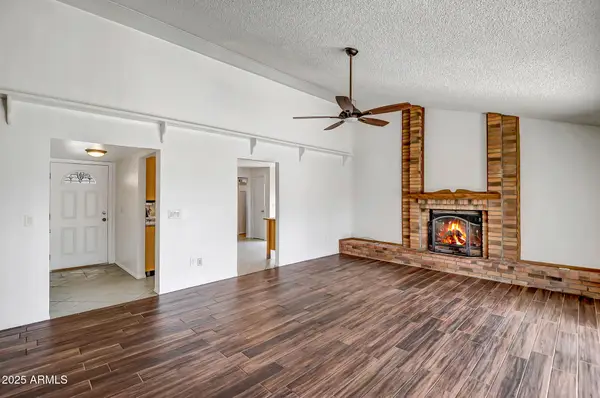 $399,900Active4 beds 2 baths1,464 sq. ft.
$399,900Active4 beds 2 baths1,464 sq. ft.5601 W Carol Avenue, Glendale, AZ 85302
MLS# 6934838Listed by: WEST USA REALTY - New
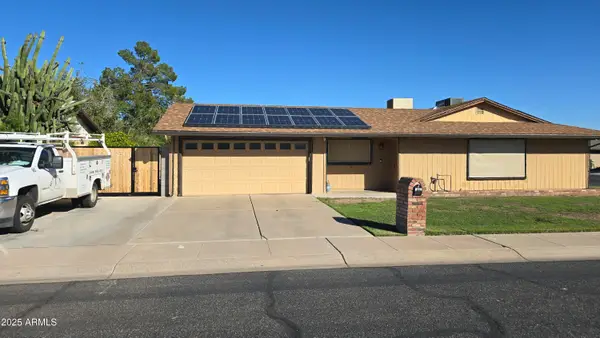 $399,900Active4 beds 3 baths2,541 sq. ft.
$399,900Active4 beds 3 baths2,541 sq. ft.14401 N 52nd Lane, Glendale, AZ 85306
MLS# 6934512Listed by: REALTY ONE GROUP
