7716 W John Cabot Road, Glendale, AZ 85308
Local realty services provided by:ERA Four Feathers Realty, L.C.
Upcoming open houses
- Sat, Jan 1010:00 am - 02:00 pm
Listed by: emir lopez
Office: lake pleasant real estate
MLS#:6925754
Source:ARMLS
Price summary
- Price:$1,049,900
- Price per sq. ft.:$336.61
About this home
Recently appraised at $1.25M by a licensed third-party appraiser and now priced $200,000 below appraisal for immediate sale. This fully redesigned SK Custom Homes residence is located in Hidden Manor and sits on a rare oversized lot just under ½ acre with a 3-car garage.
The home features a modern open layout with European white oak engineered hardwood flooring, a new roof with warranty, upgraded insulation, new windows, updated electrical and plumbing, and epoxy garage floors. The designer kitchen offers custom cabinetry, premium countertops, and high-end appliances, complemented by three fully renovated bathrooms with timeless finishes. Bright, clean, and thoughtfully executed throughout, this is a high-quality remodel with a smooth path to closing. Appraisal available upon request. Step into a resort style backyard, newly redesigned with all-new hardscaping, low maintenance landscaping, and a sparkling refinished PebbleTec poolperfect for year-round Arizona entertaining.
Hidden Manor offers unbeatable convenience with fast access to Loop 101, Arrowhead Lakes, P83, Westgate, top dining, shopping, golf, and recreation. The home is also located near respected Glendale and Deer Valley district schools.
This is not just a remodelit's a fully reimagined modern retreat in one of Glendale's most desirable neighborhoods. Homes of this quality and scale rarely come available.
Contact an agent
Home facts
- Year built:1985
- Listing ID #:6925754
- Updated:January 10, 2026 at 08:41 PM
Rooms and interior
- Bedrooms:4
- Total bathrooms:3
- Full bathrooms:3
- Living area:3,119 sq. ft.
Heating and cooling
- Cooling:Ceiling Fan(s), ENERGY STAR Qualified Equipment, Programmable Thermostat
- Heating:Ceiling, Electric
Structure and exterior
- Year built:1985
- Building area:3,119 sq. ft.
- Lot area:0.36 Acres
Schools
- High school:Deer Valley High School
- Middle school:Deer Valley High School
- Elementary school:Arrowhead Elementary School
Utilities
- Water:City Water
Finances and disclosures
- Price:$1,049,900
- Price per sq. ft.:$336.61
- Tax amount:$3,331
New listings near 7716 W John Cabot Road
- New
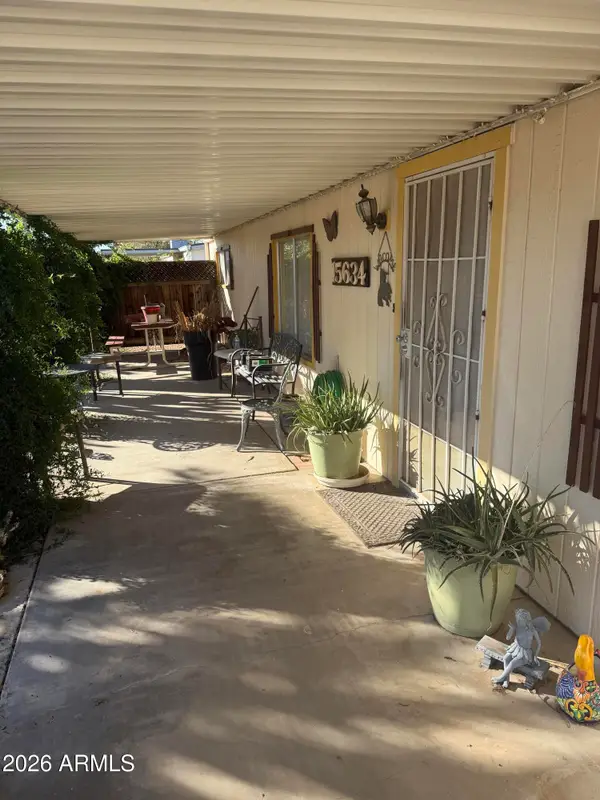 $225,000Active3 beds 2 baths1,440 sq. ft.
$225,000Active3 beds 2 baths1,440 sq. ft.15634 N 71st Avenue, Peoria, AZ 85382
MLS# 6966614Listed by: CALL REALTY, INC. - New
 $505,000Active4 beds 2 baths2,101 sq. ft.
$505,000Active4 beds 2 baths2,101 sq. ft.4503 W Palo Verde Avenue, Glendale, AZ 85302
MLS# 6966593Listed by: KELLER WILLIAMS REALTY SONORAN LIVING - New
 $549,900Active4 beds 2 baths1,955 sq. ft.
$549,900Active4 beds 2 baths1,955 sq. ft.7395 W Utopia Road, Glendale, AZ 85308
MLS# 6966444Listed by: FATHOM REALTY ELITE - Open Sun, 12 to 3pmNew
 $99,999Active2 beds 2 baths7,387 sq. ft.
$99,999Active2 beds 2 baths7,387 sq. ft.10960 N 67th Avenue #217, Glendale, AZ 85304
MLS# 6966268Listed by: REAL BROKER - New
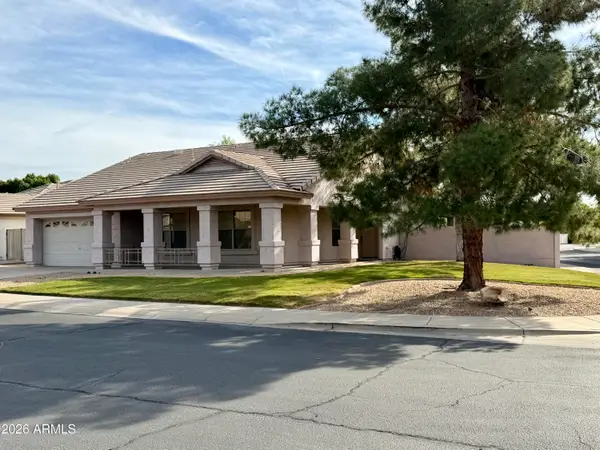 $449,999Active3 beds 2 baths1,618 sq. ft.
$449,999Active3 beds 2 baths1,618 sq. ft.6401 W Behrend Drive, Glendale, AZ 85308
MLS# 6966281Listed by: LAKE PLEASANT REAL ESTATE - New
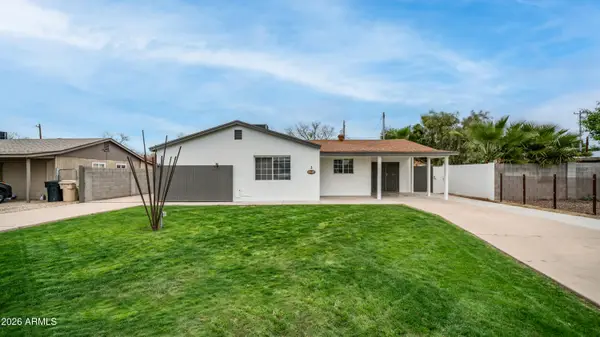 $428,000Active4 beds 3 baths2,057 sq. ft.
$428,000Active4 beds 3 baths2,057 sq. ft.6112 W Frier Drive, Glendale, AZ 85301
MLS# 6966300Listed by: BEST HOMES REAL ESTATE - New
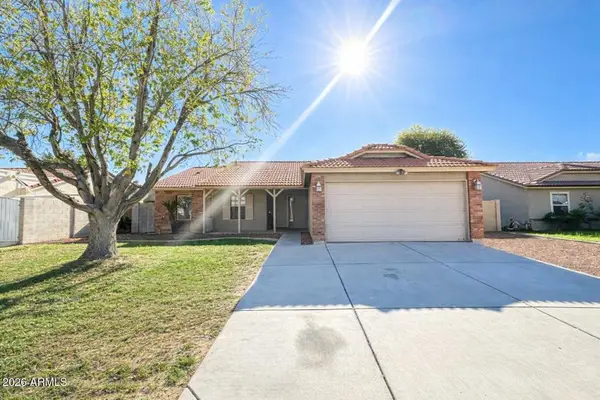 $334,900Active4 beds 3 baths1,630 sq. ft.
$334,900Active4 beds 3 baths1,630 sq. ft.6319 W Onyx Avenue, Glendale, AZ 85302
MLS# 6966241Listed by: MY HOME GROUP REAL ESTATE - New
 $480,000Active3 beds 2 baths1,358 sq. ft.
$480,000Active3 beds 2 baths1,358 sq. ft.7459 W Abraham Lane, Glendale, AZ 85308
MLS# 6966192Listed by: REAL ESTATE COLLECTION 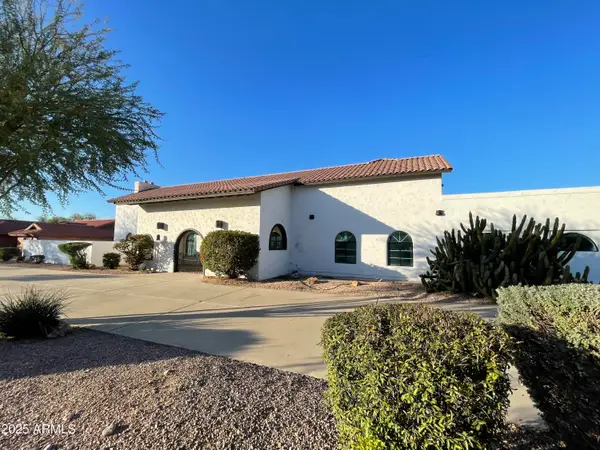 $1,400,000Active5 beds 5 baths6,943 sq. ft.
$1,400,000Active5 beds 5 baths6,943 sq. ft.8200 W Orangewood Avenue, Glendale, AZ 85303
MLS# 6957676Listed by: AVENUE HOME REALTY- New
 $559,900Active3 beds 2 baths1,839 sq. ft.
$559,900Active3 beds 2 baths1,839 sq. ft.5417 W Beck Lane, Glendale, AZ 85306
MLS# 6966074Listed by: WEST USA REALTY
