7801 N 44th Drive #1039, Glendale, AZ 85301
Local realty services provided by:ERA Four Feathers Realty, L.C.
7801 N 44th Drive #1039,Glendale, AZ 85301
$270,000
- 3 Beds
- 3 Baths
- 1,386 sq. ft.
- Townhouse
- Active
Listed by: andrea d garcia, alexi gillan jao
Office: keller williams realty sonoran living
MLS#:6921760
Source:ARMLS
Price summary
- Price:$270,000
- Price per sq. ft.:$194.81
- Monthly HOA dues:$236
About this home
Discover this beautiful 3-bedroom, 2.5-bathroom townhome — an ideal blend of comfort, style, and value. Currently leased through May 31, 2026, this property offers immediate rental income, making it a fantastic investment opportunity. Step inside to find a spacious, light-filled living area, a well-appointed kitchen with ample cabinetry, and a functional floor plan perfect for modern living. Upstairs, the primary suite features a private ensuite bathroom, while two additional bedrooms share a convenient full bath. A downstairs powder room adds extra ease for guests. Located in the heart of the West Valley, this home is just minutes from shopping, dining, schools, Sky Harbor International Airport, and major freeway access, ensuring convenience for both residents and tenants.
Contact an agent
Home facts
- Year built:1986
- Listing ID #:6921760
- Updated:February 14, 2026 at 03:50 PM
Rooms and interior
- Bedrooms:3
- Total bathrooms:3
- Full bathrooms:2
- Half bathrooms:1
- Living area:1,386 sq. ft.
Heating and cooling
- Cooling:Ceiling Fan(s)
- Heating:Electric
Structure and exterior
- Year built:1986
- Building area:1,386 sq. ft.
- Lot area:0.06 Acres
Schools
- High school:Apollo High School
- Middle school:Horizon School
- Elementary school:Horizon School
Utilities
- Water:City Water
Finances and disclosures
- Price:$270,000
- Price per sq. ft.:$194.81
- Tax amount:$732 (2024)
New listings near 7801 N 44th Drive #1039
- New
 $675,000Active5 beds 4 baths3,707 sq. ft.
$675,000Active5 beds 4 baths3,707 sq. ft.7604 N 87th Drive, Glendale, AZ 85305
MLS# 6984388Listed by: MY HOME GROUP REAL ESTATE - New
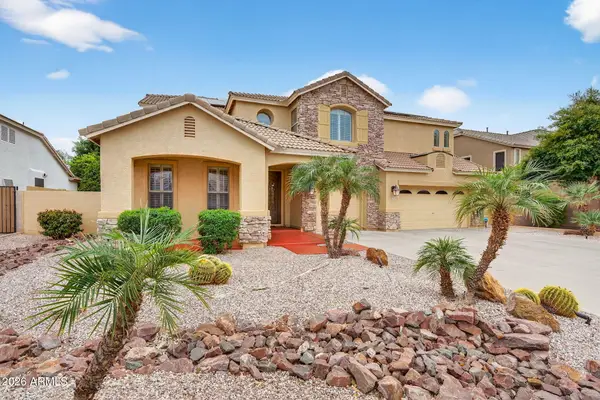 $785,000Active5 beds 4 baths4,277 sq. ft.
$785,000Active5 beds 4 baths4,277 sq. ft.5707 W Robb Lane, Glendale, AZ 85310
MLS# 6984314Listed by: REAL BROKER - New
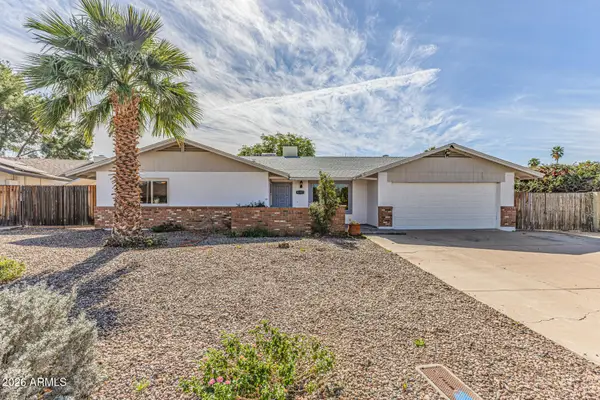 $440,000Active4 beds 2 baths1,794 sq. ft.
$440,000Active4 beds 2 baths1,794 sq. ft.4127 W Danbury Drive, Glendale, AZ 85308
MLS# 6984315Listed by: EXP REALTY - New
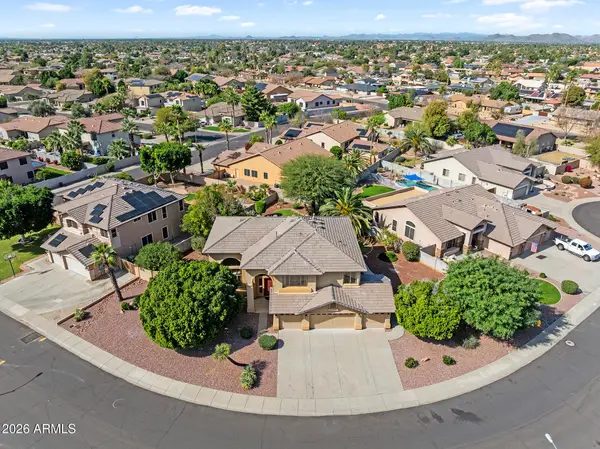 $690,000Active5 beds 3 baths3,200 sq. ft.
$690,000Active5 beds 3 baths3,200 sq. ft.6740 W Angela Drive, Glendale, AZ 85308
MLS# 6984205Listed by: HOMESMART - New
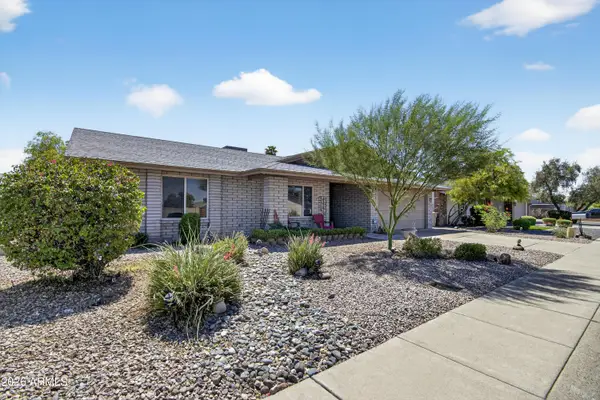 $435,000Active3 beds 2 baths1,941 sq. ft.
$435,000Active3 beds 2 baths1,941 sq. ft.8607 N 53rd Drive, Glendale, AZ 85302
MLS# 6984094Listed by: REALTY ONE GROUP - New
 $625,000Active4 beds 3 baths2,765 sq. ft.
$625,000Active4 beds 3 baths2,765 sq. ft.8026 W Nicolet Avenue, Glendale, AZ 85303
MLS# 6984037Listed by: EXP REALTY - New
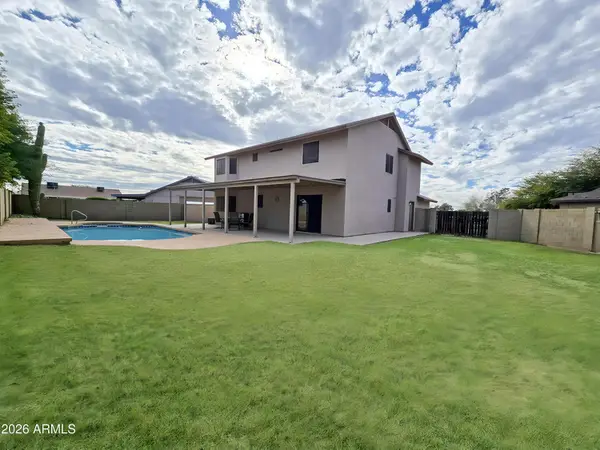 $450,000Active5 beds 3 baths2,472 sq. ft.
$450,000Active5 beds 3 baths2,472 sq. ft.8004 W Sierra Vista Drive, Glendale, AZ 85303
MLS# 6984047Listed by: CITIEA - New
 $374,900Active4 beds 2 baths1,657 sq. ft.
$374,900Active4 beds 2 baths1,657 sq. ft.10221 N 52nd Avenue, Glendale, AZ 85302
MLS# 6984049Listed by: WEST USA REALTY - New
 $549,900Active5 beds 3 baths2,082 sq. ft.
$549,900Active5 beds 3 baths2,082 sq. ft.7964 W Sands Road Nw, Glendale, AZ 85303
MLS# 6983931Listed by: PRESTIGE REALTY - New
 $529,000Active3 beds 2 baths2,134 sq. ft.
$529,000Active3 beds 2 baths2,134 sq. ft.5835 N 88th Lane, Glendale, AZ 85305
MLS# 6983882Listed by: FATHOM REALTY ELITE

