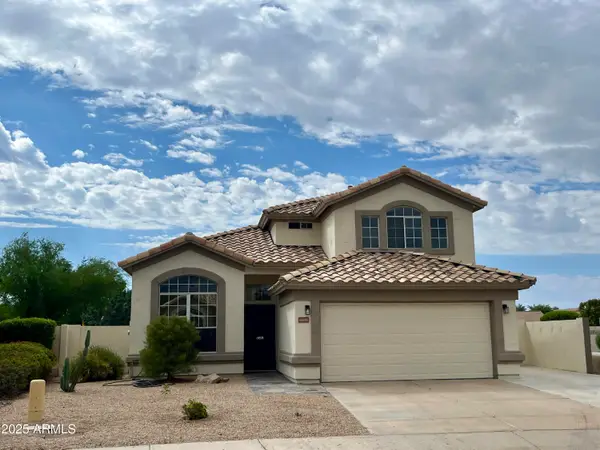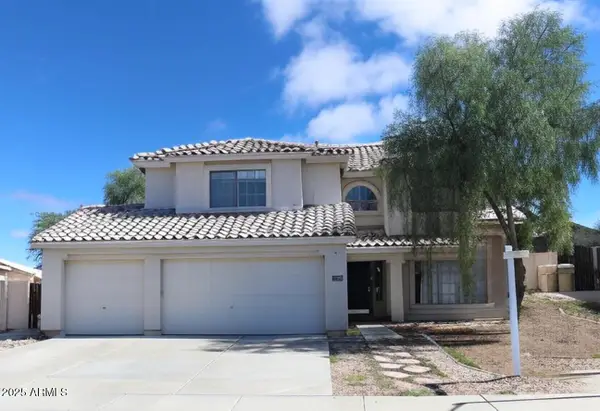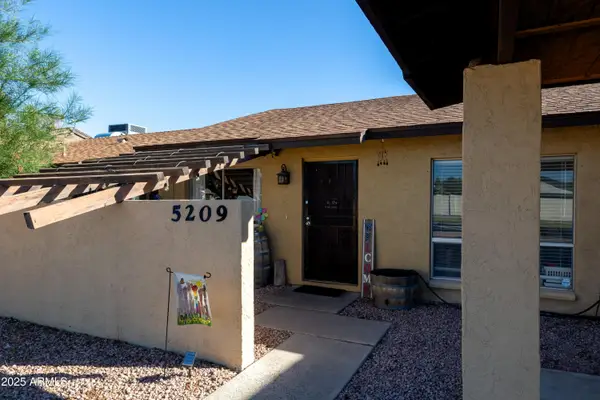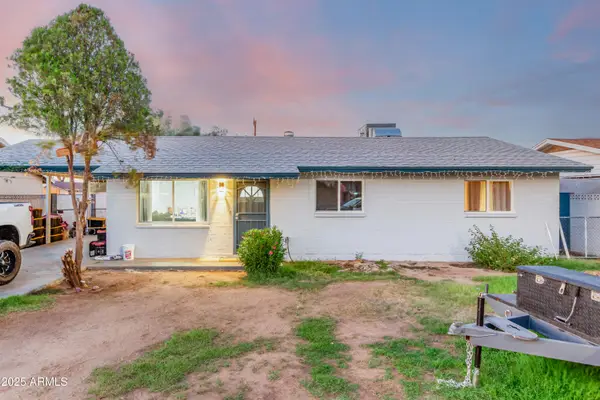7826 W Kerry Lane, Glendale, AZ 85308
Local realty services provided by:ERA Four Feathers Realty, L.C.
Listed by:sonya buerger
Office:west usa realty
MLS#:6894902
Source:ARMLS
Price summary
- Price:$735,000
- Price per sq. ft.:$239.02
- Monthly HOA dues:$34.33
About this home
EXQUISITE LUXURY RESIDENCE WITH DESIGNER KITCHEN, RESORT-STYLE BACKYARD OASIS, AND SPA-INSPIRED PRIMARY SUITE -- This impeccably maintained five-bedroom, three-bathroom home radiates elegance, comfort, and sophisticated design—perfectly tailored for both everyday family living and stylish entertaining. Nestled in one of Glendale's most sought-after school districts, this residence offers an exceptional blend of prime location, modern luxury, and timeless charm. Step inside to discover travertine flooring flowing seamlessly throughout, setting the tone for upscale living. At the heart of the home lies a gourmet kitchen masterpiece, thoughtfully reimagined with top-of-the-line stainless steel appliances, custom soft-close cabinetry, designer lighting, and exquisite stone countertops. A large central island and open-concept layout make this kitchen as functional as it is breathtaking.
The expansive primary suite is a tranquil retreat, showcasing a spa-inspired bathroom featuring a deep soaking tub, a lavish walk-in shower with designer stone tile, and elevated finishes that create a sanctuary of relaxation.
Outside, the resort-style backyard is an entertainer's paradise. Enjoy a newly resurfaced pool, lush tropical landscaping, and a spacious patio ideal for al fresco dining, gatherings, or simply unwinding in your private oasis.
Additional highlights include a three-car garage, beautifully updated secondary bathrooms, and a layout designed to balance privacy with togetherness.
Contact an agent
Home facts
- Year built:1996
- Listing ID #:6894902
- Updated:October 03, 2025 at 03:40 PM
Rooms and interior
- Bedrooms:5
- Total bathrooms:3
- Full bathrooms:3
- Living area:3,075 sq. ft.
Heating and cooling
- Cooling:Ceiling Fan(s), Programmable Thermostat
- Heating:Natural Gas
Structure and exterior
- Year built:1996
- Building area:3,075 sq. ft.
- Lot area:0.2 Acres
Schools
- High school:Mountain Ridge High School
- Middle school:Union Park School
- Elementary school:Arrowhead Elementary School
Utilities
- Water:City Water
Finances and disclosures
- Price:$735,000
- Price per sq. ft.:$239.02
- Tax amount:$2,915 (2024)
New listings near 7826 W Kerry Lane
- New
 $599,000Active4 beds 3 baths2,037 sq. ft.
$599,000Active4 beds 3 baths2,037 sq. ft.6891 W Via Del Sol Drive, Glendale, AZ 85310
MLS# 6928397Listed by: PRESTIGE REALTY - New
 $580,000Active4 beds 3 baths2,663 sq. ft.
$580,000Active4 beds 3 baths2,663 sq. ft.7767 W Stella Avenue, Glendale, AZ 85303
MLS# 6928374Listed by: DPR REALTY LLC - Open Sat, 10:30am to 12:30pmNew
 $315,000Active3 beds 2 baths1,280 sq. ft.
$315,000Active3 beds 2 baths1,280 sq. ft.5209 W Palo Verde Avenue, Glendale, AZ 85302
MLS# 6928357Listed by: RETSY - New
 $389,000Active5 beds 2 baths1,458 sq. ft.
$389,000Active5 beds 2 baths1,458 sq. ft.4938 W Mclellan Road, Glendale, AZ 85301
MLS# 6928293Listed by: EXP REALTY - New
 $239,900Active2 beds 2 baths992 sq. ft.
$239,900Active2 beds 2 baths992 sq. ft.6609 W Jamaica Drive, Glendale, AZ 85306
MLS# 6928215Listed by: INVESTAR REAL ESTATE SPECIALISTS - New
 $1,249,000Active5 beds 4 baths3,814 sq. ft.
$1,249,000Active5 beds 4 baths3,814 sq. ft.20735 N 58th Lane, Glendale, AZ 85308
MLS# 6928155Listed by: HOMESMART - New
 $554,990Active4 beds 3 baths2,132 sq. ft.
$554,990Active4 beds 3 baths2,132 sq. ft.8839 W Colter Street, Glendale, AZ 85305
MLS# 6927934Listed by: TAYLOR MORRISON (MLS ONLY) - Open Fri, 10am to 6pmNew
 $429,990Active3 beds 2 baths1,545 sq. ft.
$429,990Active3 beds 2 baths1,545 sq. ft.17807 W Vogel Avenue, Waddell, AZ 85355
MLS# 6927887Listed by: DRH PROPERTIES INC - New
 $895,000Active5 beds 3 baths3,134 sq. ft.
$895,000Active5 beds 3 baths3,134 sq. ft.21915 N 65th Avenue, Glendale, AZ 85310
MLS# 6927755Listed by: KELLER WILLIAMS ARIZONA REALTY - New
 $459,000Active4 beds 3 baths1,892 sq. ft.
$459,000Active4 beds 3 baths1,892 sq. ft.5773 W Golden Lane, Glendale, AZ 85302
MLS# 6927773Listed by: GENTRY REAL ESTATE
