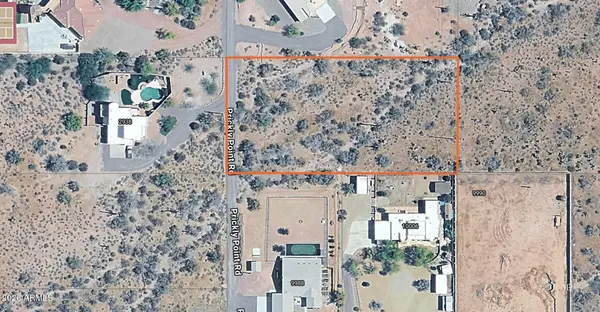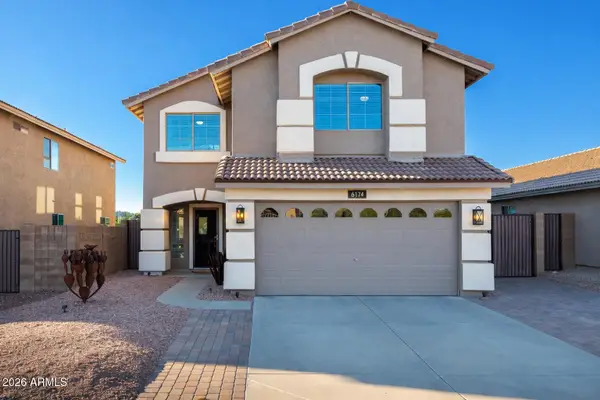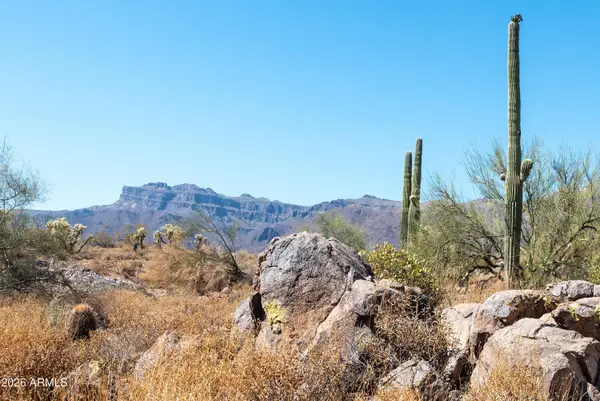10612 E Palm Way, Gold Canyon, AZ 85118
Local realty services provided by:ERA Brokers Consolidated
Listed by: jody sayler, robert nye480-983-3606
Office: just selling az
MLS#:6926263
Source:ARMLS
Price summary
- Price:$1,500,000
- Price per sq. ft.:$391.75
About this home
Discover this stunning Furnished Custom Estate on 3.3 acres with over 3,800 sq ft of living space, blending luxury and privacy with breathtaking views. The gourmet kitchen is a chef's dream, showcasing alder cabinetry, slab granite counters, Sub-Zero refrigerator, warming oven, wine chiller, and an expansive granite bar that opens to the inviting family room. A wall of French doors brings in natural light and extends living space to the patio, pool, and spa area, all with Superstition Mountain range. The home offers both formal and intimate spaces dine in the courtyard under the stars, or relax in the formal living room beside a classic beehive fireplace. The primary suite is a private retreat with new tub, vanities, quartz counters, updated tile, and a custom walk-in closet system. Guest baths also feature new vanities, lighting, and fixtures.
Outdoor living is elevated with a new pool, spa, and all-new equipment, along with refinished patios, tiled courtyards, and extensive landscaping. The property also boasts a 30x40 detached RV garage/workshop, fully rodent-proofed with new lighting, RV gate, paved drive, and upgraded drainage.
Recent updates include:
" New flooring & baseboards throughout
" Updated fireplace with Mexican tile & custom wood/iron mantel
" Fresh paint inside and out
" Replaced both heat pumps/AC units
" New water softener & Ring security system
" Driveway pavers and concrete with underground drainage
" Refinished exterior doors and new patio doors
" Landscaping overhaul with dozens of trees removed and decorative gravel added
With plenty of space to add stalls, barn, or arena, this property is also ideal for horse enthusiasts. Whether you seek privacy, room for toys, or resort-style living, this home offers it all in one extraordinary setting.
Contact an agent
Home facts
- Year built:1986
- Listing ID #:6926263
- Updated:February 13, 2026 at 09:18 PM
Rooms and interior
- Bedrooms:4
- Total bathrooms:3
- Full bathrooms:3
- Living area:3,829 sq. ft.
Heating and cooling
- Cooling:Ceiling Fan(s)
- Heating:Electric
Structure and exterior
- Year built:1986
- Building area:3,829 sq. ft.
- Lot area:3.39 Acres
Schools
- High school:Apache Junction High School
- Middle school:Cactus Canyon Junior High
- Elementary school:Peralta Trail Elementary School
Utilities
- Water:Private Water Company
- Sewer:Septic In & Connected
Finances and disclosures
- Price:$1,500,000
- Price per sq. ft.:$391.75
- Tax amount:$5,617 (2024)
New listings near 10612 E Palm Way
- New
 $419,990Active3 beds 2 baths1,270 sq. ft.
$419,990Active3 beds 2 baths1,270 sq. ft.18779 E Luzon Drive, Gold Canyon, AZ 85118
MLS# 6984310Listed by: DRH PROPERTIES INC - New
 $485,000Active2 beds 2 baths1,660 sq. ft.
$485,000Active2 beds 2 baths1,660 sq. ft.5555 S Indigo Drive, Gold Canyon, AZ 85118
MLS# 6984260Listed by: WEICHERT, REALTORS-HOME PRO REALTY - New
 $535,000Active4 beds 3 baths2,269 sq. ft.
$535,000Active4 beds 3 baths2,269 sq. ft.12409 E Soloman Road, Gold Canyon, AZ 85118
MLS# 6984086Listed by: MY HOME GROUP REAL ESTATE - New
 $200,000Active1.25 Acres
$200,000Active1.25 Acres0 S Prickly Pointe Drive #1, Gold Canyon, AZ 85118
MLS# 6983804Listed by: RE/MAX FOOTHILLS - New
 $700,000Active3 beds 3 baths2,550 sq. ft.
$700,000Active3 beds 3 baths2,550 sq. ft.4174 S Celebration Drive, Gold Canyon, AZ 85118
MLS# 6983636Listed by: CITIEA - New
 $439,000Active4 beds 2 baths1,913 sq. ft.
$439,000Active4 beds 2 baths1,913 sq. ft.11769 E Chevelon Trail, Gold Canyon, AZ 85118
MLS# 6983373Listed by: EXP REALTY - New
 $125,000Active0.82 Acres
$125,000Active0.82 Acres4782 S Pura Vida Way #1, Gold Canyon, AZ 85118
MLS# 6983006Listed by: KELLER WILLIAMS INTEGRITY FIRST - New
 $800,000Active3 beds 4 baths3,351 sq. ft.
$800,000Active3 beds 4 baths3,351 sq. ft.3660 S Golden Eye Lane, Gold Canyon, AZ 85118
MLS# 6983012Listed by: KELLER WILLIAMS INTEGRITY FIRST - New
 $629,000Active4 beds 3 baths2,460 sq. ft.
$629,000Active4 beds 3 baths2,460 sq. ft.12289 E Ballentine Road, Gold Canyon, AZ 85118
MLS# 6982590Listed by: JUST SELLING AZ - New
 $899,000Active4 beds 5 baths4,102 sq. ft.
$899,000Active4 beds 5 baths4,102 sq. ft.7418 E Golden Eagle Circle, Gold Canyon, AZ 85118
MLS# 6982622Listed by: HOMESMART

