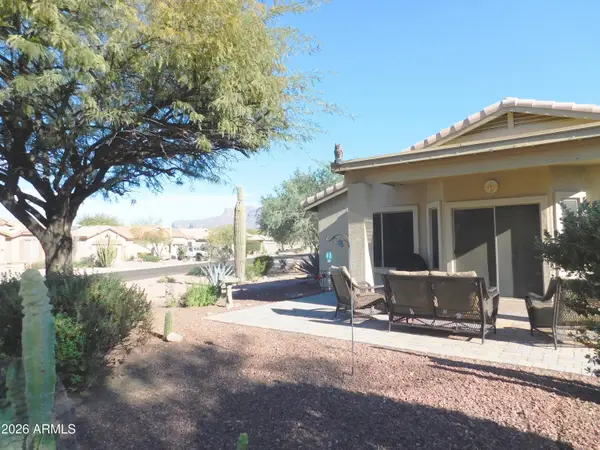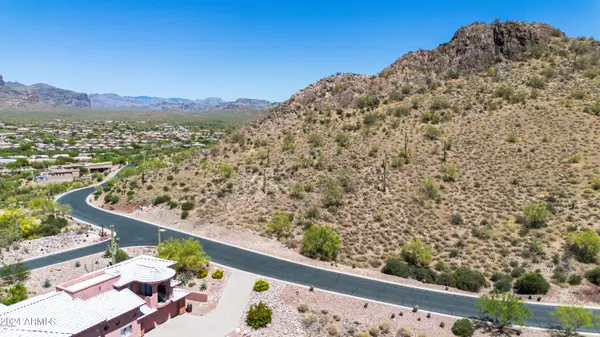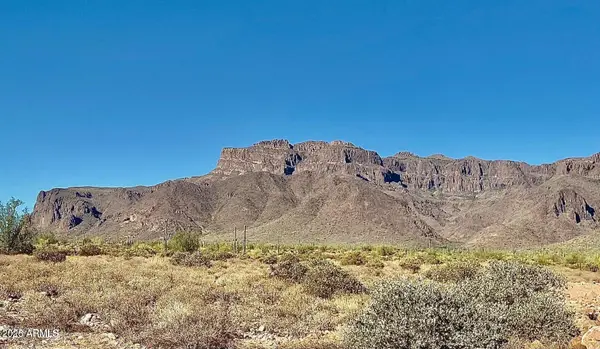12047 E Sereno Road, Gold Canyon, AZ 85118
Local realty services provided by:HUNT Real Estate ERA
Listed by: terri a king
Office: lori blank & associates, llc.
MLS#:6924422
Source:ARMLS
Price summary
- Price:$560,000
- Price per sq. ft.:$218.92
- Monthly HOA dues:$100
About this home
WOW! Price Reduced-Seller Motivated & Moving! $60K Under Appraised Value. Recently Appraised for $620,000!! Better than New! Custom Features throughout in this Stunning split floor plan home w/ 4 bedrooms, 2.5 bathrooms, & flexible spaces for modern living. Thoughtfully designed, it offers a dedicated home office & a formal dining/bonus area, perfect for entertaining or working from home. Inside, you'll find Custom Tiling throughout the main areas. 10'' ceilings & Designer paneled doors create an airy, spacious feel. Curb appeal abounds w/ low-maintenance landscaping, an extended driveway w/patio pavers, & a front locking swing gate leading to a stylish private front Courtyard. The entryway opens to a Spacious Den & formal dining/bonus area, flowing effortlessly into Great Room & Gourmet Kitchen boasts GRANITE countertops, Subway tile backsplash, Custom cabinetry w/ crown molding. Extended island w/ stainless steel undermount sink & pendant lighting. Designer Stainless steel vent hood, 4-burner gas cooktop with griddle. Smart wall oven with touchscreen, Walk-in pantry & a large kitchen breakfast nook w/ sliding glass doors to the backyard. Experience Indoor/Outdoor Living at its' BEST w/ the Great Room's EXPANSIVE DUAL SLIDER, connects to your PRIVATE BACKYARD designed for entertainingfeaturing an extended covered patio w/Travertine pavers, artificial turf, & lush landscaping. And revel in the Superstition Mountain Views! Each bedroom includes a walk-in closet. The hall bath offers a high vanity w/ double sinks & a shower/tub combo. The luxurious primary suite includes, Separate soaking tub & oversized shower, Two Separate Granite-topped vanities, & one w/ a sit-down make-up station And MORE CUSTOM FEATURES! Custom wood accents, wainscoting & board-and-batten throughout. Two-tone interior paint, upgraded baseboards, Cheyenne-style grooved doors, Custom Window Treatments, added can lighting, & designer finishes for a polished look. The oversized laundry room leads to a tandem three-car garage w/ Epoxy floors, overhead storage racks, & a side service door. Enjoy Peralta Canyon Community w/ its Walking Trails, pickleball & basketball courts, horseshoe pits, cornhole, gas firepits, shaded ramadas, BBQ areas, playground equipment, exercise stations, greenbelts, & pet-friendly areas. Plus, Close to Peralta Regional Park where Outdoor Recreation, Hiking & Off Road trails abound! This light, bright, & impeccably maintained home is move-in readydon't miss your chance to own this exceptional property!
Contact an agent
Home facts
- Year built:2022
- Listing ID #:6924422
- Updated:January 08, 2026 at 04:30 PM
Rooms and interior
- Bedrooms:4
- Total bathrooms:3
- Full bathrooms:2
- Half bathrooms:1
- Living area:2,558 sq. ft.
Heating and cooling
- Cooling:Ceiling Fan(s)
- Heating:Natural Gas
Structure and exterior
- Year built:2022
- Building area:2,558 sq. ft.
- Lot area:0.16 Acres
Schools
- High school:Apache Junction High School
- Middle school:Cactus Canyon Junior High
- Elementary school:Peralta Trail Elementary School
Utilities
- Water:Private Water Company
Finances and disclosures
- Price:$560,000
- Price per sq. ft.:$218.92
- Tax amount:$4,133 (2024)
New listings near 12047 E Sereno Road
- Open Sat, 12 to 2pmNew
 $410,000Active4 beds 2 baths1,622 sq. ft.
$410,000Active4 beds 2 baths1,622 sq. ft.9670 E Stone Circle Lane, Gold Canyon, AZ 85118
MLS# 6964995Listed by: ORCHARD BROKERAGE - New
 $1,199,000Active4 beds 3 baths
$1,199,000Active4 beds 3 baths6569 E Javalina, Gold Canyon, AZ 85118
MLS# 22600522Listed by: REALTY ONE GROUP - New
 $649,900Active2 beds 2 baths1,922 sq. ft.
$649,900Active2 beds 2 baths1,922 sq. ft.7674 E Whispering Mesquite Lane E, Gold Canyon, AZ 85118
MLS# 6963325Listed by: THOMAS POPA & ASSOCIATES LLC - New
 $399,900Active2 beds 2 baths1,357 sq. ft.
$399,900Active2 beds 2 baths1,357 sq. ft.7489 E Palo Brea Drive, Gold Canyon, AZ 85118
MLS# 6963217Listed by: LOST DUTCHMAN REALTY - New
 $499,900Active3 beds 3 baths1,938 sq. ft.
$499,900Active3 beds 3 baths1,938 sq. ft.7648 S Thimble Peak --, Gold Canyon, AZ 85118
MLS# 6963148Listed by: LORI BLANK & ASSOCIATES, LLC - New
 $185,000Active1.08 Acres
$185,000Active1.08 Acres4963 S Avenida Corazon De Oro -- #6B, Gold Canyon, AZ 85118
MLS# 6963149Listed by: REALTY ONE GROUP - New
 $899,000Active3 beds 3 baths2,997 sq. ft.
$899,000Active3 beds 3 baths2,997 sq. ft.7501 E Golden Eagle Circle #27, Gold Canyon, AZ 85118
MLS# 6963159Listed by: THOMAS POPA & ASSOCIATES LLC - New
 $1,562,500Active12.5 Acres
$1,562,500Active12.5 Acres0 E Cloudview Avenue, Gold Canyon, AZ 85118
MLS# 6963167Listed by: OPPORTUNITY 2 OWN REAL ESTATE - New
 $625,000Active5 Acres
$625,000Active5 Acres0 E Southern Avenue, Gold Canyon, AZ 85118
MLS# 6963192Listed by: OPPORTUNITY 2 OWN REAL ESTATE - New
 $1,000,000Active3 beds 3 baths2,705 sq. ft.
$1,000,000Active3 beds 3 baths2,705 sq. ft.3062 S Amble Pass, Gold Canyon, AZ 85118
MLS# 6963087Listed by: HOMESMART
