12176 E Chevelon Trail, Gold Canyon, AZ 85118
Local realty services provided by:HUNT Real Estate ERA
Listed by: terri a king
Office: lori blank & associates, llc.
MLS#:6867628
Source:ARMLS
Price summary
- Price:$526,500
About this home
This STUNNING Like-new (2023), Home boasts 4 Bedrooms, 2.5 baths, featuring Two full Baths PLUS an ADDITIONAL Separate Guest Bath! Take in the Charming Curb Appeal, w/ Stacked Stone Accents, Manicured Landscaping AND 3-CAR FRONT ENTRY GARAGE, accommodating 3 Cars/Trucks w/ Storage. The OPEN KITCHEN features a SPACIOUS ISLAND w/ Seating for Four! Designer, Custom Herringbone Tile backsplash, & Elegant Designer finishes. The Chef's kitchen boasts Upgraded Cabinetry, Natural Gas Range & Easy to Clean Plank TILE flooring. The Wood-Look Plank Tile flows seamlessly throughout the Home-NO CARPET! CUSTOM PLANTATION SHUTTERS adorn the windows throughout this Stunning Home! The Spacious Primary Bedroom is a serene retreat, complete with an Expansive en-suite bathroom, Custom Designer Walk-in shower, Dual Sinks, & an oversized tiled walk-in closet. 3 other bedrooms are split & create easy Guest Bedroom, Office or Den space. The Expansive Private Backyard is Free from visible power lines (No Power Lines in sight!), showcasing Superstition Mountain Views & lush planter vegetation, all maintained by an efficient watering system. The large side yard features natural grass that is Green, with an automatic sprinkler system, perfect for pets or children to play. Cool off in your "Cowboy Pool", with an Automatic Filter System or Plenty of Room to add a Pool or Hot Tub. Completely Private back with extended block wall above 6 ft, while still maintaining the Views! The beautifully landscaped exterior is complemented by a Private & Quiet Street. Unwind & Enjoy the Quiet AZ Evenings, Sunsets & Mountain Views. A Walkable neighborhood, with a short walk to open spaces & parks! This incredible home is move-in ready, perfect for you & your family. Welcome home to Peralta Canyon, close to Golf, Hiking Trails, Biking, multiple community parks, pickleball, BBQs & the Peralta Regional Recreational Park!
Contact an agent
Home facts
- Year built:2022
- Listing ID #:6867628
- Updated:November 13, 2025 at 10:09 AM
Rooms and interior
- Bedrooms:4
- Total bathrooms:3
- Full bathrooms:2
- Half bathrooms:1
Heating and cooling
- Heating:Natural Gas
Structure and exterior
- Year built:2022
- Lot area:0.16 Acres
Schools
- High school:Apache Junction High School
- Middle school:Cactus Canyon Junior High
- Elementary school:Peralta Trail Elementary School
Utilities
- Water:Private Water Company
Finances and disclosures
- Price:$526,500
- Tax amount:$3,422
New listings near 12176 E Chevelon Trail
- New
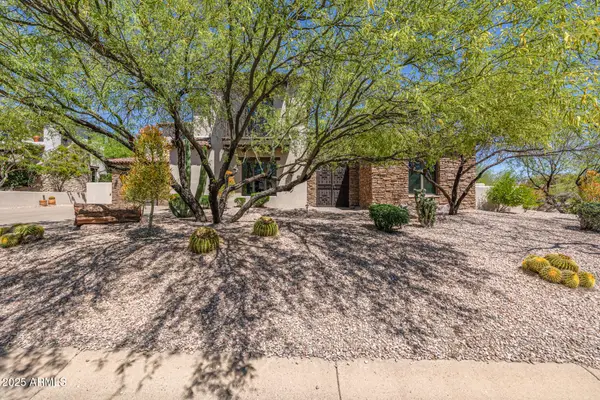 $1,589,000Active3 beds 4 baths4,537 sq. ft.
$1,589,000Active3 beds 4 baths4,537 sq. ft.2671 S Moonlight Drive, Gold Canyon, AZ 85118
MLS# 6945251Listed by: MY HOME GROUP REAL ESTATE  $1,999,000Active3 beds 4 baths3,644 sq. ft.
$1,999,000Active3 beds 4 baths3,644 sq. ft.3502 S Kings Ranch Court, Gold Canyon, AZ 85118
MLS# 6923893Listed by: HOMESMART- New
 $339,000Active2 beds 2 baths1,350 sq. ft.
$339,000Active2 beds 2 baths1,350 sq. ft.9107 E Avenida Las Noches --, Gold Canyon, AZ 85118
MLS# 6944881Listed by: LORI BLANK & ASSOCIATES, LLC - New
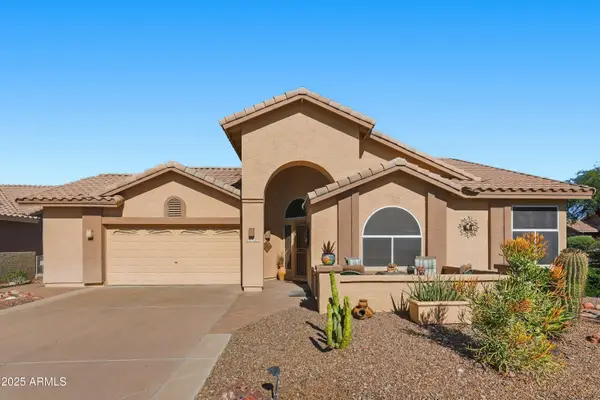 $454,900Active2 beds 2 baths1,616 sq. ft.
$454,900Active2 beds 2 baths1,616 sq. ft.8060 E Birdie Lane, Gold Canyon, AZ 85118
MLS# 6944889Listed by: LORI BLANK & ASSOCIATES, LLC - New
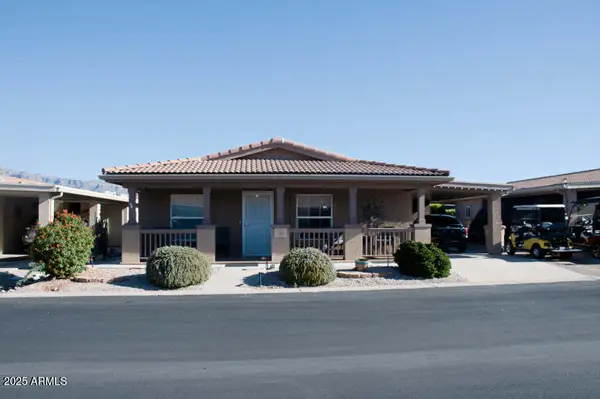 $290,000Active2 beds 2 baths1,736 sq. ft.
$290,000Active2 beds 2 baths1,736 sq. ft.7373 E Us Highway 60 -- #37, Gold Canyon, AZ 85118
MLS# 6944312Listed by: WESTERN LIFESTYLE REALTY - Open Thu, 11:30am to 2:30pmNew
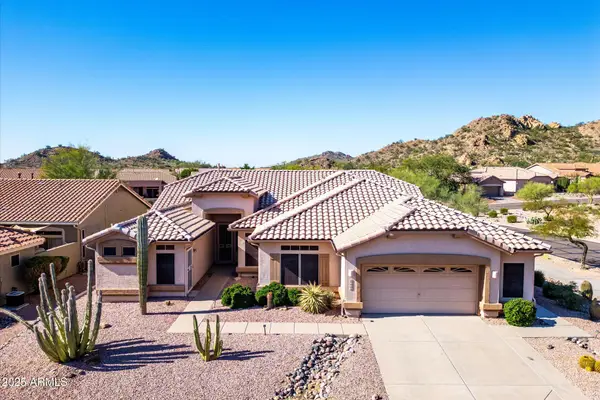 $675,000Active4 beds 3 baths2,585 sq. ft.
$675,000Active4 beds 3 baths2,585 sq. ft.5334 S Mohave Sage Drive, Gold Canyon, AZ 85118
MLS# 6944188Listed by: JUST SELLING AZ - New
 $375,000Active2 beds 2 baths1,428 sq. ft.
$375,000Active2 beds 2 baths1,428 sq. ft.7205 E Palo Brea Drive, Gold Canyon, AZ 85118
MLS# 6944199Listed by: REAL BROKER - New
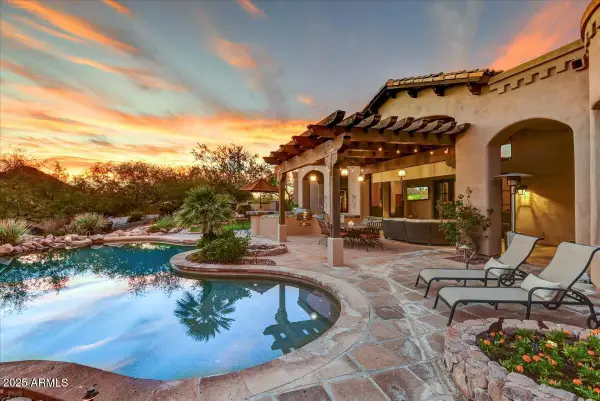 $1,649,000Active3 beds 4 baths4,125 sq. ft.
$1,649,000Active3 beds 4 baths4,125 sq. ft.6231 E Flat Iron Loop, Gold Canyon, AZ 85118
MLS# 6944120Listed by: ELPIS REAL ESTATE BOUTIQUE - New
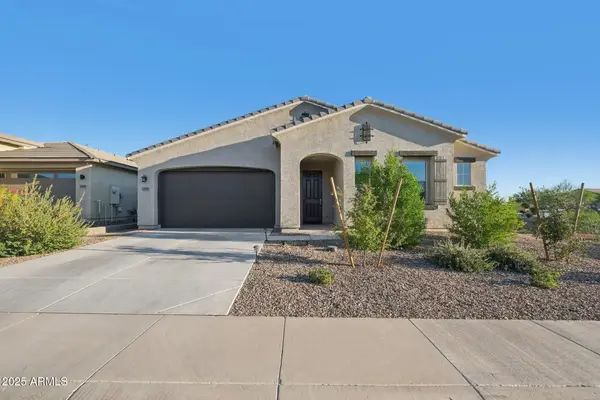 $619,900Active3 beds 3 baths2,413 sq. ft.
$619,900Active3 beds 3 baths2,413 sq. ft.12083 E Pivot Peak --, Gold Canyon, AZ 85118
MLS# 6943836Listed by: FATHOM REALTY ELITE - New
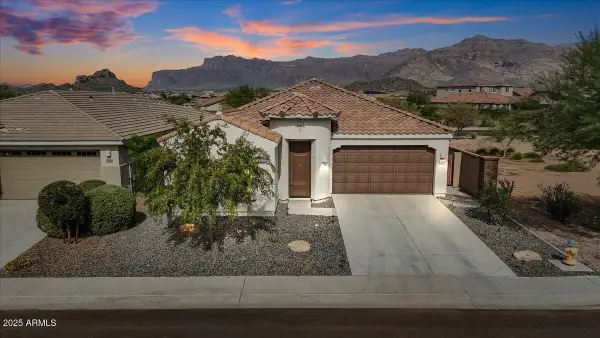 $549,999Active4 beds 3 baths2,292 sq. ft.
$549,999Active4 beds 3 baths2,292 sq. ft.12496 E Parsons Peak --, Gold Canyon, AZ 85118
MLS# 6942768Listed by: REALTY ONE GROUP
