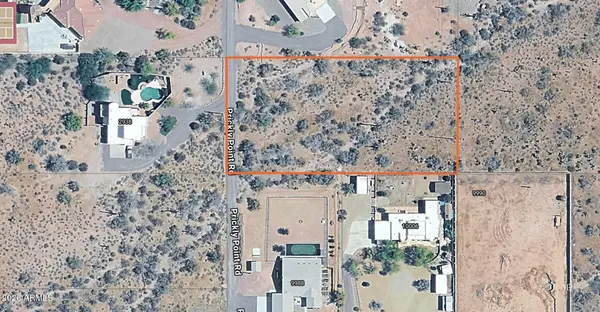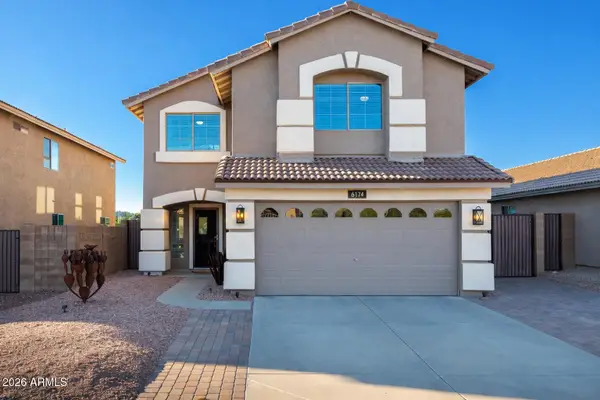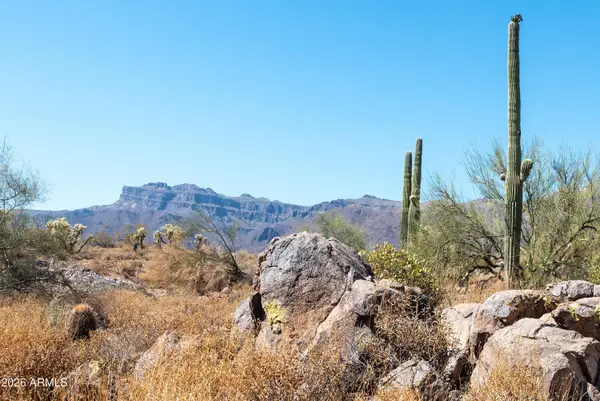2466 S Pinyon Village Drive, Gold Canyon, AZ 85118
Local realty services provided by:ERA Four Feathers Realty, L.C.
Listed by: robin r. rotella
Office: keller williams integrity first
MLS#:6933559
Source:ARMLS
Price summary
- Price:$1,450,000
- Price per sq. ft.:$342.06
- Monthly HOA dues:$330
About this home
Wow! This TURN-KEY 4239 sq ft Home Boasts EXCEPTIONAL UPDATES & FABULOUS FURNISHINGS (included), 4 Bedroom, 4.5 Baths, Large 3 Car Garage in the Private Superstition Mountain Golf & Country Club of Beautiful Gold Canyon! ***ENJOY Spectacular Sunsets, AMAZING Mountain and City Light VIEWS from this 1/2 ACRE LOT plus Views for Miles from PRIVATE VIEW DECK! ***Enjoy $194k of tasteful, QUALITY UPDATES THROUGH-OUT + FURNISHINGS!! ***The Exquisite kitchen remodel boasts HIGH-END appliances containing a Monogram stove, a Sub-Zero wine refrigeration tower, plus a HUGE quartz island with waterfall edge! ***Sought after OPEN concept living + Fantastic Split Bedroom floor plan offering .. MAIN LEVEL OWNER SUITE complete with Fireplace and Door to Generous Paver Patio, artificial turf, view fencing & multiple seating areas! ***Upstairs area with full bath can be used as a private guest area, home gym, game room, you name it! ***Spacious laundry room with cabinetry and sink, large split garage areas with cabinets and other storage space as well + whole house water filtration system too. ***Relax on your entertaining patio that features a wonderful new outdoor kitchen unit with natural gas barbecue, prep space and sink + Gated Front Courtyard! ***Room for pool / plan available upon request. ***Enjoy a LIFESTYLE that offers fabulous dining, lively social events, a robust fitness program and top-tier services! ***Superstition Mountain Golf & Country Club also offers year-round golf in a truly dramatic setting. Situated at the foot of the majestic Superstition Mountains, this exclusive golf club boasts two Jack Nicklaus designed golf courses, newly renovated clubhouse and a fully appointed Sports Club with endless amenities. MUST SEE! ***Conveniently Located, close to WORLD CLASS HIKING and Gold Canyon Golf Resort, which offers two 18-hole Championship golf courses (Dinosaur Mountain and Sidewinder) and Expansive PATIO DINING with amazing golf and mountain views! ***Nature lovers will ENJOY the nearby 2.9 million acres of Tonto National Forest wilderness, hiking, off-road trails plus four beautiful, pristine lakes too! Conveniently located just 35 minutes from Sky Harbor Airport and 20 minutes from Mesa Gateway Airport and San Tan Village Shopping & Dining!
Contact an agent
Home facts
- Year built:2007
- Listing ID #:6933559
- Updated:February 13, 2026 at 09:18 PM
Rooms and interior
- Bedrooms:4
- Total bathrooms:5
- Full bathrooms:4
- Half bathrooms:1
- Living area:4,239 sq. ft.
Heating and cooling
- Cooling:Ceiling Fan(s), Programmable Thermostat
- Heating:Natural Gas
Structure and exterior
- Year built:2007
- Building area:4,239 sq. ft.
- Lot area:0.48 Acres
Schools
- High school:Apache Junction High School
- Middle school:Cactus Canyon Junior High
- Elementary school:Peralta Trail Elementary School
Utilities
- Water:Private Water Company
Finances and disclosures
- Price:$1,450,000
- Price per sq. ft.:$342.06
- Tax amount:$8,220 (2024)
New listings near 2466 S Pinyon Village Drive
- New
 $419,990Active3 beds 2 baths1,270 sq. ft.
$419,990Active3 beds 2 baths1,270 sq. ft.18779 E Luzon Drive, Gold Canyon, AZ 85118
MLS# 6984310Listed by: DRH PROPERTIES INC - New
 $485,000Active2 beds 2 baths1,660 sq. ft.
$485,000Active2 beds 2 baths1,660 sq. ft.5555 S Indigo Drive, Gold Canyon, AZ 85118
MLS# 6984260Listed by: WEICHERT, REALTORS-HOME PRO REALTY - New
 $535,000Active4 beds 3 baths2,269 sq. ft.
$535,000Active4 beds 3 baths2,269 sq. ft.12409 E Soloman Road, Gold Canyon, AZ 85118
MLS# 6984086Listed by: MY HOME GROUP REAL ESTATE - New
 $200,000Active1.25 Acres
$200,000Active1.25 Acres0 S Prickly Pointe Drive #1, Gold Canyon, AZ 85118
MLS# 6983804Listed by: RE/MAX FOOTHILLS - New
 $700,000Active3 beds 3 baths2,550 sq. ft.
$700,000Active3 beds 3 baths2,550 sq. ft.4174 S Celebration Drive, Gold Canyon, AZ 85118
MLS# 6983636Listed by: CITIEA - New
 $439,000Active4 beds 2 baths1,913 sq. ft.
$439,000Active4 beds 2 baths1,913 sq. ft.11769 E Chevelon Trail, Gold Canyon, AZ 85118
MLS# 6983373Listed by: EXP REALTY - New
 $125,000Active0.82 Acres
$125,000Active0.82 Acres4782 S Pura Vida Way #1, Gold Canyon, AZ 85118
MLS# 6983006Listed by: KELLER WILLIAMS INTEGRITY FIRST - New
 $800,000Active3 beds 4 baths3,351 sq. ft.
$800,000Active3 beds 4 baths3,351 sq. ft.3660 S Golden Eye Lane, Gold Canyon, AZ 85118
MLS# 6983012Listed by: KELLER WILLIAMS INTEGRITY FIRST - New
 $629,000Active4 beds 3 baths2,460 sq. ft.
$629,000Active4 beds 3 baths2,460 sq. ft.12289 E Ballentine Road, Gold Canyon, AZ 85118
MLS# 6982590Listed by: JUST SELLING AZ - New
 $899,000Active4 beds 5 baths4,102 sq. ft.
$899,000Active4 beds 5 baths4,102 sq. ft.7418 E Golden Eagle Circle, Gold Canyon, AZ 85118
MLS# 6982622Listed by: HOMESMART

