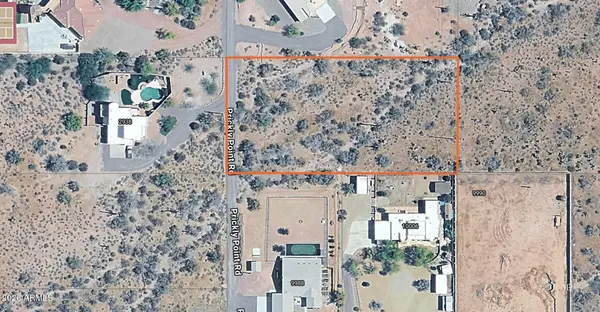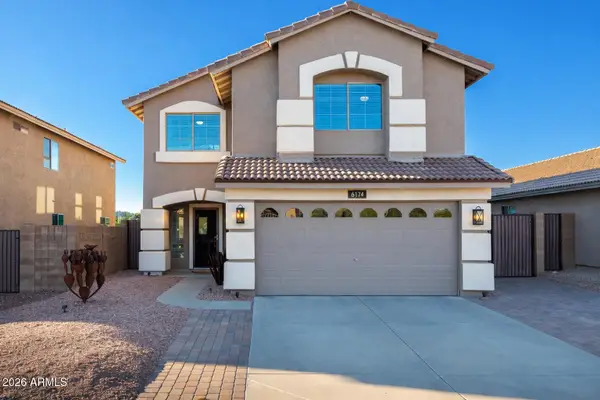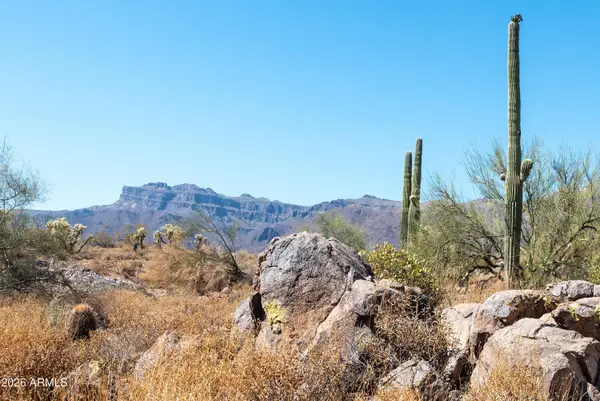2671 S Moonlight Drive, Gold Canyon, AZ 85118
Local realty services provided by:ERA Four Feathers Realty, L.C.
2671 S Moonlight Drive,Gold Canyon, AZ 85118
$1,589,000
- 3 Beds
- 4 Baths
- 4,537 sq. ft.
- Single family
- Active
Listed by: eric cluff
Office: my home group real estate
MLS#:6945251
Source:ARMLS
Price summary
- Price:$1,589,000
- Price per sq. ft.:$350.23
- Monthly HOA dues:$312
About this home
LUXURIOUS Living in Guard Gated SUPERSTITION MOUNTAIN COUNTRY CLUB. This SPECTACULAR HOME is Loaded with Upgrades to Include NEW KITCHEN QUARTZ COUNTERTOPS, NEW CUSTOM Interior ELEVATOR for Effortless Access Between Floors, NEW FRESH Interior Paint & More! This Home Offers 2 Bedrooms, 3.5 baths, A Theatre Room w/ Buyers Option to convert the room into a Primary Suite with Full bath see Details in Documents, Plus a Detached CASITA Opening to an Enchanting Tuscan Court Yard, Perfect for Guests. The OWNERS Suite is a Sanctuary Featuring an Office, Fitness Room, Steam Shower, & Huge Walk-In Closet With MOUNTAIN VIEWS. The Second Guest Ensuite includes Balcony and Views too. The GREAT Room has Soaring Ceilings, exposed beams, and A Cantera Fireplace. GORMET Kitchen Features WOLF Gas Range Double Ovens & Sub-Zero Refrigerator, and Custom Cabinetry Ideal for everyday cooking and entertaining! The GREAT Room Impresses With SOARING CEILINGS, Exposed Beams, and a CANTERA Fireplace!! The NEW Charming AZ Room is Complete W/ its Own Fireplace and Dining Room.
Step outside to Backyard Oasis Completely Remodeled in late 2020 New Heated Pebble Tech Pool & SPA with Outdoor Kitchen and updated Landscaping and NEW Solar Pool Cover - A MUST SEE OUTDOOR LIVING EXPERIENCE!
BIG BONUS FOR CAR ENTHSIASTS...THIS EXTENDED GARAGE CAN OFFER ROOM UP TO 5 CARS PLUS ADDITIONAL STORGAGE!
Contact an agent
Home facts
- Year built:2000
- Listing ID #:6945251
- Updated:February 13, 2026 at 09:18 PM
Rooms and interior
- Bedrooms:3
- Total bathrooms:4
- Full bathrooms:3
- Half bathrooms:1
- Living area:4,537 sq. ft.
Heating and cooling
- Cooling:Ceiling Fan(s)
- Heating:Electric
Structure and exterior
- Year built:2000
- Building area:4,537 sq. ft.
- Lot area:0.37 Acres
Schools
- High school:Apache Junction High School
- Middle school:Cactus Canyon Junior High
- Elementary school:Peralta Trail Elementary School
Utilities
- Water:Private Water Company
Finances and disclosures
- Price:$1,589,000
- Price per sq. ft.:$350.23
- Tax amount:$6,141 (2024)
New listings near 2671 S Moonlight Drive
- New
 $419,990Active3 beds 2 baths1,270 sq. ft.
$419,990Active3 beds 2 baths1,270 sq. ft.18779 E Luzon Drive, Gold Canyon, AZ 85118
MLS# 6984310Listed by: DRH PROPERTIES INC - New
 $485,000Active2 beds 2 baths1,660 sq. ft.
$485,000Active2 beds 2 baths1,660 sq. ft.5555 S Indigo Drive, Gold Canyon, AZ 85118
MLS# 6984260Listed by: WEICHERT, REALTORS-HOME PRO REALTY - New
 $535,000Active4 beds 3 baths2,269 sq. ft.
$535,000Active4 beds 3 baths2,269 sq. ft.12409 E Soloman Road, Gold Canyon, AZ 85118
MLS# 6984086Listed by: MY HOME GROUP REAL ESTATE - New
 $200,000Active1.25 Acres
$200,000Active1.25 Acres0 S Prickly Pointe Drive #1, Gold Canyon, AZ 85118
MLS# 6983804Listed by: RE/MAX FOOTHILLS - New
 $700,000Active3 beds 3 baths2,550 sq. ft.
$700,000Active3 beds 3 baths2,550 sq. ft.4174 S Celebration Drive, Gold Canyon, AZ 85118
MLS# 6983636Listed by: CITIEA - New
 $439,000Active4 beds 2 baths1,913 sq. ft.
$439,000Active4 beds 2 baths1,913 sq. ft.11769 E Chevelon Trail, Gold Canyon, AZ 85118
MLS# 6983373Listed by: EXP REALTY - New
 $125,000Active0.82 Acres
$125,000Active0.82 Acres4782 S Pura Vida Way #1, Gold Canyon, AZ 85118
MLS# 6983006Listed by: KELLER WILLIAMS INTEGRITY FIRST - New
 $800,000Active3 beds 4 baths3,351 sq. ft.
$800,000Active3 beds 4 baths3,351 sq. ft.3660 S Golden Eye Lane, Gold Canyon, AZ 85118
MLS# 6983012Listed by: KELLER WILLIAMS INTEGRITY FIRST - New
 $629,000Active4 beds 3 baths2,460 sq. ft.
$629,000Active4 beds 3 baths2,460 sq. ft.12289 E Ballentine Road, Gold Canyon, AZ 85118
MLS# 6982590Listed by: JUST SELLING AZ - New
 $899,000Active4 beds 5 baths4,102 sq. ft.
$899,000Active4 beds 5 baths4,102 sq. ft.7418 E Golden Eagle Circle, Gold Canyon, AZ 85118
MLS# 6982622Listed by: HOMESMART

