5334 S Mohave Sage Drive, Gold Canyon, AZ 85118
Local realty services provided by:ERA Brokers Consolidated
Listed by: jody sayler480-983-3606
Office: just selling az
MLS#:6944188
Source:ARMLS
Price summary
- Price:$649,000
- Price per sq. ft.:$251.06
- Monthly HOA dues:$116.33
About this home
Rare Estate Series Belmont with Casita in Premier MountainBrook Village a 55+ active adult community nestled at the base of the Superstition Mountains. This rarely available Estate Series Belmont floor plan includes a large attached Casita-perfect for guests, hobbies, or private office space. Situated on a prime corner lot backing to a wash. Enjoy breathtaking views of Eagle Rock and Flat Iron from both the extended covered patio and large interior windows. The backyard has a built-in gas BBQ & bar, wind sensor awnings, low-maintenance desert landscaping and lemon & lime trees. Inside, the Kitchen has been updated with new cabinetry, granite countertops, & stainless steel appliances including an induction cooktop. Matching cabinetry continues into the large utility room which doubles as an overflow butler pantry. Dine casually in the charming breakfast nook or entertain formally in the spacious great room.
The 4-bedroom, 3-bathroom layout includes a double-door entry to the spacious owner's suite, complete with a walk-in tiled shower, dual raised vanities, walk-in closet, and private patio access. The 4th bedroom is currently used as a Den. The home features neutral finishes throughout, including cellular blinds, and is ready for your personal touch.
Additional highlights include:
" 2 mini-split HVAC units for energy-efficient comfort
" Extended 2.5-car garage with epoxy floors, built-in cabinets, workbench, laundry sink
" Security doors
" Exceptional natural light and views throughout
Enjoy resort-style living in MountainBrook Village with access to golf, pickleball, pools, fitness center, tennis, clubhouse events, hiking, and a true sense of community
Contact an agent
Home facts
- Year built:2002
- Listing ID #:6944188
- Updated:February 13, 2026 at 02:36 AM
Rooms and interior
- Bedrooms:4
- Total bathrooms:3
- Full bathrooms:3
- Living area:2,585 sq. ft.
Heating and cooling
- Cooling:Ceiling Fan(s), Mini Split, Programmable Thermostat
- Heating:Mini Split, Natural Gas
Structure and exterior
- Year built:2002
- Building area:2,585 sq. ft.
- Lot area:0.16 Acres
Schools
- High school:Apache Junction High School
- Middle school:Cactus Canyon Junior High
- Elementary school:Peralta Trail Elementary School
Utilities
- Water:Private Water Company
Finances and disclosures
- Price:$649,000
- Price per sq. ft.:$251.06
- Tax amount:$3,676 (2024)
New listings near 5334 S Mohave Sage Drive
- New
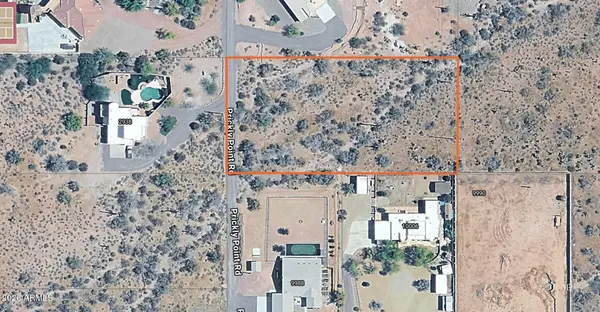 $200,000Active1.25 Acres
$200,000Active1.25 Acres0 S Prickly Pointe Drive #1, Gold Canyon, AZ 85118
MLS# 6983804Listed by: RE/MAX FOOTHILLS - New
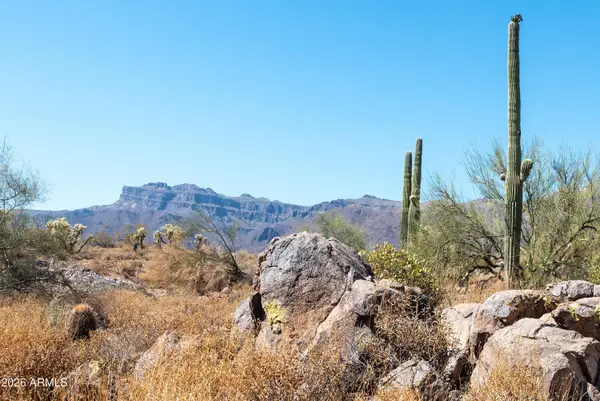 $125,000Active0.82 Acres
$125,000Active0.82 Acres4782 S Pura Vida Way #1, Gold Canyon, AZ 85118
MLS# 6983006Listed by: KELLER WILLIAMS INTEGRITY FIRST - New
 $899,000Active4 beds 5 baths4,102 sq. ft.
$899,000Active4 beds 5 baths4,102 sq. ft.7418 E Golden Eagle Circle, Gold Canyon, AZ 85118
MLS# 6982622Listed by: HOMESMART 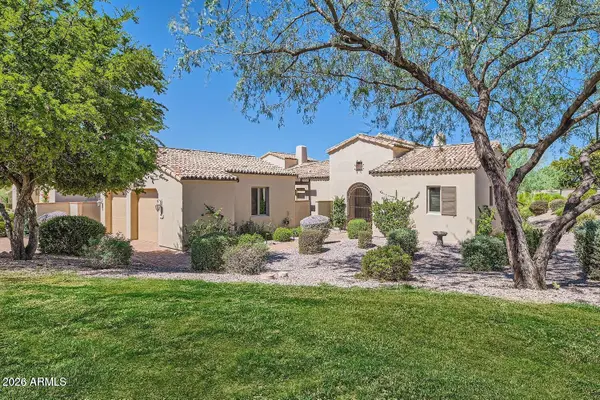 $899,000Pending3 beds 3 baths2,565 sq. ft.
$899,000Pending3 beds 3 baths2,565 sq. ft.2942 S First Water Lane, Gold Canyon, AZ 85118
MLS# 6982220Listed by: HOMESMART- New
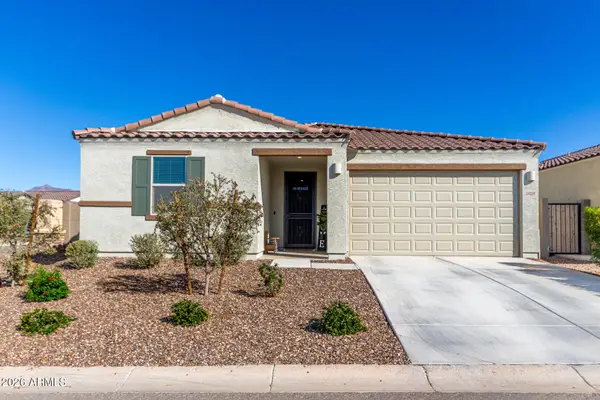 $425,000Active3 beds 2 baths1,648 sq. ft.
$425,000Active3 beds 2 baths1,648 sq. ft.18336 E Donato Drive, Gold Canyon, AZ 85118
MLS# 6982197Listed by: MY HOME GROUP REAL ESTATE - New
 $615,000Active3 beds 3 baths2,254 sq. ft.
$615,000Active3 beds 3 baths2,254 sq. ft.7336 S Bennett Circle, Gold Canyon, AZ 85118
MLS# 6981947Listed by: KELLER WILLIAMS INTEGRITY FIRST - New
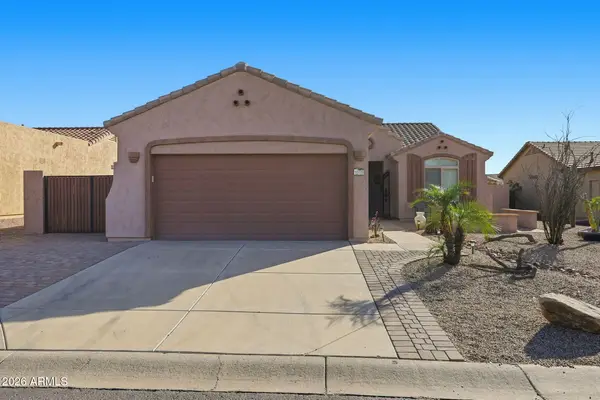 $464,900Active2 beds 2 baths1,774 sq. ft.
$464,900Active2 beds 2 baths1,774 sq. ft.10729 E Lazy Doc Court, Gold Canyon, AZ 85118
MLS# 6981834Listed by: LORI BLANK & ASSOCIATES, LLC 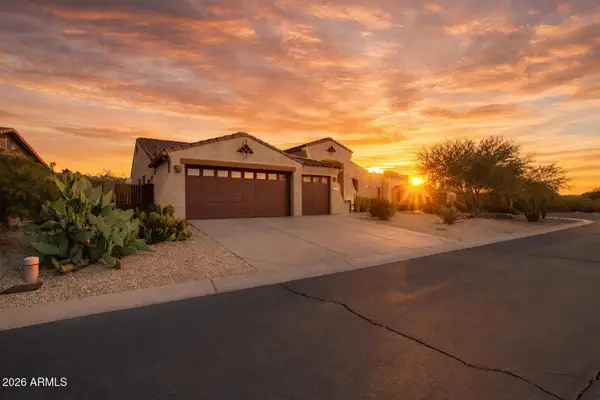 $549,900Pending4 beds 2 baths2,212 sq. ft.
$549,900Pending4 beds 2 baths2,212 sq. ft.8297 S Desert Preserve Court, Gold Canyon, AZ 85118
MLS# 6981726Listed by: THE BROKERY- New
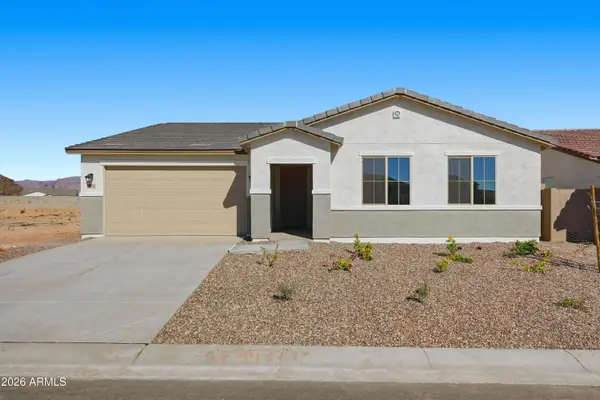 $459,900Active4 beds 2 baths2,096 sq. ft.
$459,900Active4 beds 2 baths2,096 sq. ft.18130 E Zuza Drive, Gold Canyon, AZ 85118
MLS# 6981654Listed by: CASTLE ROCK PROPERTIES, INC. - New
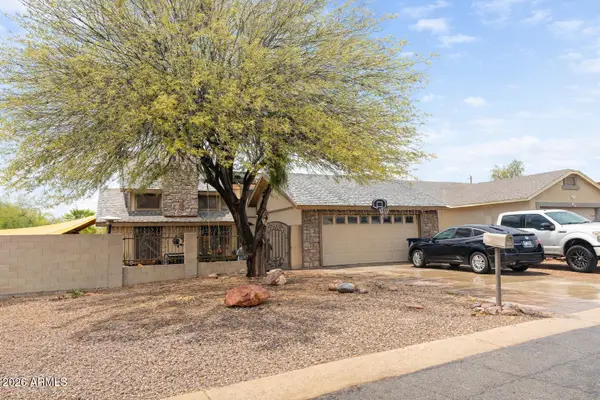 $420,000Active4 beds 2 baths1,829 sq. ft.
$420,000Active4 beds 2 baths1,829 sq. ft.9968 E Fortuna Avenue, Gold Canyon, AZ 85118
MLS# 6981648Listed by: MAR-KEY REAL ESTATE

