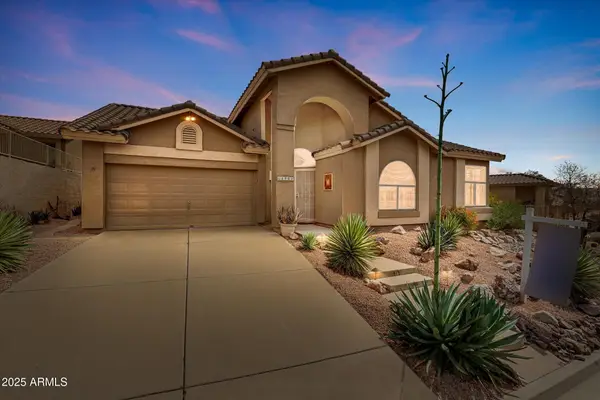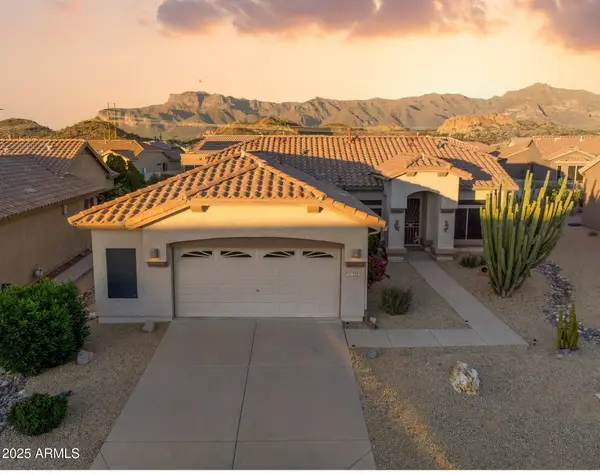5370 S Desert Dawn Drive #23, Gold Canyon, AZ 85118
Local realty services provided by:ERA Brokers Consolidated
5370 S Desert Dawn Drive #23,Gold Canyon, AZ 85118
$499,999
- 3 Beds
- 3 Baths
- 2,282 sq. ft.
- Townhouse
- Active
Listed by: mandi l flores
Office: realty one group
MLS#:6921205
Source:ARMLS
Price summary
- Price:$499,999
- Price per sq. ft.:$219.11
- Monthly HOA dues:$360
About this home
Exquisite living awaits in this stunning 3-bedroom, 3-bath townhome in Toscano Villas! A welcoming 2-car garage leads you into soaring ceilings, wood-look floors, and a bright open living/dining area that feels instantly inviting. The chic kitchen shines with stainless steel appliances, white cabinetry, a stylish tile backsplash, and gleaming granite counters. Upstairs, a spacious loft with a cozy gas fireplace offers the perfect spot for a media room or lounge. Retreat to the primary suite featuring direct balcony access, a spa-like bathroom with dual vanities, a soaking tub, and a generous walk-in closet. Secondary bedrooms also offer walk-in closets for added convenience. The garage includes built-in cabinets, adding to the home's functionality... Unwind on the balcony with breathtaking mountain views, or take advantage of the community's sparkling pool and relaxing spa. This gem is ready to welcome you home!
Contact an agent
Home facts
- Year built:2005
- Listing ID #:6921205
- Updated:December 17, 2025 at 07:44 PM
Rooms and interior
- Bedrooms:3
- Total bathrooms:3
- Full bathrooms:3
- Living area:2,282 sq. ft.
Heating and cooling
- Cooling:Ceiling Fan(s)
- Heating:Electric
Structure and exterior
- Year built:2005
- Building area:2,282 sq. ft.
- Lot area:0.05 Acres
Schools
- High school:Apache Junction High School
- Middle school:Cactus Canyon Junior High
- Elementary school:Peralta Trail Elementary School
Utilities
- Water:City Water
Finances and disclosures
- Price:$499,999
- Price per sq. ft.:$219.11
- Tax amount:$2,985 (2024)
New listings near 5370 S Desert Dawn Drive #23
- New
 $505,000Active3 beds 2 baths1,721 sq. ft.
$505,000Active3 beds 2 baths1,721 sq. ft.4903 S Desert Willow Drive, Gold Canyon, AZ 85118
MLS# 6958723Listed by: JUST SELLING AZ - New
 $925,000Active3 beds 4 baths2,892 sq. ft.
$925,000Active3 beds 4 baths2,892 sq. ft.7760 E Golden Eagle Circle, Gold Canyon, AZ 85118
MLS# 6958190Listed by: REALTY ONE GROUP - New
 $449,999Active3 beds 2 baths1,679 sq. ft.
$449,999Active3 beds 2 baths1,679 sq. ft.6973 E Hacienda La Noria Lane, Gold Canyon, AZ 85118
MLS# 6957759Listed by: JUST SELLING AZ - New
 $445,000Active2 beds 2 baths1,618 sq. ft.
$445,000Active2 beds 2 baths1,618 sq. ft.7152 E Texas Ebony Drive, Gold Canyon, AZ 85118
MLS# 6957720Listed by: LORI BLANK & ASSOCIATES, LLC - Open Thu, 10am to 5pmNew
 $474,990Active4 beds 2 baths2,051 sq. ft.
$474,990Active4 beds 2 baths2,051 sq. ft.9122 S Hohokam Drive, Apache Junction, AZ 85120
MLS# 6957328Listed by: DRH PROPERTIES INC - New
 $235,000Active1 beds 2 baths818 sq. ft.
$235,000Active1 beds 2 baths818 sq. ft.6601 E Us Highway 60 -- #263, Gold Canyon, AZ 85118
MLS# 6957201Listed by: KELLER WILLIAMS ARIZONA REALTY - New
 $499,900Active4 beds 2 baths2,192 sq. ft.
$499,900Active4 beds 2 baths2,192 sq. ft.10349 E Excavation Court, Gold Canyon, AZ 85118
MLS# 6957092Listed by: JUST SELLING AZ - New
 $395,000Active2 beds 2 baths1,674 sq. ft.
$395,000Active2 beds 2 baths1,674 sq. ft.5512 S Marble Drive, Gold Canyon, AZ 85118
MLS# 6957101Listed by: WEST USA REALTY - New
 $595,000Active2 beds 2 baths1,781 sq. ft.
$595,000Active2 beds 2 baths1,781 sq. ft.5682 S Creosote Drive, Gold Canyon, AZ 85118
MLS# 6957072Listed by: WEICHERT, REALTORS-HOME PRO REALTY - New
 $418,000Active3 beds 2 baths1,522 sq. ft.
$418,000Active3 beds 2 baths1,522 sq. ft.9839 E Windy Pass Trail, Gold Canyon, AZ 85118
MLS# 6956486Listed by: SAM ROBERTS AND ASSOCIATES
