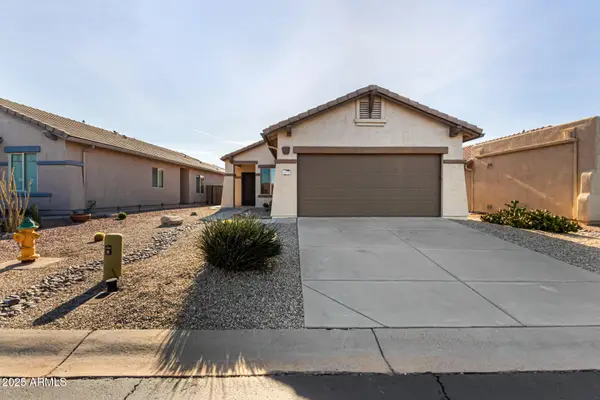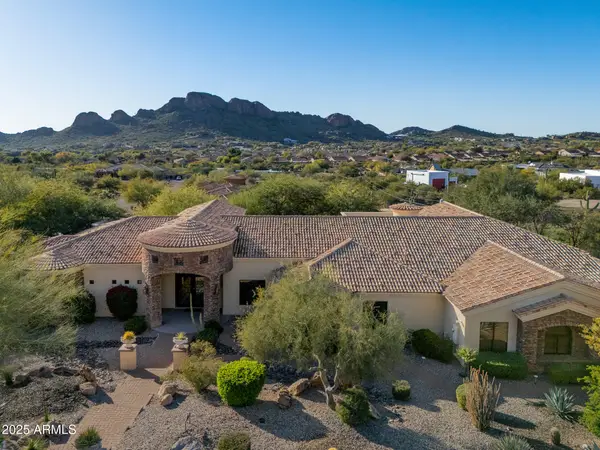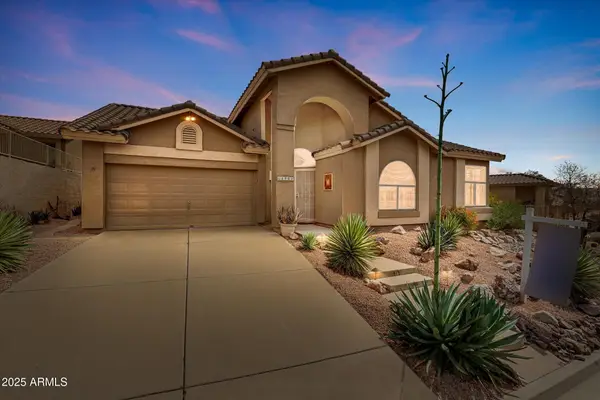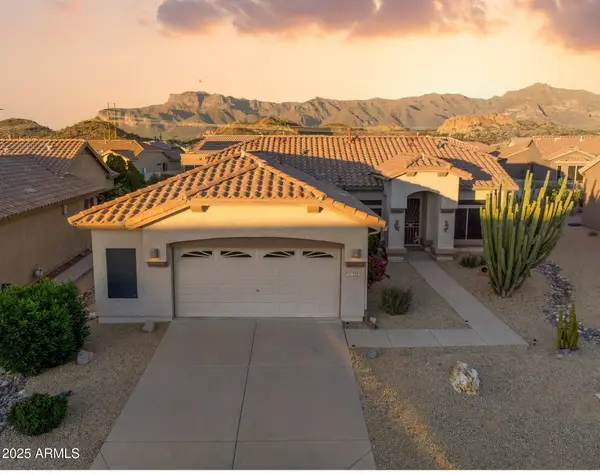5399 S Via De Rico --, Gold Canyon, AZ 85118
Local realty services provided by:HUNT Real Estate ERA
Listed by: barbara tillis tietz
Office: homesmart
MLS#:6900727
Source:ARMLS
Price summary
- Price:$1,499,000
- Price per sq. ft.:$378.25
About this home
Be the proud owner of this showstopper property sitting on a sprawling 1.28-acre corner lot! This desert dream has room for all your toys thanks to a 3.5 car garage. with RV door. The circular driveway leads you to a charming courtyard that sets the tone for all the character inside. Entertain in the generous living room with a cozy fireplace, wall niches for your treasures, and pre-wired surround sound to keep the vibes just right. beautiful tile floors lead to a formal dining area ready for your next holiday feast. Sleek kitchen will win your heart with chic granite counters, gleaming stainless steel appliances with wall oven, tons of cabinetry, a center island with a breakfast bar, and even a walk-in pantry... Versatile den/game rm with wet bar & granite counter tops. See Docs. Primary suite is your own private escape, complete with backyard access, a spacious walk-in closet, and a spa-like bathroom featuring dual vanities and a soaking tub. Need more space? There's a second bedroom with backyard access and a bonus room with a wet bar that's perfect for movie nights, game days, or epic karaoke sessions. Now, the backyard, enjoy firepit chats, s'mores by the exterior fireplace, dips in the sparkling pool, sunset soaks in the spa, and lazy afternoons under the covered patio, all with a backdrop of mountain views. This is more than a home. It's a lifestyle, and it's waiting for you. Don't miss it!
Also for the horse enthusiast, bring your horses to enjoy on your property.
Also, an additional structure may be constructed on the property not to exceed 30% of original structure.
Lot extends beyond backyard fence - please drive past home on Sunset Peak and look for the property post with the decorative flags.
Contact an agent
Home facts
- Year built:2006
- Listing ID #:6900727
- Updated:December 19, 2025 at 03:59 PM
Rooms and interior
- Bedrooms:4
- Total bathrooms:4
- Full bathrooms:3
- Half bathrooms:1
- Living area:3,963 sq. ft.
Heating and cooling
- Cooling:Ceiling Fan(s), Mini Split
- Heating:Electric, Mini Split
Structure and exterior
- Year built:2006
- Building area:3,963 sq. ft.
- Lot area:1.28 Acres
Schools
- High school:Apache Junction High School
- Middle school:Cactus Canyon Junior High
- Elementary school:Peralta Trail Elementary School
Utilities
- Water:Private Water Company
Finances and disclosures
- Price:$1,499,000
- Price per sq. ft.:$378.25
- Tax amount:$6,859 (2024)
New listings near 5399 S Via De Rico --
- New
 $365,000Active3 beds 2 baths1,136 sq. ft.
$365,000Active3 beds 2 baths1,136 sq. ft.10105 E Meandering Trail Lane, Gold Canyon, AZ 85118
MLS# 6959458Listed by: HOMESMART - New
 $1,550,000Active4 beds 5 baths4,567 sq. ft.
$1,550,000Active4 beds 5 baths4,567 sq. ft.4844 S Pura Vida Way, Gold Canyon, AZ 85118
MLS# 6959156Listed by: MY HOME GROUP REAL ESTATE - New
 $505,000Active3 beds 2 baths1,721 sq. ft.
$505,000Active3 beds 2 baths1,721 sq. ft.4903 S Desert Willow Drive, Gold Canyon, AZ 85118
MLS# 6958723Listed by: JUST SELLING AZ - New
 $925,000Active3 beds 4 baths2,892 sq. ft.
$925,000Active3 beds 4 baths2,892 sq. ft.7760 E Golden Eagle Circle, Gold Canyon, AZ 85118
MLS# 6958190Listed by: REALTY ONE GROUP - New
 $449,999Active3 beds 2 baths1,679 sq. ft.
$449,999Active3 beds 2 baths1,679 sq. ft.6973 E Hacienda La Noria Lane, Gold Canyon, AZ 85118
MLS# 6957759Listed by: JUST SELLING AZ - Open Sat, 11am to 2pmNew
 $445,000Active2 beds 2 baths1,618 sq. ft.
$445,000Active2 beds 2 baths1,618 sq. ft.7152 E Texas Ebony Drive, Gold Canyon, AZ 85118
MLS# 6957720Listed by: LORI BLANK & ASSOCIATES, LLC - Open Fri, 10am to 5pmNew
 $474,990Active4 beds 2 baths2,051 sq. ft.
$474,990Active4 beds 2 baths2,051 sq. ft.9122 S Hohokam Drive, Apache Junction, AZ 85120
MLS# 6957328Listed by: DRH PROPERTIES INC - New
 $235,000Active1 beds 2 baths818 sq. ft.
$235,000Active1 beds 2 baths818 sq. ft.6601 E Us Highway 60 -- #263, Gold Canyon, AZ 85118
MLS# 6957201Listed by: KELLER WILLIAMS ARIZONA REALTY - New
 $499,900Active4 beds 2 baths2,192 sq. ft.
$499,900Active4 beds 2 baths2,192 sq. ft.10349 E Excavation Court, Gold Canyon, AZ 85118
MLS# 6957092Listed by: JUST SELLING AZ - New
 $395,000Active2 beds 2 baths1,674 sq. ft.
$395,000Active2 beds 2 baths1,674 sq. ft.5512 S Marble Drive, Gold Canyon, AZ 85118
MLS# 6957101Listed by: WEST USA REALTY
