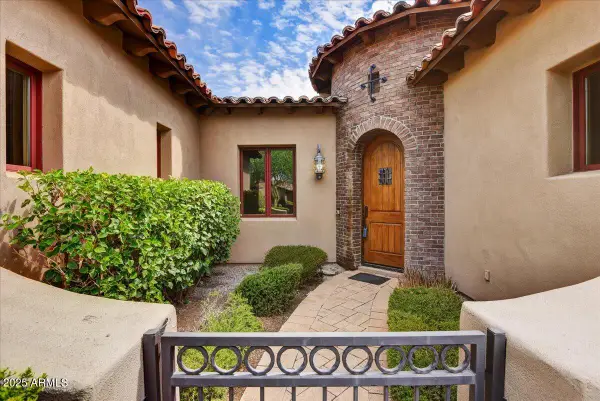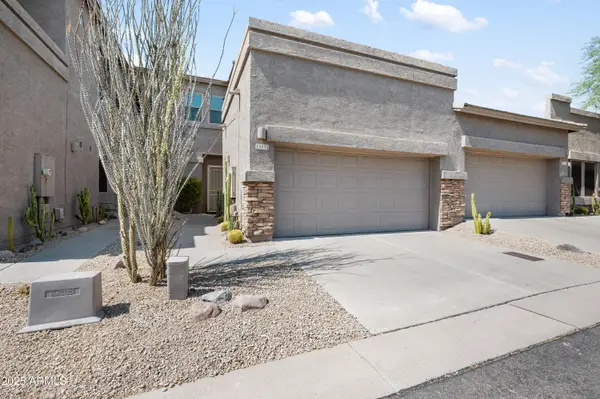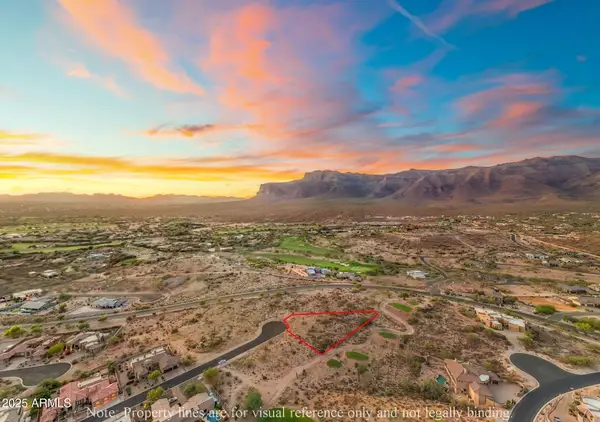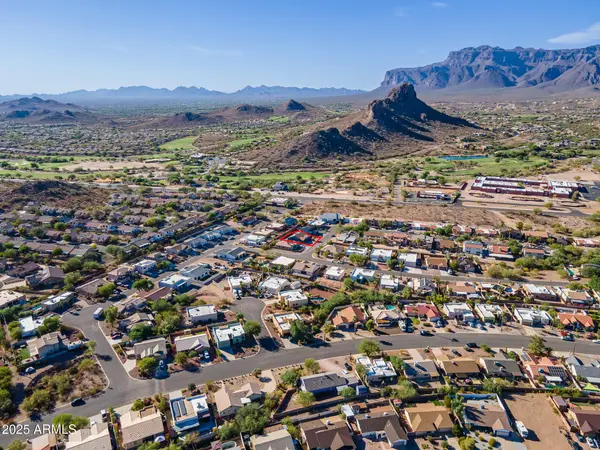7435 E Golden Eagle Circle, Gold Canyon, AZ 85118
Local realty services provided by:ERA Four Feathers Realty, L.C.



7435 E Golden Eagle Circle,Gold Canyon, AZ 85118
$1,199,000
- 3 Beds
- 3 Baths
- 3,461 sq. ft.
- Single family
- Active
Listed by:michelle turley-crane
Office:thomas popa & associates llc.
MLS#:6906736
Source:ARMLS
Price summary
- Price:$1,199,000
- Price per sq. ft.:$346.43
About this home
Offered fully TURNKEY FURNISHED, excluding artwork and personal items. Discover the timeless elegance of this recent remodeled villa, perfectly situated inside the 24-hour guard, private gates of Superstition Mountain Golf & Country Club. Meticulously maintained, this highly upgraded home blends classic architectural charm with modern luxury. The current owners have expanded the living experience with an impressive expansive patio, elegantly enclosed with wrought iron that frames sweeping views of the Prospector Golf Course and the majestic Superstition Mountains. A setting as serene as it is captivating. This villa enjoys premium golf course frontage, preferred north-south orientation, and professionally curated decor. Inside, warm Travertine limestone flooring flows, seamlessly throughout, complemented by wood beam ceilings, 2 Cantera stone fireplaces, plus accents, and 8' solid-core doors. The open, airy floor plan features two spacious master suites, each offering walk-in closets, double sinks, and a spa-like sense of privacy. The chef's kitchen is appointed with top-tier appliances, including a Thermador gas stove, warming drawer, Sub-Zero refrigerator, along with upgraded kitchen hardware, faucets, new brushed granite countertops and an inviting eat-in dining space, plus lighting throughout the home. Additional features include a built-in BBQ, outdoor fireplace, fire pit, courtyard fountain, chilled wine storage, and three separate patios for morning coffee, sunset views, or evening gatherings under the stars. Every detail of this home has been designed for both elegance and comfort offering a tranquil retreat in one of Arizona's most sought-after golf communities. Beyond golf, this vibrant community offers resort-style amenities, including a swimming pool, tennis courts, pickleball, a fitness center, a sports complex, a dog park, and scenic hiking trails. Golf membership under separate agreement.
Contact an agent
Home facts
- Year built:1999
- Listing Id #:6906736
- Updated:August 16, 2025 at 09:41 PM
Rooms and interior
- Bedrooms:3
- Total bathrooms:3
- Full bathrooms:3
- Living area:3,461 sq. ft.
Heating and cooling
- Cooling:Ceiling Fan(s), ENERGY STAR Qualified Equipment, Programmable Thermostat
- Heating:Electric
Structure and exterior
- Year built:1999
- Building area:3,461 sq. ft.
- Lot area:0.1 Acres
Schools
- High school:Apache Junction High School
- Middle school:Cactus Canyon Junior High
- Elementary school:Peralta Trail Elementary School
Utilities
- Water:City Water
Finances and disclosures
- Price:$1,199,000
- Price per sq. ft.:$346.43
- Tax amount:$5,884
New listings near 7435 E Golden Eagle Circle
- New
 $850,000Active4 beds 5 baths3,630 sq. ft.
$850,000Active4 beds 5 baths3,630 sq. ft.3173 S Mulberry Court, Gold Canyon, AZ 85118
MLS# 6907018Listed by: THOMAS POPA & ASSOCIATES LLC - New
 $449,900Active3 beds 2 baths1,595 sq. ft.
$449,900Active3 beds 2 baths1,595 sq. ft.9820 E Del Monte Avenue, Gold Canyon, AZ 85118
MLS# 6906813Listed by: EXP REALTY - New
 $599,000Active4 beds 3 baths2,145 sq. ft.
$599,000Active4 beds 3 baths2,145 sq. ft.6978 E Hacienda La Noria Lane, Gold Canyon, AZ 85118
MLS# 6906352Listed by: REAL BROKER - New
 $449,000Active2 beds 3 baths2,137 sq. ft.
$449,000Active2 beds 3 baths2,137 sq. ft.10172 E Dinosaur Ridge Road, Gold Canyon, AZ 85118
MLS# 6905902Listed by: REALTY ONE GROUP  $785,000Pending3 beds 3 baths
$785,000Pending3 beds 3 baths3172 S Mulberry Court, Gold Canyon, AZ 85118
MLS# 6903539Listed by: THOMAS POPA & ASSOCIATES LLC- New
 $120,000Active0.48 Acres
$120,000Active0.48 Acres3847 S Veronica Lane #5, Gold Canyon, AZ 85118
MLS# 6902800Listed by: SELL YOUR HOME SERVICES - New
 $465,000Active2 beds 3 baths1,999 sq. ft.
$465,000Active2 beds 3 baths1,999 sq. ft.5256 S Overlook Trail, Gold Canyon, AZ 85118
MLS# 6902197Listed by: HOMESMART LIFESTYLES - New
 $190,000Active0.72 Acres
$190,000Active0.72 Acres9111 E Canyon Creek Drive #14, Gold Canyon, AZ 85118
MLS# 6902069Listed by: EXP REALTY - New
 $429,900Active3 beds 2 baths2,046 sq. ft.
$429,900Active3 beds 2 baths2,046 sq. ft.6154 S Borego Road, Gold Canyon, AZ 85118
MLS# 6901839Listed by: CITIEA
