- ERA
- Arizona
- Gold Canyon
- 7600 E Golden Eagle Circle
7600 E Golden Eagle Circle, Gold Canyon, AZ 85118
Local realty services provided by:HUNT Real Estate ERA
7600 E Golden Eagle Circle,Gold Canyon, AZ 85118
$745,000
- 3 Beds
- 3 Baths
- 2,997 sq. ft.
- Single family
- Pending
Listed by: gina l dwyer
Office: citiea
MLS#:6935572
Source:ARMLS
Price summary
- Price:$745,000
- Price per sq. ft.:$248.58
- Monthly HOA dues:$545
About this home
Step inside to discover a bright, sophisticated interior with a warm and inviting living area centered around a cozy gas fireplace. The gourmet kitchen boasts stainless steel appliances, granite countertops, a breakfast bar, and seamless flow into the dining and living spaces—perfect for hosting or enjoying quiet evenings at home. The primary suite offers direct patio access, a spa-inspired ensuite bath, and ample natural light, creating a true retreat.
This villa showcases three private courtyard patios that embrace Arizona's breathtaking sunsets and mountain scenery, while an upstairs balcony with its own fireplace provides a serene escape with incredible views. Whether sipping morning coffee or entertaining guests under the stars, every corner of this home captures the beauty and tranquility of its surroundings.
This property presents an exceptional opportunity to enjoy refined desert living within one of Arizona's premier golf communities. Discover the lifestyle, luxury, and landscape that make Superstition Golf & Country Club truly extraordinary.
Contact an agent
Home facts
- Year built:2002
- Listing ID #:6935572
- Updated:January 30, 2026 at 05:42 PM
Rooms and interior
- Bedrooms:3
- Total bathrooms:3
- Full bathrooms:3
- Living area:2,997 sq. ft.
Heating and cooling
- Cooling:Ceiling Fan(s)
- Heating:Ceiling, Electric, Natural Gas
Structure and exterior
- Year built:2002
- Building area:2,997 sq. ft.
- Lot area:0.11 Acres
Schools
- High school:Apache Junction High School
- Middle school:Cactus Canyon Junior High
- Elementary school:Peralta Trail Elementary School
Utilities
- Water:Private Water Company
- Sewer:Sewer in & Connected
Finances and disclosures
- Price:$745,000
- Price per sq. ft.:$248.58
- Tax amount:$5,287 (2024)
New listings near 7600 E Golden Eagle Circle
- New
 $459,000Active3 beds 2 baths1,648 sq. ft.
$459,000Active3 beds 2 baths1,648 sq. ft.48268 N Basilio Street, Gold Canyon, AZ 85118
MLS# 6977148Listed by: KELLER WILLIAMS REALTY SONORAN LIVING - New
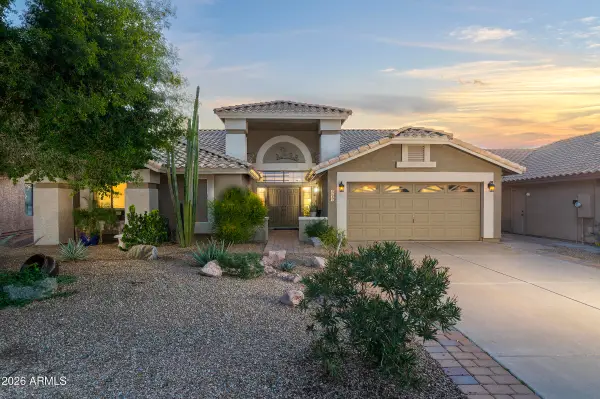 $569,000Active3 beds 3 baths2,298 sq. ft.
$569,000Active3 beds 3 baths2,298 sq. ft.5634 S Creosote Drive, Gold Canyon, AZ 85118
MLS# 6977041Listed by: RUSS LYON SOTHEBY'S INTERNATIONAL REALTY - New
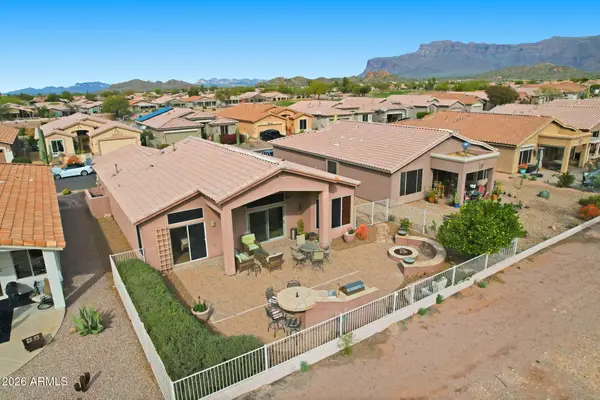 $450,000Active2 beds 2 baths1,577 sq. ft.
$450,000Active2 beds 2 baths1,577 sq. ft.6733 S Fairway Drive, Gold Canyon, AZ 85118
MLS# 6977067Listed by: RUSS LYON SOTHEBY'S INTERNATIONAL REALTY - New
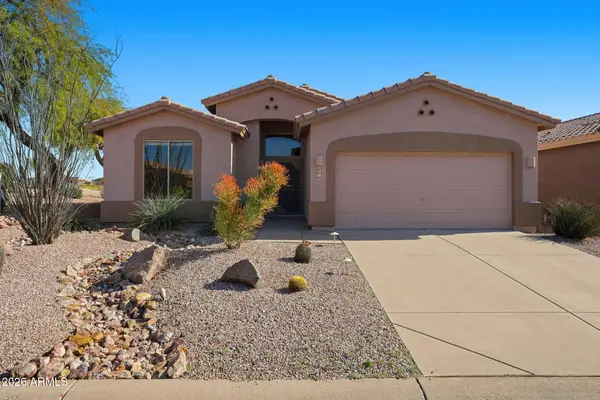 $489,000Active2 beds 2 baths1,701 sq. ft.
$489,000Active2 beds 2 baths1,701 sq. ft.6515 S Front Nine Drive, Gold Canyon, AZ 85118
MLS# 6976923Listed by: LORI BLANK & ASSOCIATES, LLC - New
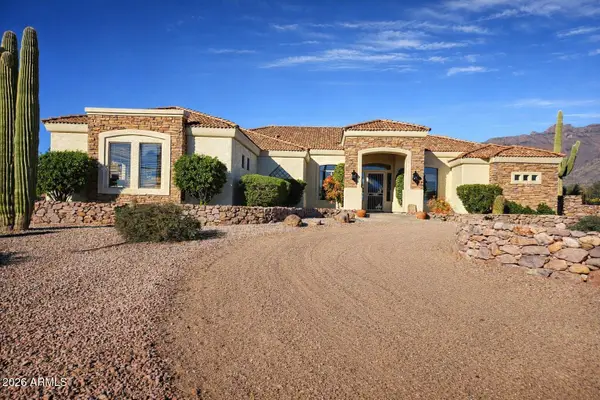 $950,000Active4 beds 3 baths2,905 sq. ft.
$950,000Active4 beds 3 baths2,905 sq. ft.10558 E Cloudview Avenue, Gold Canyon, AZ 85118
MLS# 6976850Listed by: GOOD OAK REAL ESTATE - New
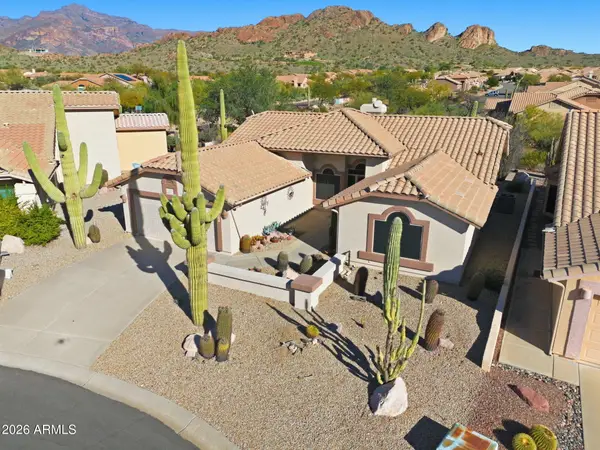 $549,500Active2 beds 3 baths1,849 sq. ft.
$549,500Active2 beds 3 baths1,849 sq. ft.5347 S Hedgehog Drive, Gold Canyon, AZ 85118
MLS# 6976402Listed by: COLDWELL BANKER REALTY - New
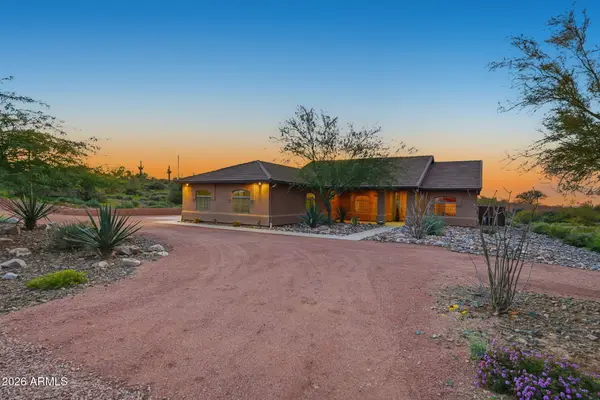 $969,000Active4 beds 2 baths2,448 sq. ft.
$969,000Active4 beds 2 baths2,448 sq. ft.3070 S Morningside Lane, Gold Canyon, AZ 85118
MLS# 6976418Listed by: LORI BLANK & ASSOCIATES, LLC - New
 $790,000Active4 beds 4 baths3,483 sq. ft.
$790,000Active4 beds 4 baths3,483 sq. ft.8465 E Twisted Leaf Drive E, Gold Canyon, AZ 85118
MLS# 6975590Listed by: GOLD TRUST REALTY - New
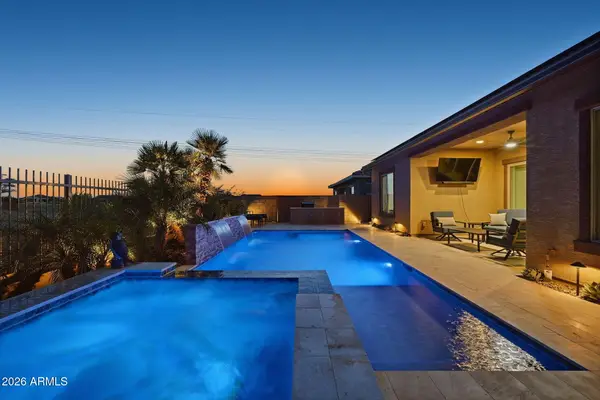 $845,000Active3 beds 3 baths2,558 sq. ft.
$845,000Active3 beds 3 baths2,558 sq. ft.11785 E Colby Court, Gold Canyon, AZ 85118
MLS# 6975974Listed by: LORI BLANK & ASSOCIATES, LLC - New
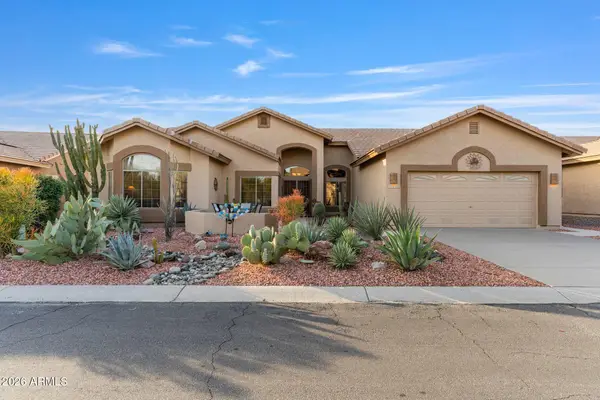 $775,000Active3 beds 3 baths2,098 sq. ft.
$775,000Active3 beds 3 baths2,098 sq. ft.5048 S Nighthawk Drive, Gold Canyon, AZ 85118
MLS# 6975988Listed by: RUSS LYON SOTHEBY'S INTERNATIONAL REALTY

