15130 W Linden Street, Goodyear, AZ 85338
Local realty services provided by:HUNT Real Estate ERA
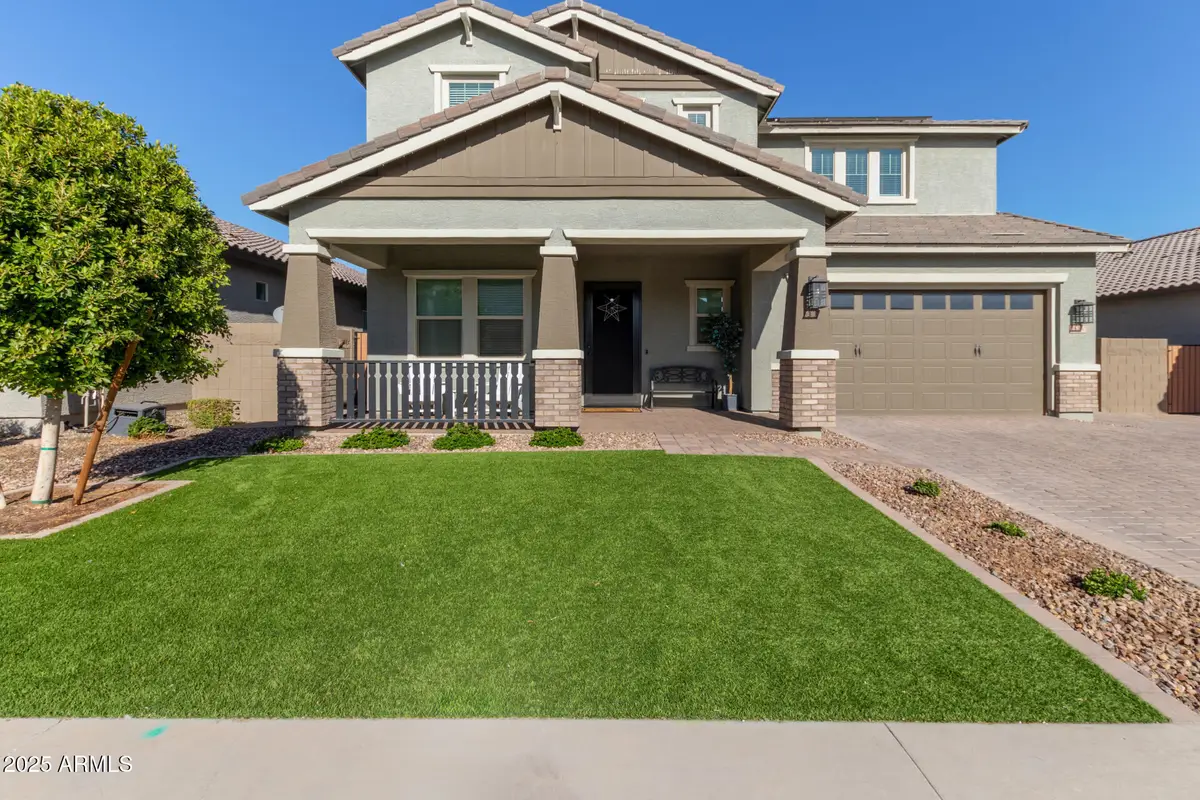

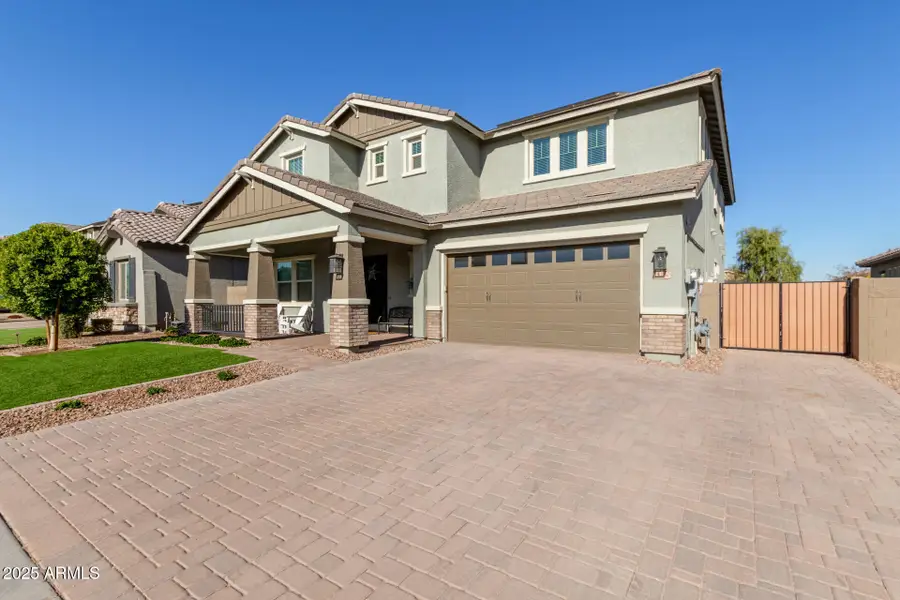
15130 W Linden Street,Goodyear, AZ 85338
$698,000
- 4 Beds
- 5 Baths
- 4,030 sq. ft.
- Single family
- Active
Listed by:david furnia
Office:coldwell banker realty
MLS#:6805780
Source:ARMLS
Price summary
- Price:$698,000
- Price per sq. ft.:$173.2
- Monthly HOA dues:$120
About this home
This stunning two-story property with $100,000 in upgrades offers the perfect blend of elegance and functionality, starting with its impeccable curb appeal featuring lush artificial turf and a welcoming front porch. Inside, you'll find an open-concept layout with natural light flooding the spacious living areas, perfect for entertaining. The home features two master suites—one upstairs and one downstairs. The downstairs master includes a spa-like ensuite with a luxuriously large shower. Upstairs, a generous loft offers versatile space for a media room or relaxation area. The gourmet kitchen shines with modern white cabinetry, striking backsplash details, stainless steel appliances fhave pull out drawers. A dedicated craft or project room is the ideal space for hobbies or work. Outside, the backyard boasts a covered patio, low-maintenance artificial turf, and a relaxing hot tub. Tons of cabinets in the garage so there is plenty of room to store your things and there is also a 50 Amp outlet for RV/Electric Vehicle hook-up. Conveniently located just minutes from shopping, restaurants, entertainment, and sporting events, this home truly has it all.
Contact an agent
Home facts
- Year built:2022
- Listing Id #:6805780
- Updated:August 19, 2025 at 02:50 PM
Rooms and interior
- Bedrooms:4
- Total bathrooms:5
- Full bathrooms:4
- Half bathrooms:1
- Living area:4,030 sq. ft.
Heating and cooling
- Heating:ENERGY STAR Qualified Equipment, Natural Gas
Structure and exterior
- Year built:2022
- Building area:4,030 sq. ft.
- Lot area:0.17 Acres
Schools
- High school:Desert Edge High School
- Middle school:Centerra Mirage STEM Academy
- Elementary school:Centerra Mirage STEM Academy
Utilities
- Water:City Water
Finances and disclosures
- Price:$698,000
- Price per sq. ft.:$173.2
- Tax amount:$2,166 (2024)
New listings near 15130 W Linden Street
- New
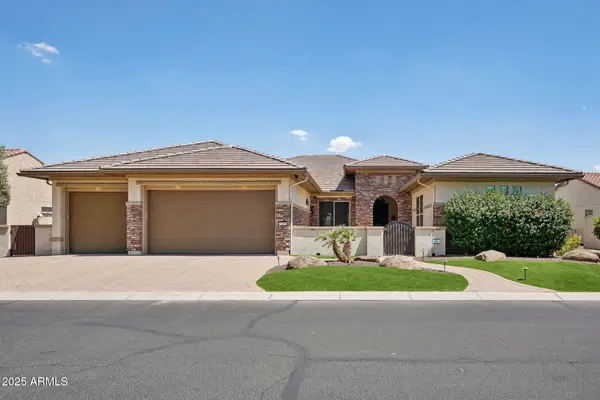 $1,487,000Active3 beds 4 baths3,325 sq. ft.
$1,487,000Active3 beds 4 baths3,325 sq. ft.2215 N 169th Avenue, Goodyear, AZ 85395
MLS# 6907301Listed by: PHX PRO REALTY - New
 $389,000Active3 beds 2 baths1,599 sq. ft.
$389,000Active3 beds 2 baths1,599 sq. ft.17189 W Mohave Street, Goodyear, AZ 85338
MLS# 6907298Listed by: LPT REALTY, LLC - New
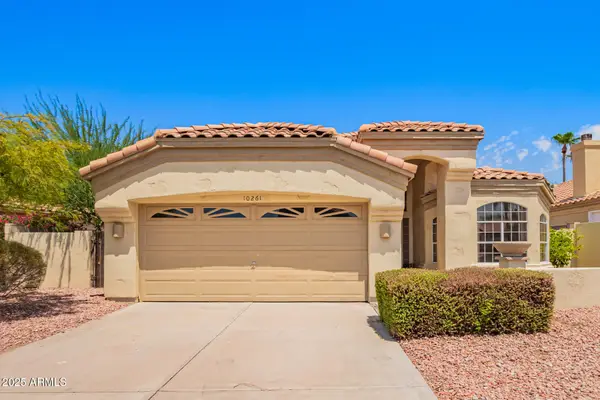 $400,000Active3 beds 2 baths1,805 sq. ft.
$400,000Active3 beds 2 baths1,805 sq. ft.10261 S Hopi Lane, Goodyear, AZ 85338
MLS# 6907243Listed by: HOMESMART - New
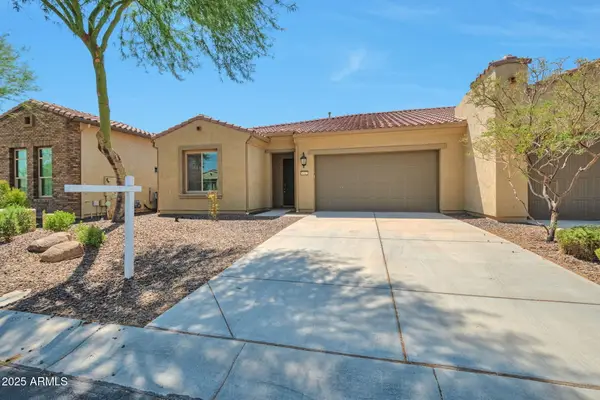 $400,000Active2 beds 2 baths1,501 sq. ft.
$400,000Active2 beds 2 baths1,501 sq. ft.16927 W Granada Road, Goodyear, AZ 85395
MLS# 6907207Listed by: THE RODNEY JACKSON COMPANY - New
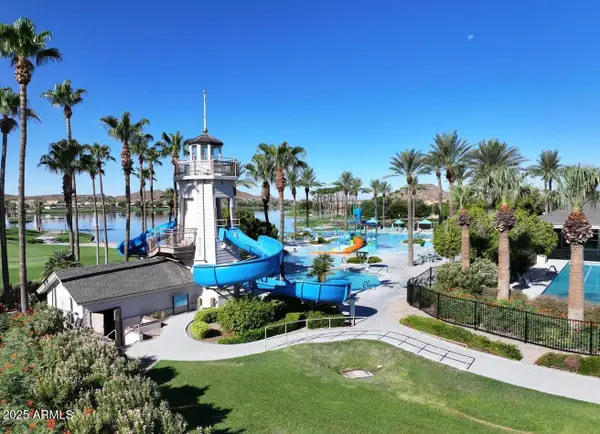 $155,000Active0.42 Acres
$155,000Active0.42 Acres18365 W Porter Drive #72, Goodyear, AZ 85338
MLS# 6907080Listed by: BALBOA REALTY, LLC - New
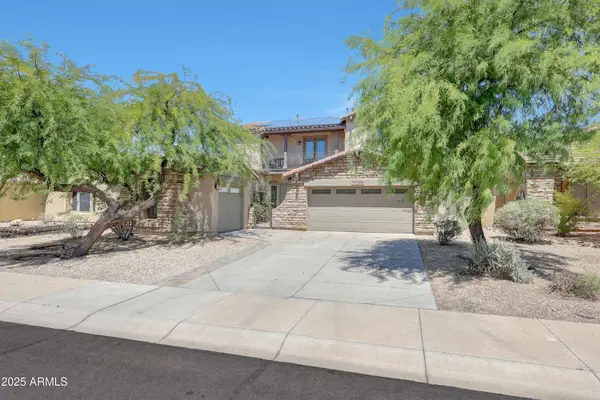 $563,000Active5 beds 3 baths2,851 sq. ft.
$563,000Active5 beds 3 baths2,851 sq. ft.18088 W La Mirada Drive, Goodyear, AZ 85338
MLS# 6907005Listed by: FOREST PROPERTIES, INC - New
 $565,000Active4 beds 2 baths1,794 sq. ft.
$565,000Active4 beds 2 baths1,794 sq. ft.14370 W Alvarado Drive, Goodyear, AZ 85395
MLS# 6906997Listed by: CALL REALTY, INC. - New
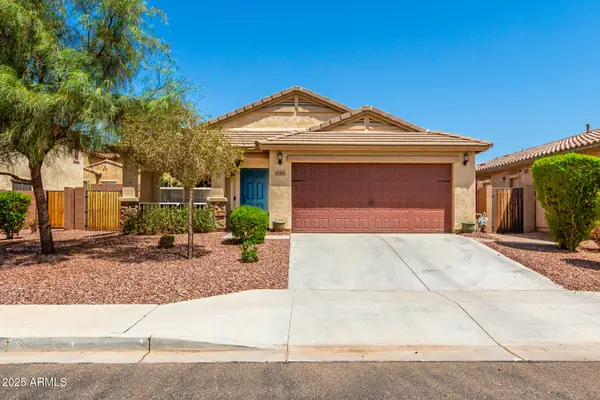 $400,000Active4 beds 2 baths1,734 sq. ft.
$400,000Active4 beds 2 baths1,734 sq. ft.18368 W Getty Drive, Goodyear, AZ 85338
MLS# 6906970Listed by: MY HOME GROUP REAL ESTATE - New
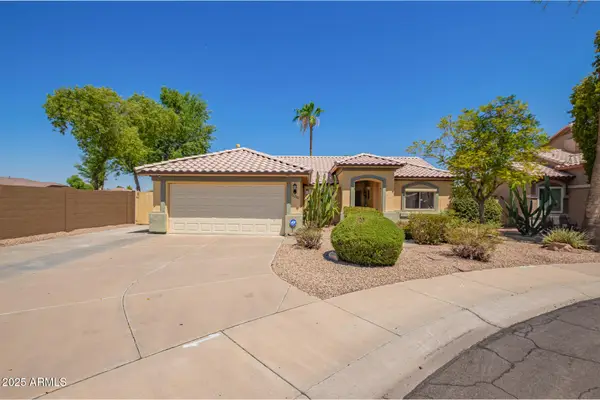 $389,000Active3 beds 2 baths1,557 sq. ft.
$389,000Active3 beds 2 baths1,557 sq. ft.16282 W Madison Street, Goodyear, AZ 85338
MLS# 6906955Listed by: GRAND CANYON REALTY - New
 $383,000Active3 beds 2 baths1,688 sq. ft.
$383,000Active3 beds 2 baths1,688 sq. ft.2662 S 179th Drive, Goodyear, AZ 85338
MLS# 6906862Listed by: REALTY OF AMERICA LLC

