15298 W Linden Street, Goodyear, AZ 85338
Local realty services provided by:ERA Brokers Consolidated
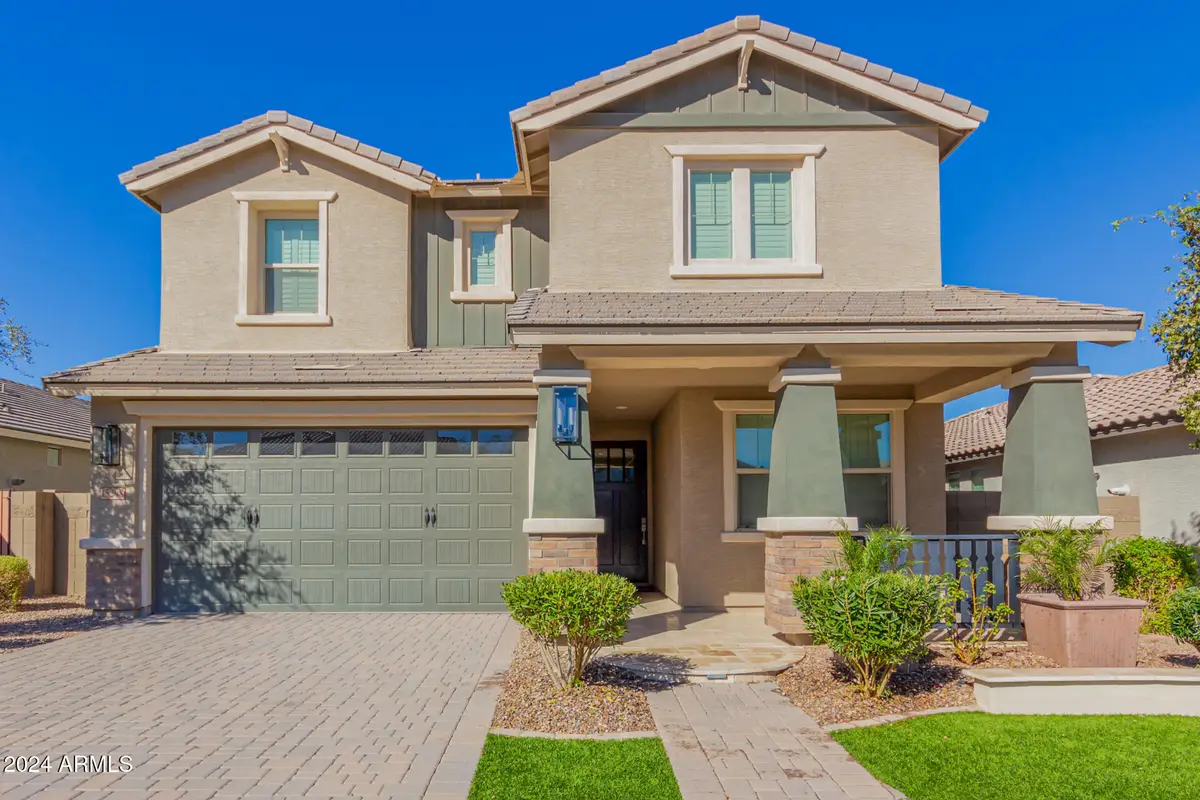
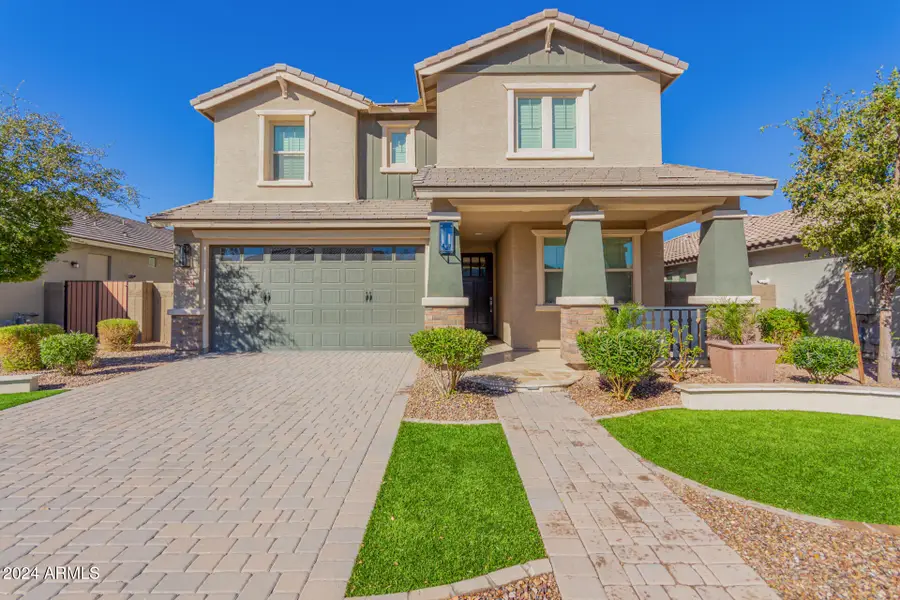
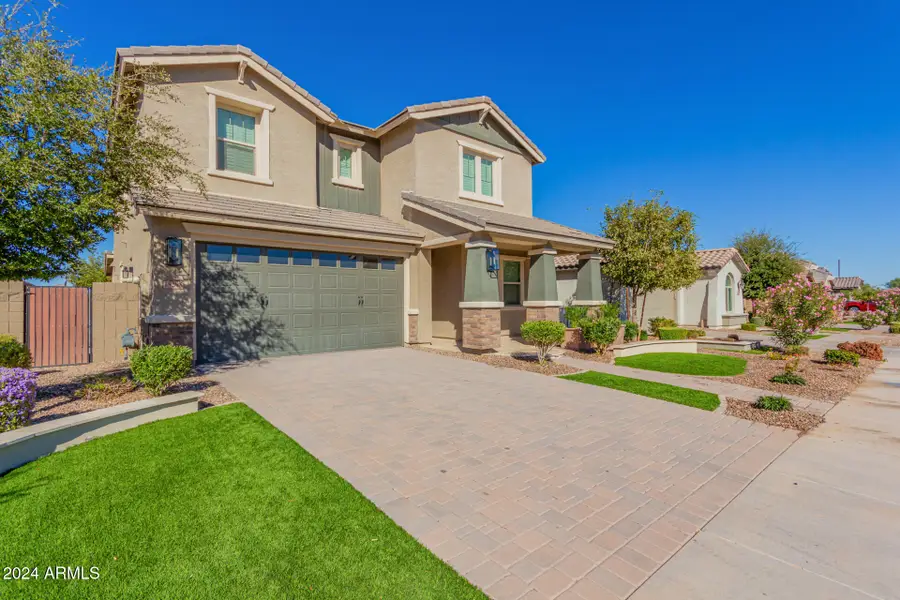
15298 W Linden Street,Goodyear, AZ 85338
$599,000
- 5 Beds
- 4 Baths
- 2,963 sq. ft.
- Single family
- Active
Listed by:jessica medrano
Office:a.z. & associates
MLS#:6779941
Source:ARMLS
Price summary
- Price:$599,000
- Price per sq. ft.:$202.16
- Monthly HOA dues:$115
About this home
Experience the allure of this beautiful 5 bed, 4 bath two-story home in Estrella Commons! Great curb appeal with veneer accent details, well-manicured landscape, travertine-front porch, and a 2-car garage w/paver driveway. Fabulous interior ''shouts'' attention to detail throughout! Neutral paint, chic light fixtures, archways, zebra blinds, and wood-look tile floors in all the right places are some features that can't be left unsaid. You'll surely love the formal dining room & the inviting living area w/fireplace! The open-concept kitchen boasts sleek SS appliances, granite counters, a subway tile backsplash, a walk-in pantry, wood cabinets w/crown molding, and a huge island w/two sinks & breakfast bar. The cozy nook is an added perk! One bedroom & one bathroom complete the downstairs. Upstairs, you'll find the other well-appointed bedrooms! Also including the loft that provides versatility. Enter the main bedroom to find a spotless ensuite with dual sinks, a separate tub/shower, & a walk-in closet. One secondary bedroom comes with plush carpet & plantation shutters. Laundry room with a sink & cabinetry. The backyard is your private retreat! A covered patio, well-laid travertine, Pergola, and artificial turf complete the picture. What's not to like? Pack your bags and move in!
Contact an agent
Home facts
- Year built:2020
- Listing Id #:6779941
- Updated:August 19, 2025 at 02:50 PM
Rooms and interior
- Bedrooms:5
- Total bathrooms:4
- Full bathrooms:4
- Living area:2,963 sq. ft.
Heating and cooling
- Cooling:Ceiling Fan(s)
- Heating:Natural Gas
Structure and exterior
- Year built:2020
- Building area:2,963 sq. ft.
- Lot area:0.13 Acres
Schools
- High school:Desert Edge High School
- Middle school:Centerra Mirage STEM Academy
- Elementary school:Centerra Mirage STEM Academy
Utilities
- Water:City Water
Finances and disclosures
- Price:$599,000
- Price per sq. ft.:$202.16
- Tax amount:$2,607 (2024)
New listings near 15298 W Linden Street
- New
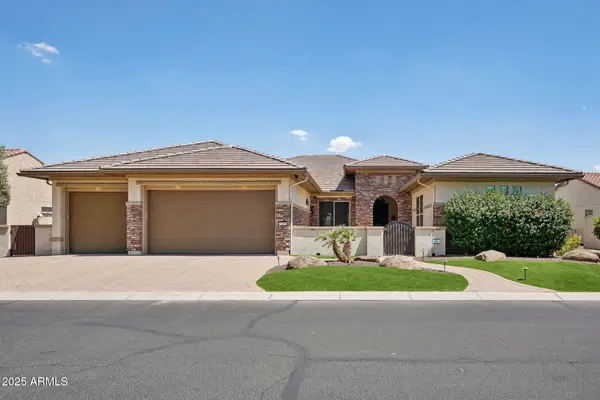 $1,487,000Active3 beds 4 baths3,325 sq. ft.
$1,487,000Active3 beds 4 baths3,325 sq. ft.2215 N 169th Avenue, Goodyear, AZ 85395
MLS# 6907301Listed by: PHX PRO REALTY - New
 $389,000Active3 beds 2 baths1,599 sq. ft.
$389,000Active3 beds 2 baths1,599 sq. ft.17189 W Mohave Street, Goodyear, AZ 85338
MLS# 6907298Listed by: LPT REALTY, LLC - New
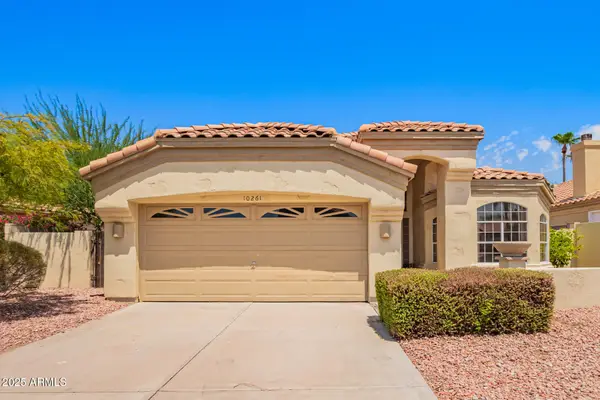 $400,000Active3 beds 2 baths1,805 sq. ft.
$400,000Active3 beds 2 baths1,805 sq. ft.10261 S Hopi Lane, Goodyear, AZ 85338
MLS# 6907243Listed by: HOMESMART - New
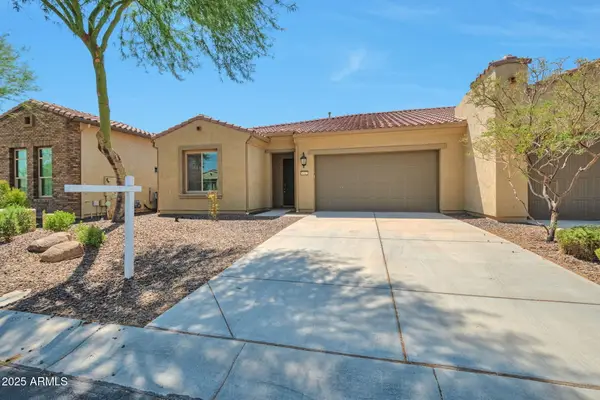 $400,000Active2 beds 2 baths1,501 sq. ft.
$400,000Active2 beds 2 baths1,501 sq. ft.16927 W Granada Road, Goodyear, AZ 85395
MLS# 6907207Listed by: THE RODNEY JACKSON COMPANY - New
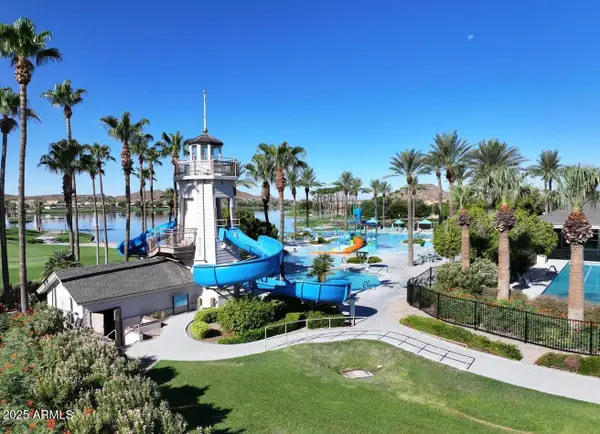 $155,000Active0.42 Acres
$155,000Active0.42 Acres18365 W Porter Drive #72, Goodyear, AZ 85338
MLS# 6907080Listed by: BALBOA REALTY, LLC - New
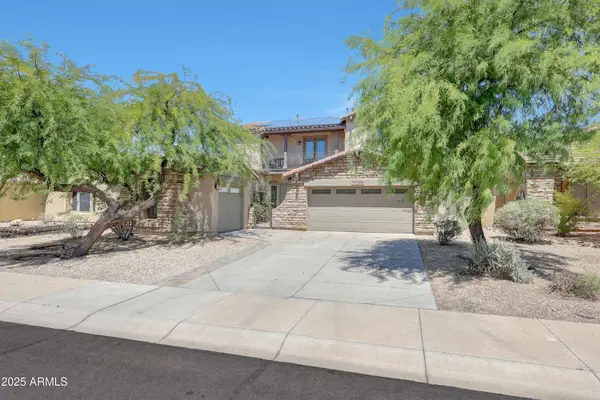 $563,000Active5 beds 3 baths2,851 sq. ft.
$563,000Active5 beds 3 baths2,851 sq. ft.18088 W La Mirada Drive, Goodyear, AZ 85338
MLS# 6907005Listed by: FOREST PROPERTIES, INC - New
 $565,000Active4 beds 2 baths1,794 sq. ft.
$565,000Active4 beds 2 baths1,794 sq. ft.14370 W Alvarado Drive, Goodyear, AZ 85395
MLS# 6906997Listed by: CALL REALTY, INC. - New
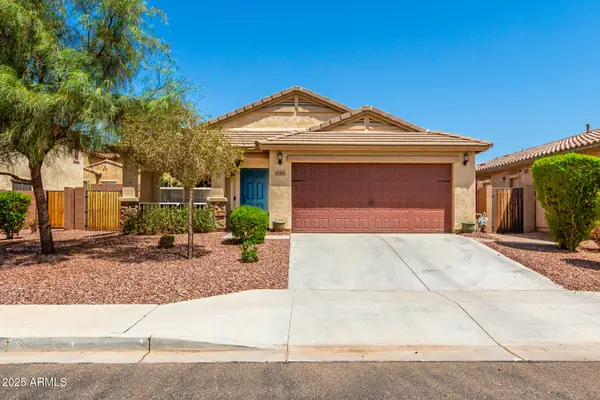 $400,000Active4 beds 2 baths1,734 sq. ft.
$400,000Active4 beds 2 baths1,734 sq. ft.18368 W Getty Drive, Goodyear, AZ 85338
MLS# 6906970Listed by: MY HOME GROUP REAL ESTATE - New
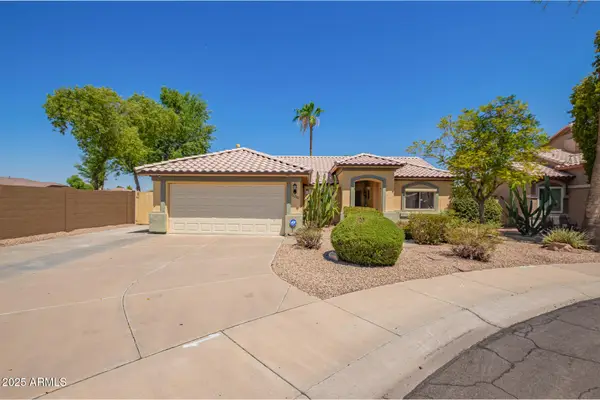 $389,000Active3 beds 2 baths1,557 sq. ft.
$389,000Active3 beds 2 baths1,557 sq. ft.16282 W Madison Street, Goodyear, AZ 85338
MLS# 6906955Listed by: GRAND CANYON REALTY - New
 $383,000Active3 beds 2 baths1,688 sq. ft.
$383,000Active3 beds 2 baths1,688 sq. ft.2662 S 179th Drive, Goodyear, AZ 85338
MLS# 6906862Listed by: REALTY OF AMERICA LLC

