17929 W Estes Way, Goodyear, AZ 85338
Local realty services provided by:ERA Four Feathers Realty, L.C.
17929 W Estes Way,Goodyear, AZ 85338
$2,542,410
- 4 Beds
- 4 Baths
- 4,154 sq. ft.
- Single family
- Active
Listed by: paul mehlhorn
Office: keller williams arizona realty
MLS#:6887765
Source:ARMLS
Price summary
- Price:$2,542,410
- Price per sq. ft.:$612.04
- Monthly HOA dues:$274
About this home
Incredible multi-level custom home opportunity in Estrella. Buyer has the right to choose all interior finishes and the exterior elevation design (exterior elevation design contingent on HOA review and approval). The main floor is 3,004 square feet and the lower floor guest quarters / mother-in-law suite is 1,150 square feet, for a total of 4,154 square feet. The home includes a four-car garage, 20x50 swimming pool and outdoor kitchen. This home features a captivating great room floor plan and is situated on a gorgeous 1.07-acre lot providing the perfect canvas for your vision of luxury living. This remarkable residence promises an unparalleled level of customization and sophistication. Click on More for additional information. More:
Step into the heart of this home and be greeted by a kitchen that is as functional as it is beautiful. The buyer has the freedom to select their desired stone for the island, countertops, and backsplash, creating a kitchen that reflects their personal style and taste. Every cabinet in this culinary haven is equipped with soft-close drawers and doors, embodying the seamless blend of convenience and refine craftsmanship. Viking appliances add an elegant touch to the culinary experience, while the large island design allows for a separate food prep area and for seamless organization and efficiency. With 42" upper cabinets and 30" lower cabinets, ample storage space is provided, ensuring a clutter-free environment. The 3cm countertop edge profile adds a luxurious finishing touch to this stunning kitchen. The elegance continues throughout the home with a choice of 12x24 or 24x36 tiles in all wet areas, creating a cohesive and visually pleasing aesthetic. The 8" baseboards and solid core doors add an extra layer of sophistication and durability. Every bathroom in this custom home features custom stone and tile showers, exuding opulence and sophistication. The master shower is equipped with dual body systems, ensuring a spa-like experience in the comfort of your own home. Satin nickel Moen fixtures add a sleek and modern touch throughout. Indulge in the opportunity to create your dream home with this exceptional custom residence. From the meticulously designed kitchen to the luxurious outdoor oasis, every detail has been carefully considered to provide the ultimate in comfort, style, and functionality. Embrace the chance to create a space that reflects your unique vision and experience the epitome of elegance and refinement in this remarkable custom home.
Step outside and discover an oasis of relaxation and entertainment. The outdoor space boasts a fully equipped kitchen with a grill, icemaker, and dual burner gas cooktop, offering the perfect setting for dining and culinary adventures. An outdoor wood-burning fireplace sets the stage for cozy gatherings on cool evenings. The centerpiece of the outdoor area is the stunning 25x50 swim-up beach pool with a separate spill-over hot tub, providing a luxurious retreat for relaxation and recreation.
Go downstairs and discover separate guest quarters which could also be the perfect mother-in-law suite that includes a spacious bedroom and bathroom in a very private setting. The guest quarters are equipped with a stove, refrigerator and dual sinks. Again, the buyer has the freedom to select their desired stone for the island, countertops, and backsplash, creating a kitchen that reflects their personal style and taste. Every cabinet in the guest quarters is equipped with soft-close drawers and doors, embodying the seamless blend of convenience and refine craftsmanship.
Finally, it should be noted that all options are subject to change per the buyers wants and needs. Feel free to make this your dream home.
Contact an agent
Home facts
- Year built:2025
- Listing ID #:6887765
- Updated:February 14, 2026 at 03:50 PM
Rooms and interior
- Bedrooms:4
- Total bathrooms:4
- Full bathrooms:4
- Living area:4,154 sq. ft.
Heating and cooling
- Cooling:Ceiling Fan(s)
- Heating:Ceiling, Electric, Floor Furnace, Wall Furnace
Structure and exterior
- Year built:2025
- Building area:4,154 sq. ft.
- Lot area:1.07 Acres
Schools
- High school:Estrella Foothills High School
- Middle school:Estrella Mountain Elementary School
- Elementary school:Estrella Mountain Elementary School
Utilities
- Water:City Water
Finances and disclosures
- Price:$2,542,410
- Price per sq. ft.:$612.04
- Tax amount:$1,628 (2024)
New listings near 17929 W Estes Way
- New
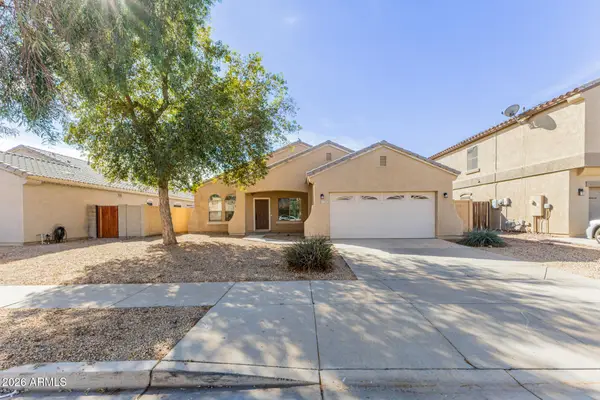 $410,000Active4 beds 2 baths1,930 sq. ft.
$410,000Active4 beds 2 baths1,930 sq. ft.17391 W Hilton Avenue, Goodyear, AZ 85338
MLS# 6984625Listed by: WEST USA REALTY - New
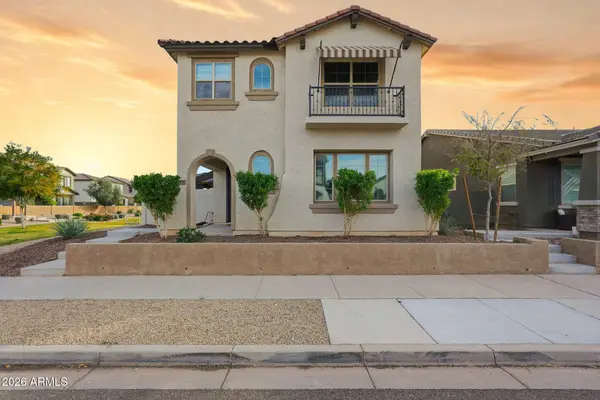 $450,000Active4 beds 4 baths2,205 sq. ft.
$450,000Active4 beds 4 baths2,205 sq. ft.15109 W Hadley Street, Goodyear, AZ 85338
MLS# 6984608Listed by: CITIEA - New
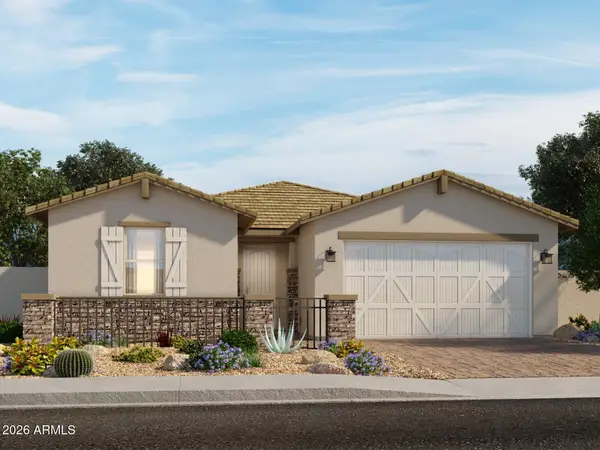 $540,173Active4 beds 3 baths2,384 sq. ft.
$540,173Active4 beds 3 baths2,384 sq. ft.4674 N 178th Lane, Goodyear, AZ 85395
MLS# 6984528Listed by: MERITAGE HOMES OF ARIZONA, INC - New
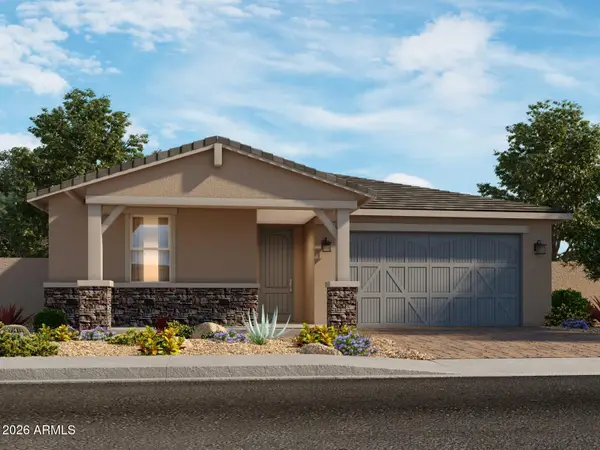 $519,487Active4 beds 3 baths2,014 sq. ft.
$519,487Active4 beds 3 baths2,014 sq. ft.4665 N 178th Lane, Goodyear, AZ 85395
MLS# 6984539Listed by: MERITAGE HOMES OF ARIZONA, INC - New
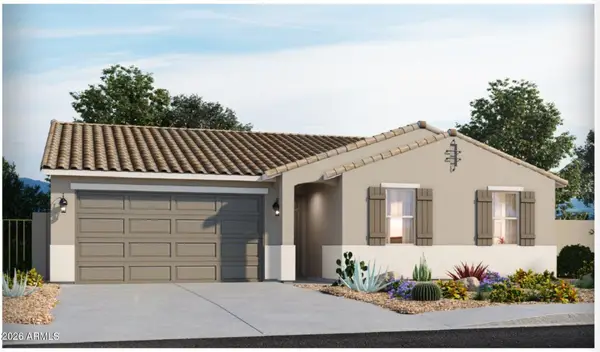 $424,545Active3 beds 2 baths1,529 sq. ft.
$424,545Active3 beds 2 baths1,529 sq. ft.17827 W Woodlands Avenue, Goodyear, AZ 85338
MLS# 6984399Listed by: MERITAGE HOMES OF ARIZONA, INC - New
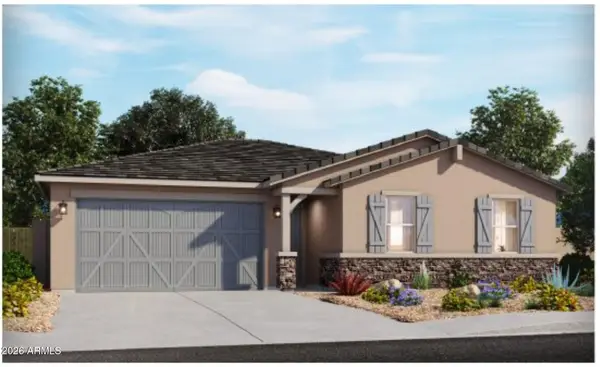 $424,695Active3 beds 2 baths1,529 sq. ft.
$424,695Active3 beds 2 baths1,529 sq. ft.17821 W Woodlands Avenue, Goodyear, AZ 85338
MLS# 6984408Listed by: MERITAGE HOMES OF ARIZONA, INC - New
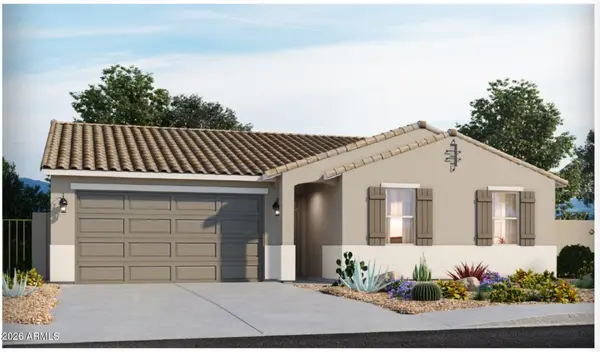 $424,695Active3 beds 2 baths1,529 sq. ft.
$424,695Active3 beds 2 baths1,529 sq. ft.17815 W Woodlands Avenue, Goodyear, AZ 85338
MLS# 6984416Listed by: MERITAGE HOMES OF ARIZONA, INC - New
 $460,000Active4 beds 2 baths1,912 sq. ft.
$460,000Active4 beds 2 baths1,912 sq. ft.1877 S 157th Drive, Goodyear, AZ 85338
MLS# 6984462Listed by: HOMESMART - New
 $464,080Active4 beds 2 baths1,832 sq. ft.
$464,080Active4 beds 2 baths1,832 sq. ft.17596 W Woodlands Avenue, Goodyear, AZ 85338
MLS# 6984341Listed by: MERITAGE HOMES OF ARIZONA, INC - New
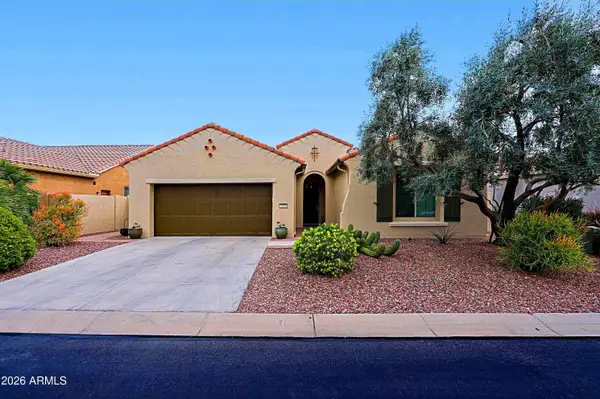 $615,000Active2 beds 2 baths1,979 sq. ft.
$615,000Active2 beds 2 baths1,979 sq. ft.2323 N 163rd Drive, Goodyear, AZ 85395
MLS# 6984358Listed by: COLDWELL BANKER REALTY

