17988 W Hazelwood Street, Goodyear, AZ 85395
Local realty services provided by:ERA Four Feathers Realty, L.C.
Listed by: chuck w disney, william mcfadden
Office: realty one group
MLS#:6909772
Source:ARMLS
Price summary
- Price:$599,000
- Price per sq. ft.:$188.66
- Monthly HOA dues:$141
About this home
Discover the perfect blend of luxury and comfort in this beautifully upgraded Meritage home located within a prestigious gated community at Sadella. Boasting over $70,000 in options/upgrades/updates, such as the chef's kitchen, which is a culinary dream, complete with quartz countertops, a coffee bar, and an oversized pantry. The spacious HUGE Great Room is ideal for entertaining, featuring a built-in bar, while the primary suite offers massive sliding doors to the rear patio, the bathroom has a relaxing retreat with a soaking tub, tiled shower, and dual vanities, and large closet. The elegant split floor plan ensures privacy for everyone, making it perfect for guest and/or family. This wing has 3 bedrooms, den (set up as a theater room), & full bathroom . Savor the mountain views from the oversized covered patio, equipped with pavers, built-in speakers, and a power shade, all centered around a cozy stacked stone gas fireplace, an AquaScience Misting Fogging system for added comfort, large yard, and built-in planter against back wall.
Additional features lush landscaping with river-rock look, includes iron gate entrance at front porch, front LED trim lights, a three-car tandem garage with RV parking capabilities, a durable Tuff Shed for storage, and a drip irrigation system to nurture your garden. Experience luxury living at its finest!
Contact an agent
Home facts
- Year built:2021
- Listing ID #:6909772
- Updated:December 17, 2025 at 07:44 PM
Rooms and interior
- Bedrooms:4
- Total bathrooms:3
- Full bathrooms:2
- Half bathrooms:1
- Living area:3,175 sq. ft.
Heating and cooling
- Heating:Electric
Structure and exterior
- Year built:2021
- Building area:3,175 sq. ft.
- Lot area:0.23 Acres
Schools
- High school:Canyon View High School
- Middle school:Belen Soto Elementary School
- Elementary school:Belen Soto Elementary School
Utilities
- Water:Private Water Company
Finances and disclosures
- Price:$599,000
- Price per sq. ft.:$188.66
- Tax amount:$2,786 (2024)
New listings near 17988 W Hazelwood Street
- New
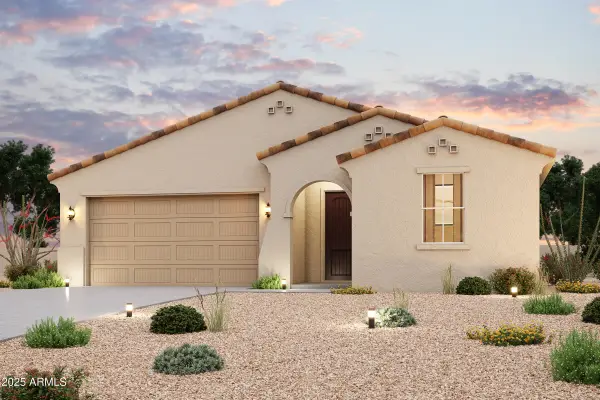 $524,990Active3 beds 2 baths1,971 sq. ft.
$524,990Active3 beds 2 baths1,971 sq. ft.17867 W Fulton Street, Goodyear, AZ 85338
MLS# 6958970Listed by: CENTURY COMMUNITIES OF ARIZONA, LLC - New
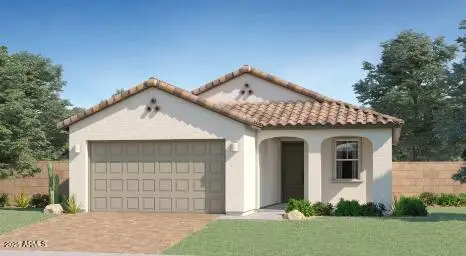 $429,990Active3 beds 2 baths1,479 sq. ft.
$429,990Active3 beds 2 baths1,479 sq. ft.15660 W Williams Street, Goodyear, AZ 85338
MLS# 6959012Listed by: LENNAR SALES CORP - New
 $498,490Active4 beds 3 baths2,081 sq. ft.
$498,490Active4 beds 3 baths2,081 sq. ft.16065 S 187th Drive, Goodyear, AZ 85338
MLS# 6959032Listed by: LENNAR SALES CORP - New
 $413,990Active3 beds 2 baths1,707 sq. ft.
$413,990Active3 beds 2 baths1,707 sq. ft.18791 W Sandlewood Drive, Goodyear, AZ 85338
MLS# 6959033Listed by: LENNAR SALES CORP - New
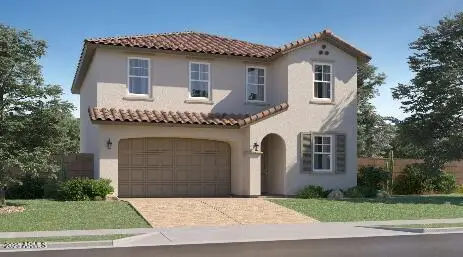 $431,990Active4 beds 3 baths2,113 sq. ft.
$431,990Active4 beds 3 baths2,113 sq. ft.18809 W Sandlewood Drive, Goodyear, AZ 85338
MLS# 6959034Listed by: LENNAR SALES CORP - New
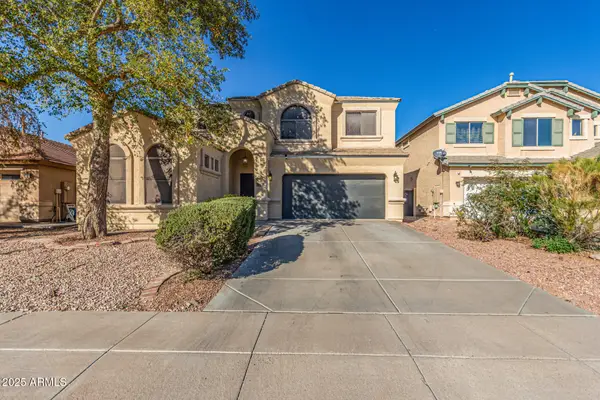 $435,000Active5 beds 3 baths2,719 sq. ft.
$435,000Active5 beds 3 baths2,719 sq. ft.16124 W Shiloh Lane, Goodyear, AZ 85338
MLS# 6958822Listed by: EXP REALTY - New
 $5,760,000Active320 Acres
$5,760,000Active320 Acres0 Rainbow Valley Rd And Ocotillo --, Goodyear, AZ 85338
MLS# 6958735Listed by: MCARTHUR LAND COMPANY - Open Sun, 11am to 3pmNew
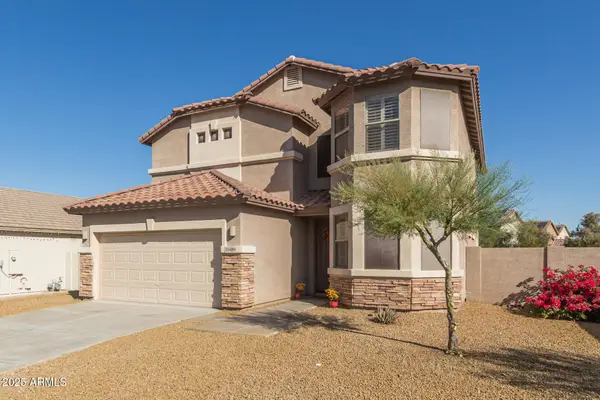 $514,999Active4 beds 3 baths2,548 sq. ft.
$514,999Active4 beds 3 baths2,548 sq. ft.10489 S 182nd Drive, Goodyear, AZ 85338
MLS# 6958662Listed by: RE/MAX PROFESSIONALS - New
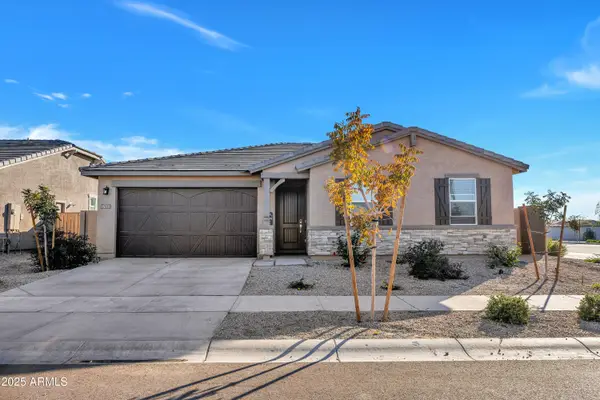 $380,000Active3 beds 2 baths1,526 sq. ft.
$380,000Active3 beds 2 baths1,526 sq. ft.17689 W Madison Street, Goodyear, AZ 85338
MLS# 6958624Listed by: A.Z. & ASSOCIATES - New
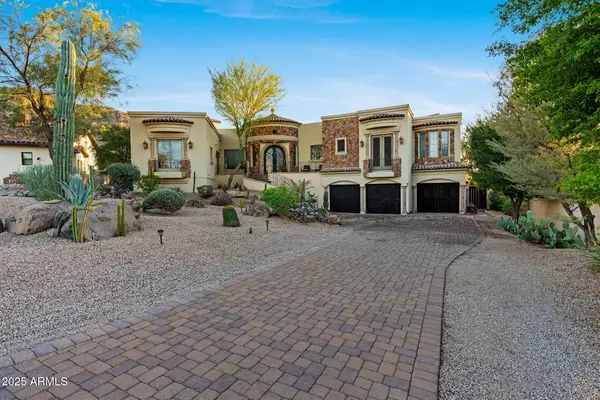 $1,125,000Active4 beds 5 baths3,802 sq. ft.
$1,125,000Active4 beds 5 baths3,802 sq. ft.18425 W Santa Irene Drive, Goodyear, AZ 85338
MLS# 6958526Listed by: WEICHERT REALTORS - UPRAISE
